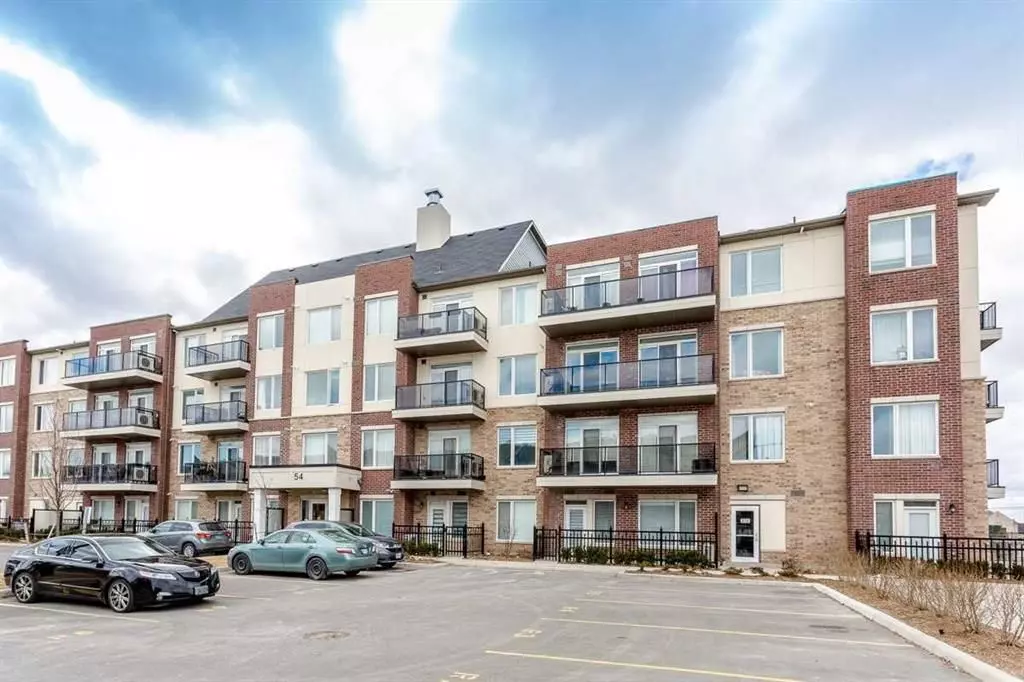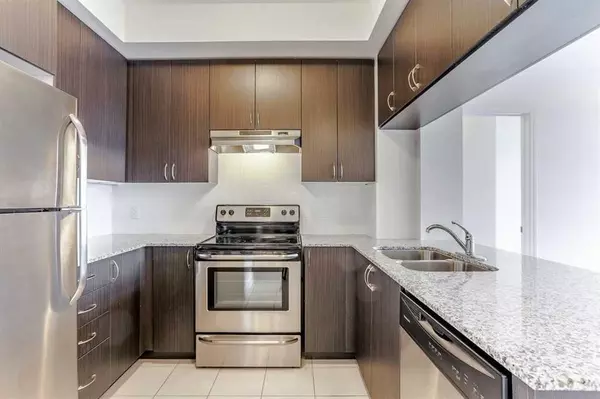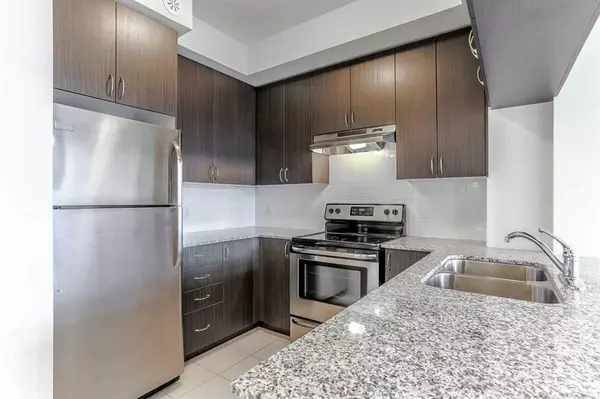REQUEST A TOUR If you would like to see this home without being there in person, select the "Virtual Tour" option and your agent will contact you to discuss available opportunities.
In-PersonVirtual Tour
$ 2,800
Active
54 Sky Harbour DR #313 Brampton, ON L7A 0A1
2 Beds
2 Baths
UPDATED:
02/14/2025 08:04 AM
Key Details
Property Type Condo
Sub Type Condo Apartment
Listing Status Active
Purchase Type For Rent
Approx. Sqft 800-899
Subdivision Bram West
MLS Listing ID W11936149
Style Apartment
Bedrooms 2
Property Sub-Type Condo Apartment
Property Description
Remarkable 2 bedroom and 2 full bathroom condo in a great location. This unit boasts open concept kitchen and living room with walk-out to large balcony. Primary bedroom has a walk-out to the balcony, 4-piece ensuite bathroom and a large walk-in closet with plenty of space. Each washroom has a shower & bathtub. Convenient ensuite washer and dryer. Rarely offered 2 parking spots located right next to the elevator. Located close To Hwy 401 & 407 On the Mississauga/Brampton Border **EXTRAS** Tenant to pay -hydro, hot water tank and gas
Location
Province ON
County Peel
Community Bram West
Area Peel
Rooms
Family Room No
Basement None
Kitchen 1
Interior
Interior Features Other
Cooling Central Air
Fireplace No
Heat Source Gas
Exterior
Parking Features Underground
Garage Spaces 2.0
Exposure North East
Total Parking Spaces 2
Building
Story 3
Locker None
Others
Pets Allowed Restricted
Virtual Tour https://www.youtube.com/watch?v=PaMZmQ4PBAs
Listed by RE/MAX PREMIER INC.





