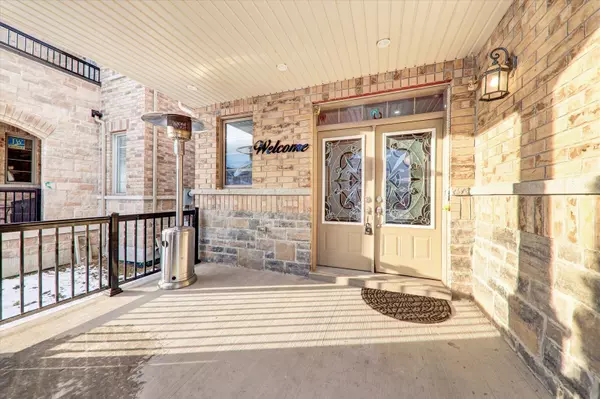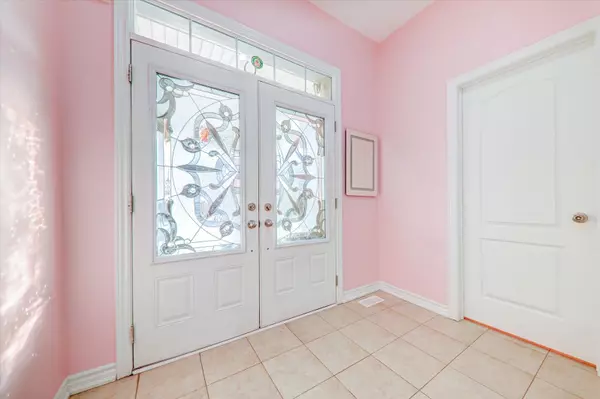REQUEST A TOUR If you would like to see this home without being there in person, select the "Virtual Tour" option and your agent will contact you to discuss available opportunities.
In-PersonVirtual Tour
$ 1,088,800
Est. payment /mo
Active
30 Willoughby PL Clarington, ON L1C 0W4
4 Beds
3 Baths
UPDATED:
01/28/2025 02:58 AM
Key Details
Property Type Single Family Home
Sub Type Detached
Listing Status Active
Purchase Type For Sale
Subdivision Bowmanville
MLS Listing ID E11936004
Style 2-Storey
Bedrooms 4
Annual Tax Amount $5,555
Tax Year 2024
Property Sub-Type Detached
Property Description
The Stunning - Great Location- 2-Storey Home Offers Privacy With No Neighbors Behind, Children Safe Cul-De-Sac Located In The Heart Of Bowmanville. Featuring 4 Bedrooms, 3 Baths, And A Double Car Garage With Driveway. Open Concept Main Floor With A Spacious Living, Dining, Family Room And A Modern Kitchen with Stainless Steel Appliances, Granite Counters, And A Breakfast Area. 9' Smooth Ceiling & Hardwood In Main Floor Upstairs, Find Four Generously Sized Bedrooms. Separate Entrance Through Car garage To Basement !!! Located Close To Schools, Trails, Historic Downtown Bowmanville, Shopping, And More!
Location
Province ON
County Durham
Community Bowmanville
Area Durham
Rooms
Family Room Yes
Basement Unfinished
Kitchen 1
Interior
Interior Features Other
Cooling Central Air
Fireplace Yes
Heat Source Gas
Exterior
Parking Features Private
Garage Spaces 2.0
Pool None
Roof Type Shingles
Lot Frontage 39.37
Lot Depth 101.77
Total Parking Spaces 5
Building
Foundation Concrete
Others
Virtual Tour https://realfeedsolutions.com/vtour/30WilloughbyPl/index_.php
Listed by HOMELIFE/FUTURE REALTY INC.





