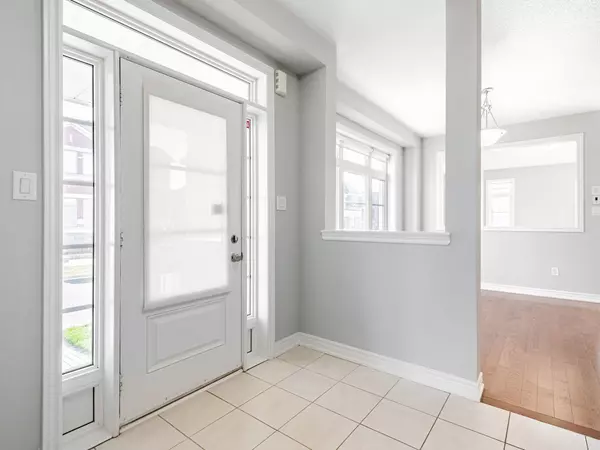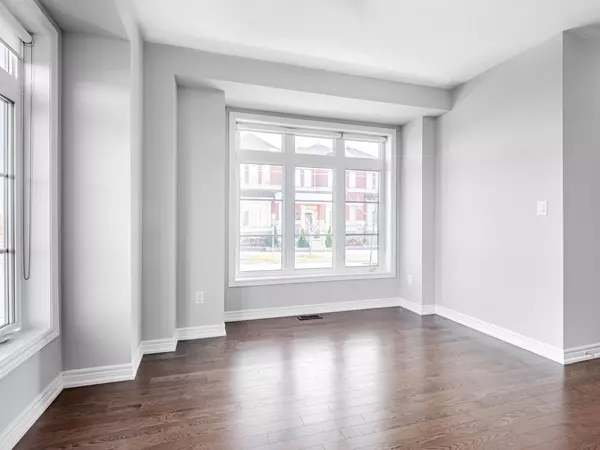REQUEST A TOUR If you would like to see this home without being there in person, select the "Virtual Tour" option and your agent will contact you to discuss available opportunities.
In-PersonVirtual Tour
$ 3,399
Active
67 DECAST CRES Markham, ON L6B 1N6
4 Beds
3 Baths
UPDATED:
02/13/2025 06:14 PM
Key Details
Property Type Condo, Townhouse
Sub Type Att/Row/Townhouse
Listing Status Active
Purchase Type For Rent
Approx. Sqft 2000-2500
Subdivision Box Grove
MLS Listing ID N11935892
Style 2-Storey
Bedrooms 4
Property Sub-Type Att/Row/Townhouse
Property Description
Welcome to the Boxgrove Village Townhouse Built By Arista Homes! "The Risebrough Model" Biggest Model In The Area is Approx 2365 Sq Ft +/-! This End Unit Feels like a Semi on the Corner Lot! Freshly Painted with Laminate on the Second Floor & Updated Landscaping! This Home has 4 Bright & Spacious Bedrooms, Primary Bedroom has a W/I Closet & 5 Pc Ensuite. Large Kitchen Combined With Breakfast Area with a Centre Island and Backyard Access, 9 Ft Ceiling On Main Floor & 2nd Floor. Hardwood On Main Floor & Broadloom in Second Floor. Direct Access From Garage. Convenient Laundry On Second Floor! Close to Smart Centre, Boxgrove Mall, Restaurants, Hospital, Groceries, Parks & More! **EXTRAS** Fridge, Stove, B/I Dishwasher, & Washer/Dryer. All Existing ELF's & Window Coverings. Tenant is Responsible for the Lawn Care Service from Apr-Oct, $160.00/month.
Location
Province ON
County York
Community Box Grove
Area York
Rooms
Family Room Yes
Basement Unfinished
Kitchen 1
Interior
Interior Features None
Cooling Central Air
Laundry Ensuite
Exterior
Parking Features Private
Garage Spaces 1.0
Pool None
Roof Type Shingles
Total Parking Spaces 2
Building
Foundation Concrete
Listed by RIGHT AT HOME REALTY





