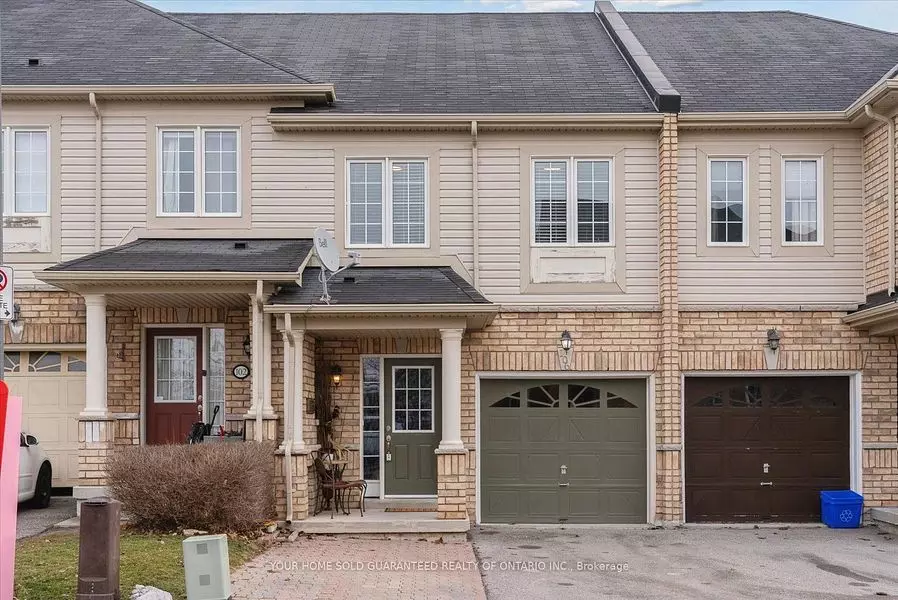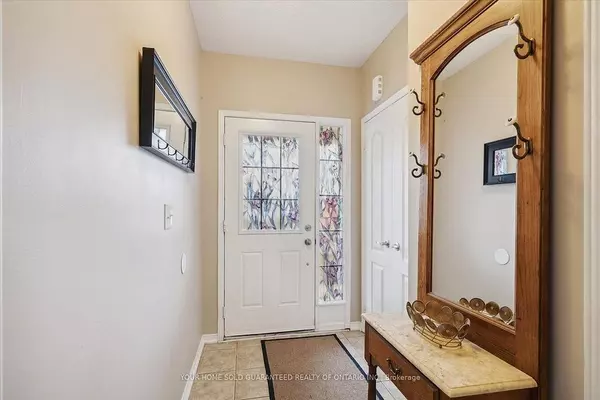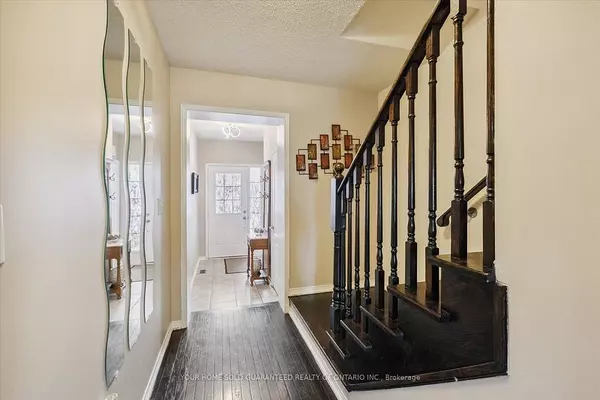REQUEST A TOUR If you would like to see this home without being there in person, select the "Virtual Tour" option and your agent will contact you to discuss available opportunities.
In-PersonVirtual Tour
$ 699,000
Est. payment /mo
Active
106 Lander CRES Clarington, ON L1C 0L4
3 Beds
3 Baths
UPDATED:
02/24/2025 03:01 PM
Key Details
Property Type Condo, Townhouse
Sub Type Att/Row/Townhouse
Listing Status Active
Purchase Type For Sale
Approx. Sqft 1500-2000
Subdivision Bowmanville
MLS Listing ID E11934648
Style 2-Storey
Bedrooms 3
Annual Tax Amount $4,002
Tax Year 2024
Property Sub-Type Att/Row/Townhouse
Property Description
Modern townhome. Desirable Bowmanville neighbourhood. No neighbours behind! Enjoy serene mornings on your covered front porch. welcoming foyer with convenient garage access. The spacious eat-in kitchen with breakfast bar. Open-concept living/dining area. Hardwood floors, a cozy fireplace, and large windows create a bright, inviting space for memories to be made. Oak stairs. Large primary bedroom with a walk-in closet and a 3-piece ensuite, alongside a second bedroom with an oversized walk-in closet. Walk out basement Part-finished basement with a rough-in for an additional bathroom and a separate entrance - perfect for an in-law suite. Parking space for two vehicles on the driveway and one in the garage.
Location
Province ON
County Durham
Community Bowmanville
Area Durham
Rooms
Family Room No
Basement Walk-Out, Partially Finished
Kitchen 1
Separate Den/Office 1
Interior
Interior Features ERV/HRV
Cooling Central Air
Fireplaces Type Living Room, Natural Gas
Fireplace Yes
Heat Source Gas
Exterior
Parking Features Available
Garage Spaces 1.0
Pool None
Roof Type Asphalt Shingle
Lot Frontage 17.58
Lot Depth 89.95
Total Parking Spaces 3
Building
Foundation Concrete
Listed by ROYAL CANADIAN REALTY





