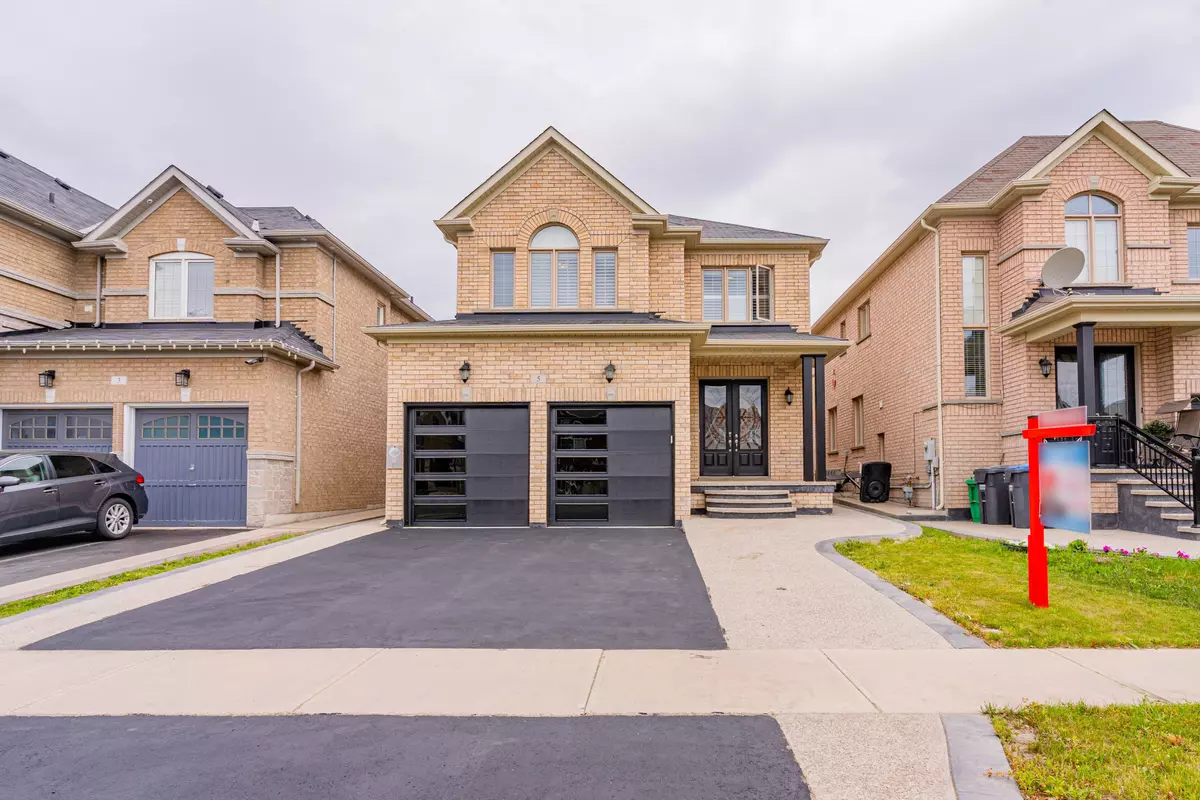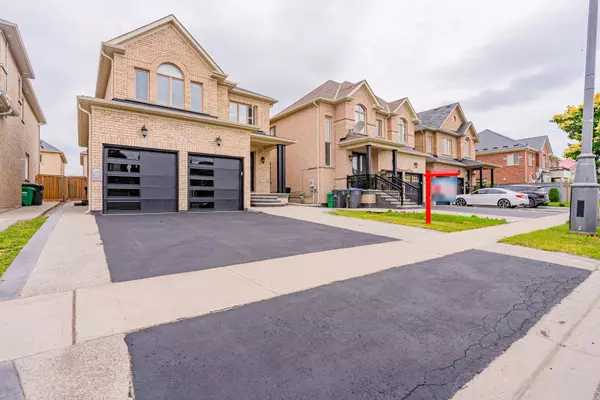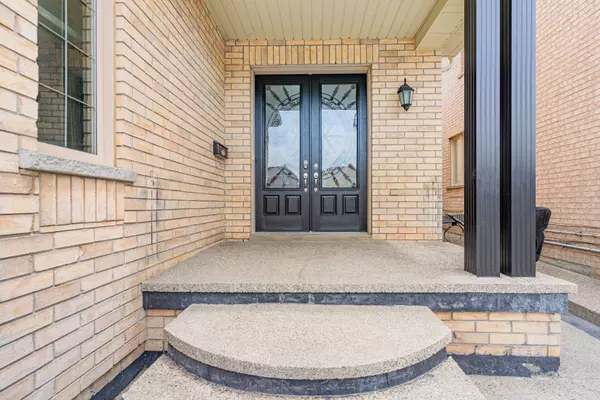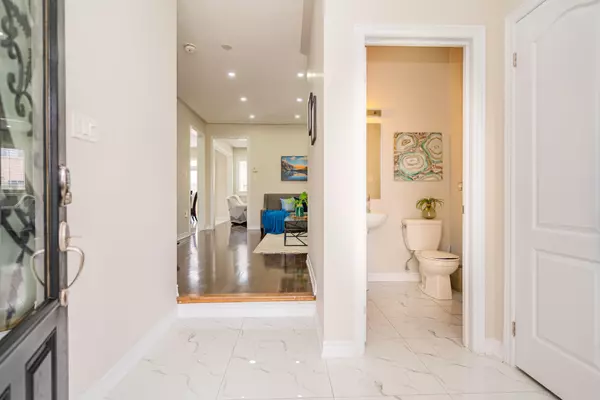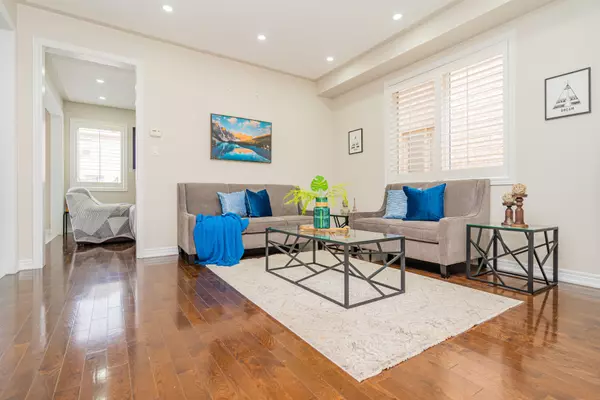5 Drummondville DR Brampton, ON L6P 3M8
4 Beds
4 Baths
UPDATED:
02/14/2025 07:51 AM
Key Details
Property Type Single Family Home
Sub Type Detached
Listing Status Active
Purchase Type For Sale
Subdivision Bram East
MLS Listing ID W11934608
Style 2-Storey
Bedrooms 4
Annual Tax Amount $7,415
Tax Year 2024
Property Sub-Type Detached
Property Description
Location
Province ON
County Peel
Community Bram East
Area Peel
Rooms
Family Room Yes
Basement Apartment
Kitchen 2
Separate Den/Office 2
Interior
Interior Features Other
Cooling Central Air
Fireplace Yes
Heat Source Gas
Exterior
Parking Features Private
Garage Spaces 2.0
Pool None
Roof Type Shingles
Lot Frontage 38.1
Lot Depth 100.72
Total Parking Spaces 6
Building
Unit Features Fenced Yard,Hospital,Library,Park,Place Of Worship,Public Transit
Foundation Concrete
Others
Virtual Tour https://sites.google.com/view/5drummondvilledr/home

