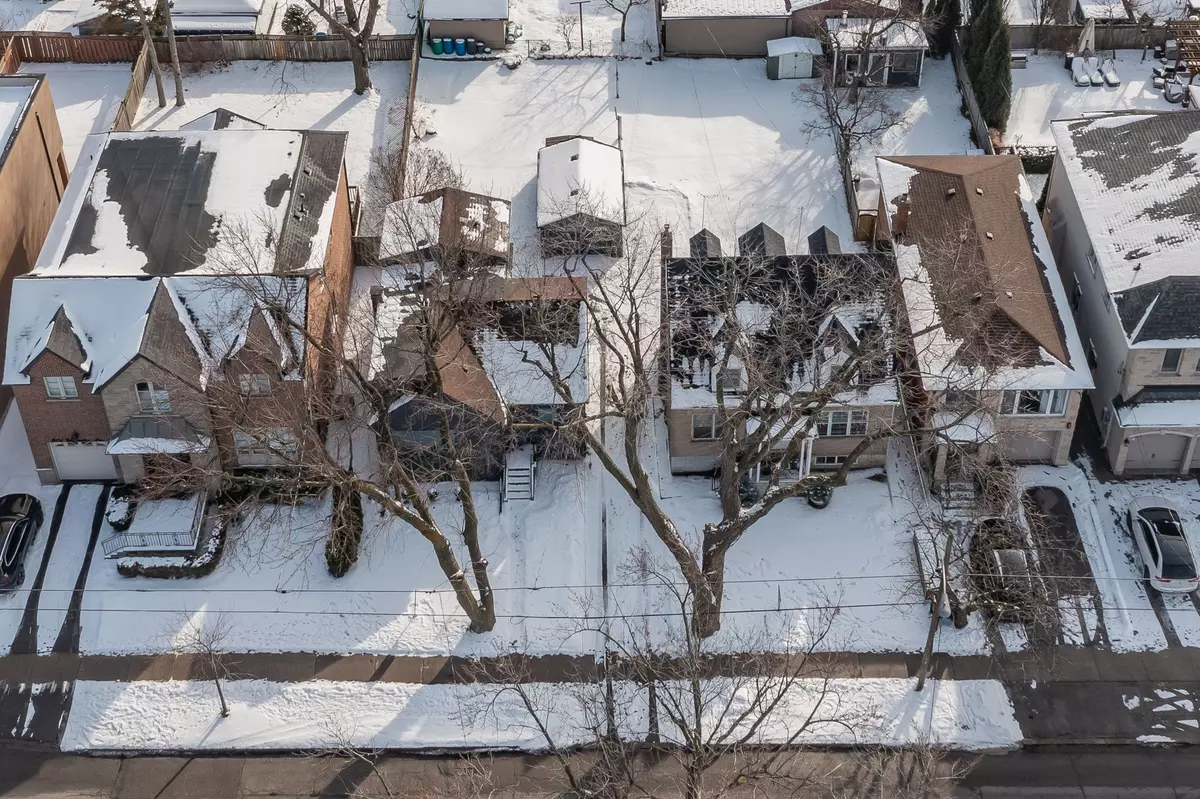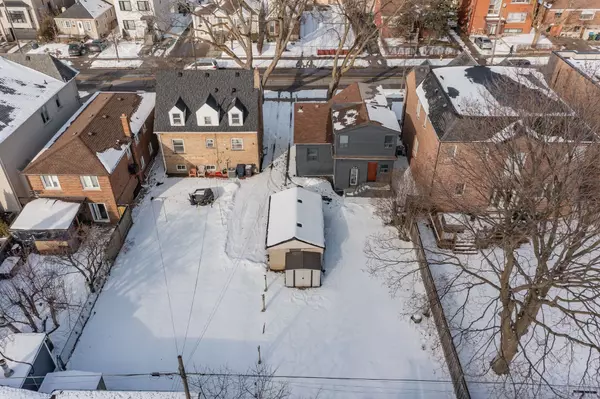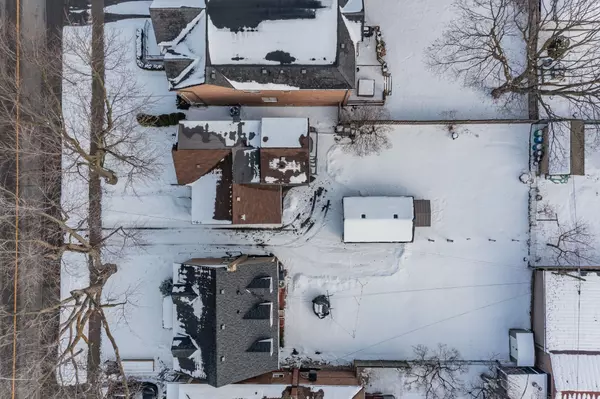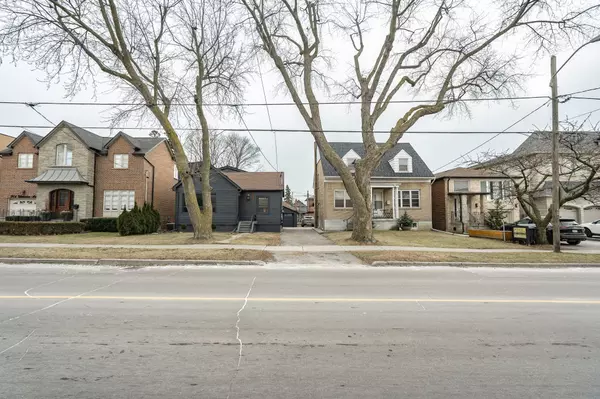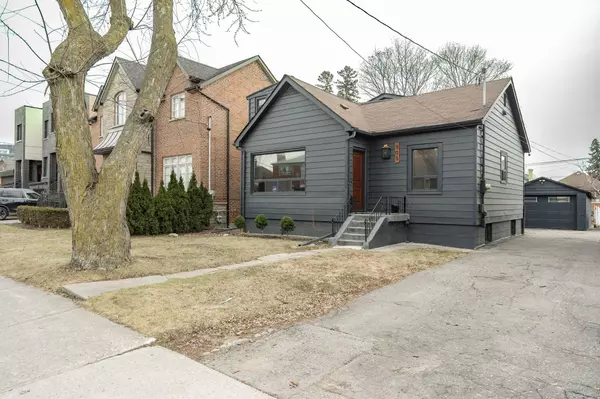905 & 907 Glencairn AVE Toronto W04, ON M6B 2A6
9 Beds
6 Baths
UPDATED:
02/14/2025 07:45 AM
Key Details
Property Type Single Family Home
Sub Type Detached
Listing Status Active
Purchase Type For Sale
Municipality Toronto W04
Subdivision Yorkdale-Glen Park
MLS Listing ID W11933981
Style 1 1/2 Storey
Bedrooms 9
Annual Tax Amount $10,357
Tax Year 2024
Property Sub-Type Detached
Property Description
Location
Province ON
County Toronto
Community Yorkdale-Glen Park
Area Toronto
Rooms
Family Room Yes
Basement Finished, Separate Entrance
Kitchen 4
Separate Den/Office 1
Interior
Interior Features In-Law Capability
Cooling Central Air
Fireplaces Type Electric
Fireplace Yes
Heat Source Gas
Exterior
Parking Features Mutual
Garage Spaces 5.0
Pool None
Roof Type Asphalt Shingle
Lot Frontage 75.0
Lot Depth 132.05
Total Parking Spaces 6
Building
Unit Features Library,Park,Place Of Worship,Public Transit,School
Foundation Concrete
Others
Virtual Tour https://listings.bluehivecreative.com/sites/905-glencairn-ave-toronto-on-m6b-2a6-13437697/branded

