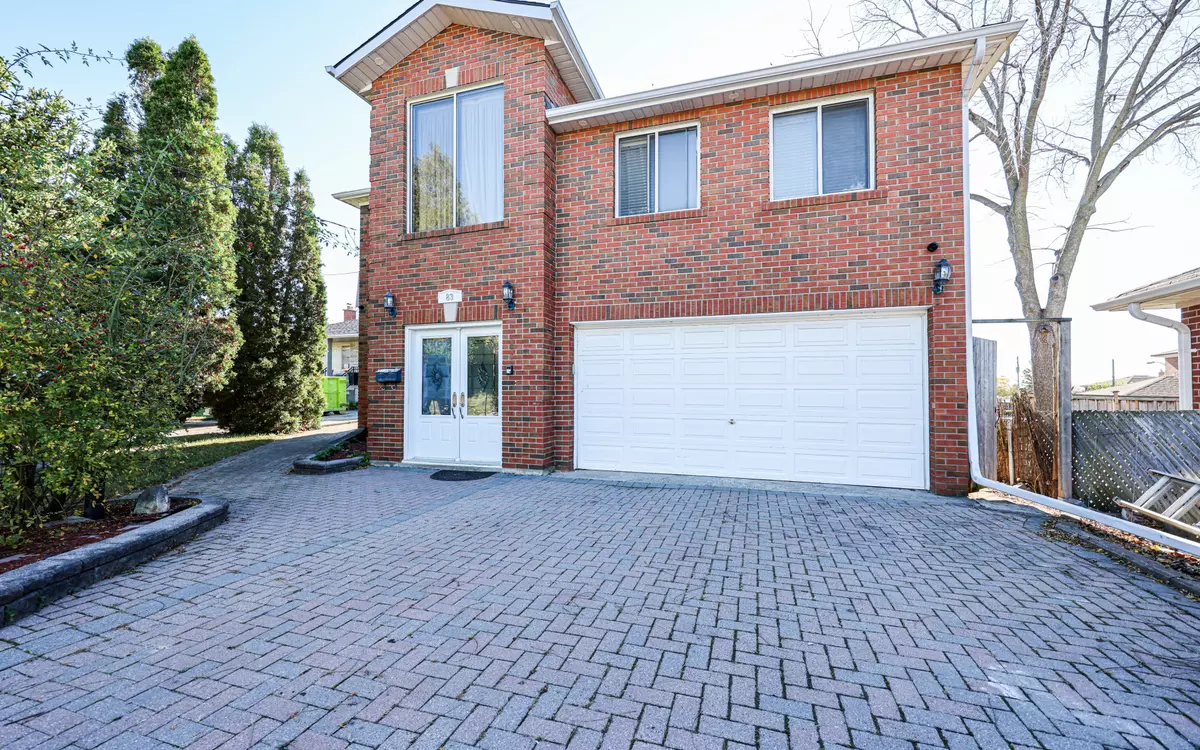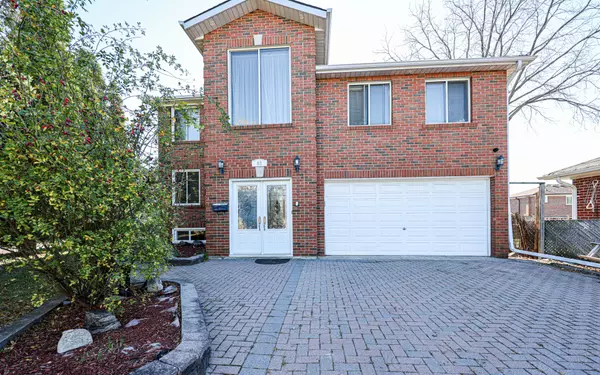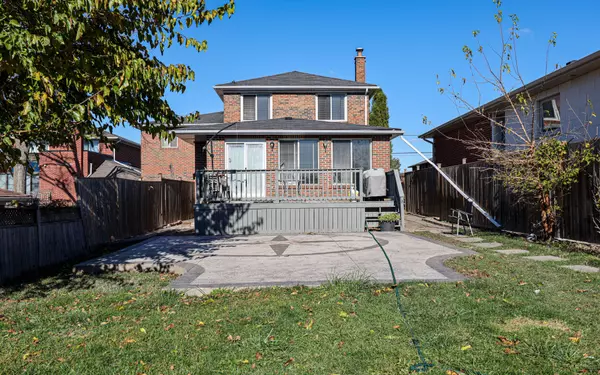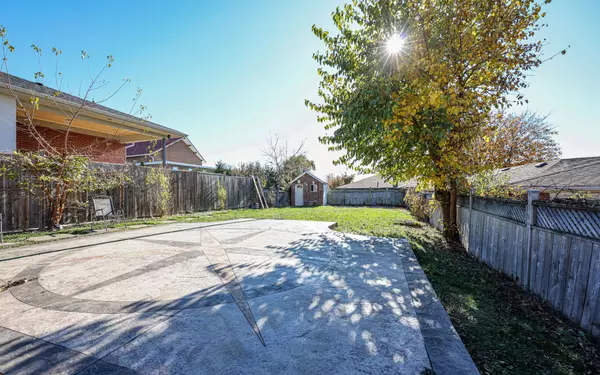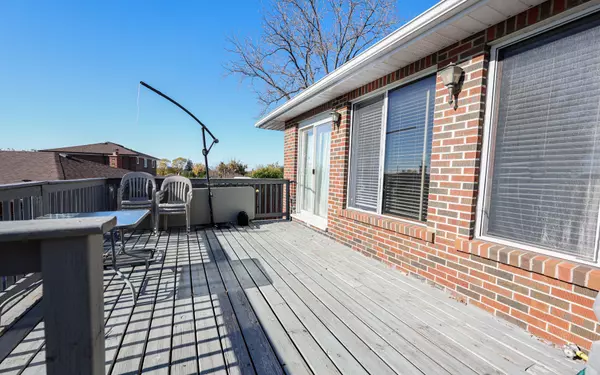REQUEST A TOUR If you would like to see this home without being there in person, select the "Virtual Tour" option and your advisor will contact you to discuss available opportunities.
In-PersonVirtual Tour
$ 1,449,900
Est. payment /mo
Active
83 Burr AVE Toronto W04, ON M6L 1V3
4 Beds
3 Baths
UPDATED:
02/09/2025 10:43 AM
Key Details
Property Type Single Family Home
Sub Type Detached
Listing Status Active
Purchase Type For Sale
Subdivision Rustic
MLS Listing ID W11932957
Style 2-Storey
Bedrooms 4
Annual Tax Amount $4,914
Tax Year 2024
Property Sub-Type Detached
Property Description
A Rare Gem in Torontos Highly Sought-After Rustic Neighbourhood, Nestled in one of Torontos most family-oriented and picturesque neighbourhoods, this charming 2-storey home offers an exceptional opportunity for the discerning buyer. Set on an expansive, irregular lot64.58 ft x169.80 ft this property is a canvas for future memories and a testament to urban living.Key Features: 4+1 Bedrooms: Spacious, sun-filled rooms with large windows and ample closet space. Master Retreat: A sanctuary of natural light with a walk-in closet and indulgent 6pc ensuite. Main Floor: Open and inviting with an expansive foyer, modern kitchen with stone counters, and a seamless flow between the family room, living, and dining rooms all separated by elegant French doors. Hwd Flooring: Throughout the main and second levels, exuding warmth and character. Lower Level Potential: Finished basement with endless possibilities ideal for a separate in-law suite or apt. **EXTRAS** All Electrical Light Fixtures, Central Air Conditioning, Stainless Steel: Fridge, Stove, Range Hood Fan, Built-In Dishwasher, Washer & Dryer, Central Vac.
Location
Province ON
County Toronto
Community Rustic
Area Toronto
Rooms
Family Room Yes
Basement Finished
Kitchen 1
Separate Den/Office 1
Interior
Interior Features Auto Garage Door Remote
Cooling Central Air
Fireplace Yes
Heat Source Gas
Exterior
Parking Features Private Double
Garage Spaces 6.0
Pool None
Roof Type Asphalt Shingle
Lot Frontage 64.58
Lot Depth 169.8
Total Parking Spaces 8
Building
Foundation Block
Listed by RE/MAX ULTIMATE REALTY INC.

