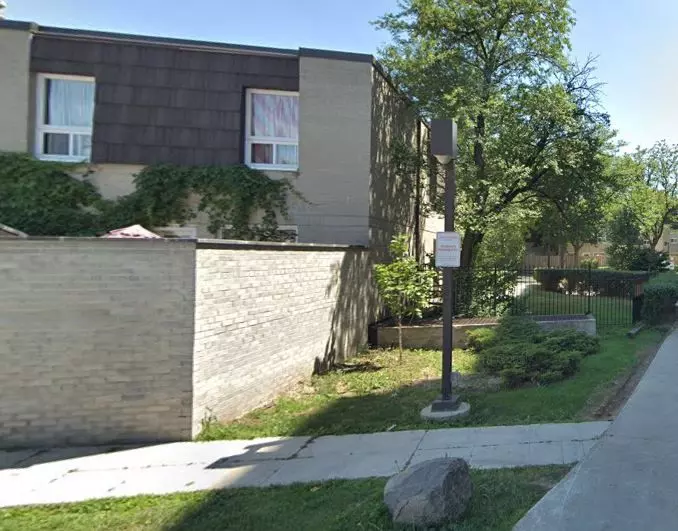23 Four Winds DR #14 Toronto W05, ON M3J 1K7
4 Beds
3 Baths
UPDATED:
01/20/2025 09:59 PM
Key Details
Property Type Condo
Sub Type Condo Townhouse
Listing Status Active
Purchase Type For Sale
Approx. Sqft 1600-1799
Subdivision York University Heights
MLS Listing ID W11932765
Style 2-Storey
Bedrooms 4
HOA Fees $1,025
Annual Tax Amount $2,260
Tax Year 2024
Property Sub-Type Condo Townhouse
Property Description
Location
Province ON
County Toronto
Community York University Heights
Area Toronto
Rooms
Family Room No
Basement Finished
Kitchen 2
Separate Den/Office 1
Interior
Interior Features In-Law Suite, Separate Hydro Meter
Cooling Other
Fireplace No
Heat Source Gas
Exterior
Exterior Feature Patio, Privacy
Parking Features Underground
Roof Type Asphalt Shingle
Exposure South
Total Parking Spaces 1
Building
Story 1
Unit Features Fenced Yard,Library,Park,Public Transit,Rec./Commun.Centre,School
Foundation Concrete
Locker Ensuite
Others
Security Features Carbon Monoxide Detectors
Pets Allowed No





