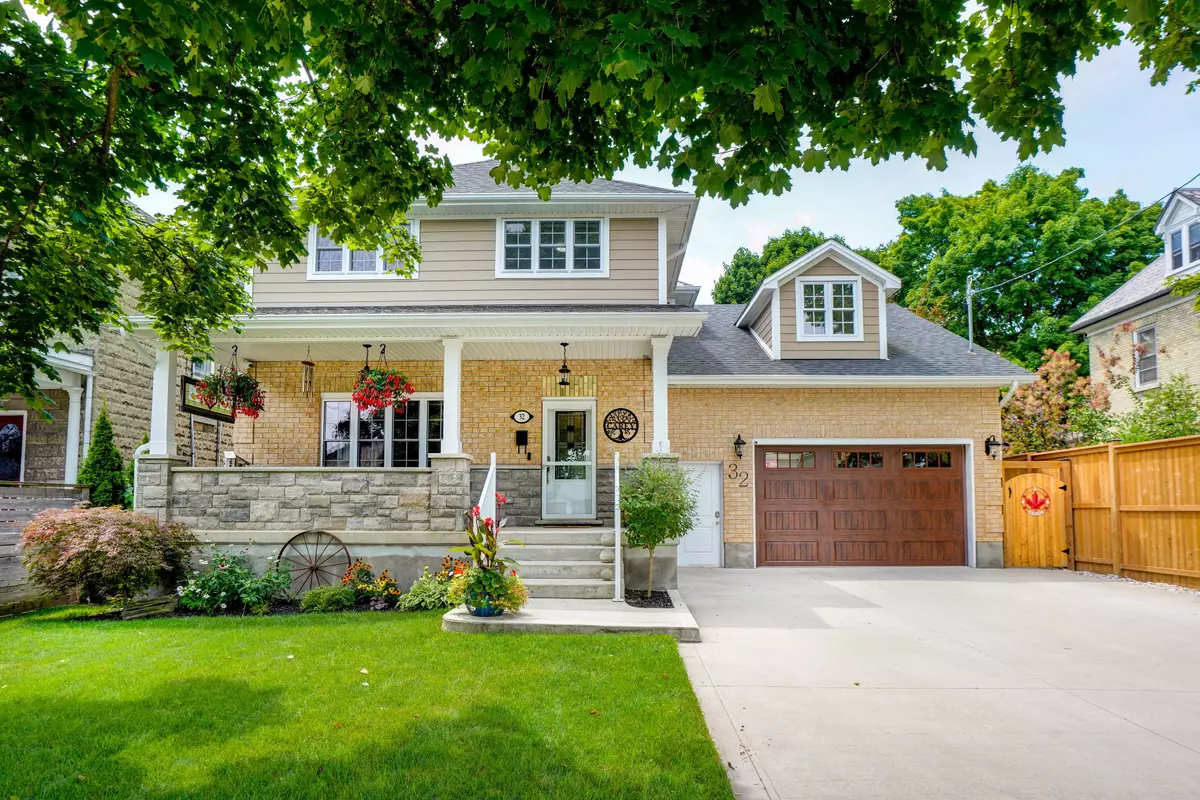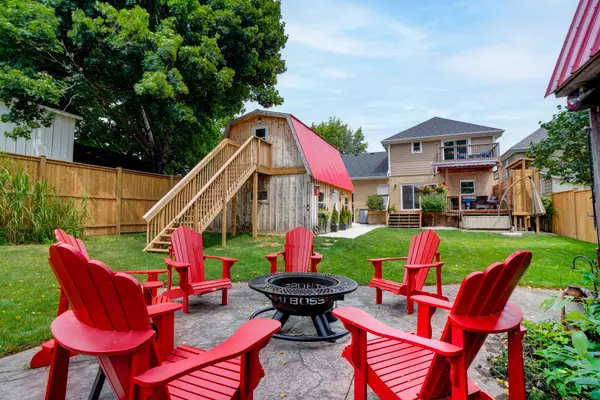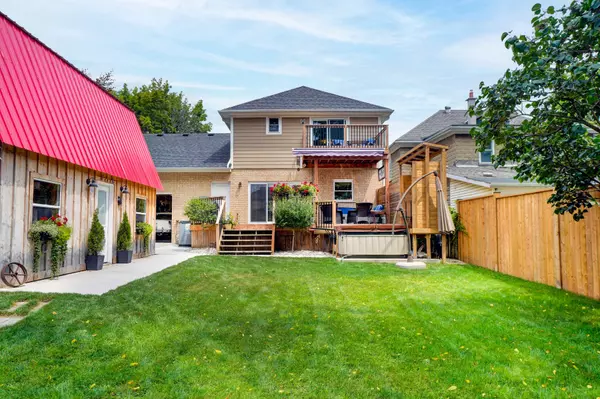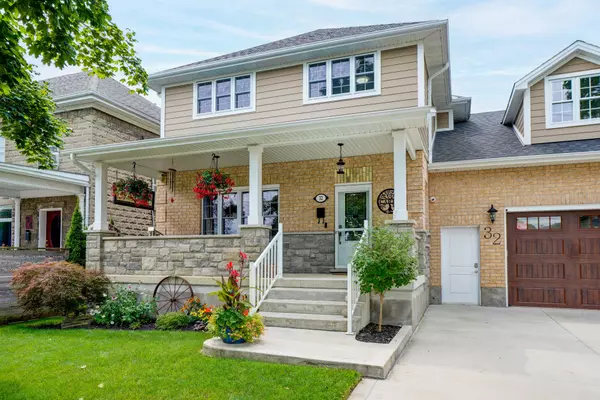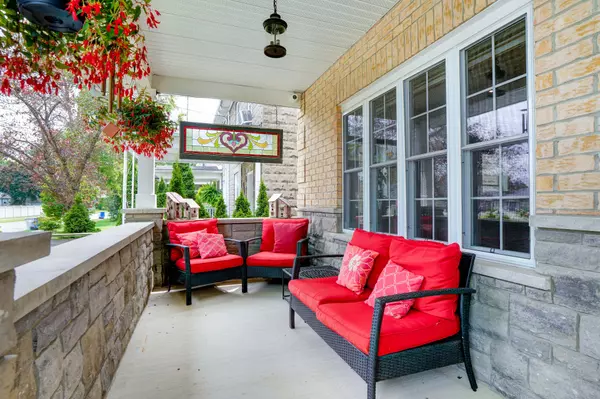32 Colborne ST Strathroy-caradoc, ON N7G 2L9
4 Beds
4 Baths
UPDATED:
02/21/2025 10:43 PM
Key Details
Property Type Single Family Home
Sub Type Detached
Listing Status Active
Purchase Type For Sale
Approx. Sqft 2500-3000
Subdivision Ne
MLS Listing ID X11931663
Style 2-Storey
Bedrooms 4
Annual Tax Amount $5,315
Tax Year 2024
Property Sub-Type Detached
Property Description
Location
Province ON
County Middlesex
Community Ne
Area Middlesex
Rooms
Family Room Yes
Basement Full, Finished
Kitchen 1
Separate Den/Office 2
Interior
Interior Features Auto Garage Door Remote, Air Exchanger
Cooling Central Air
Fireplace No
Heat Source Gas
Exterior
Exterior Feature Deck, Patio, Porch, Hot Tub, Privacy, Landscaped
Parking Features Private Double
Garage Spaces 4.0
Pool None
Roof Type Asphalt Shingle
Lot Frontage 58.15
Lot Depth 165.84
Total Parking Spaces 10
Building
Foundation Concrete
Others
Virtual Tour https://youtu.be/qCePuwqS08g

