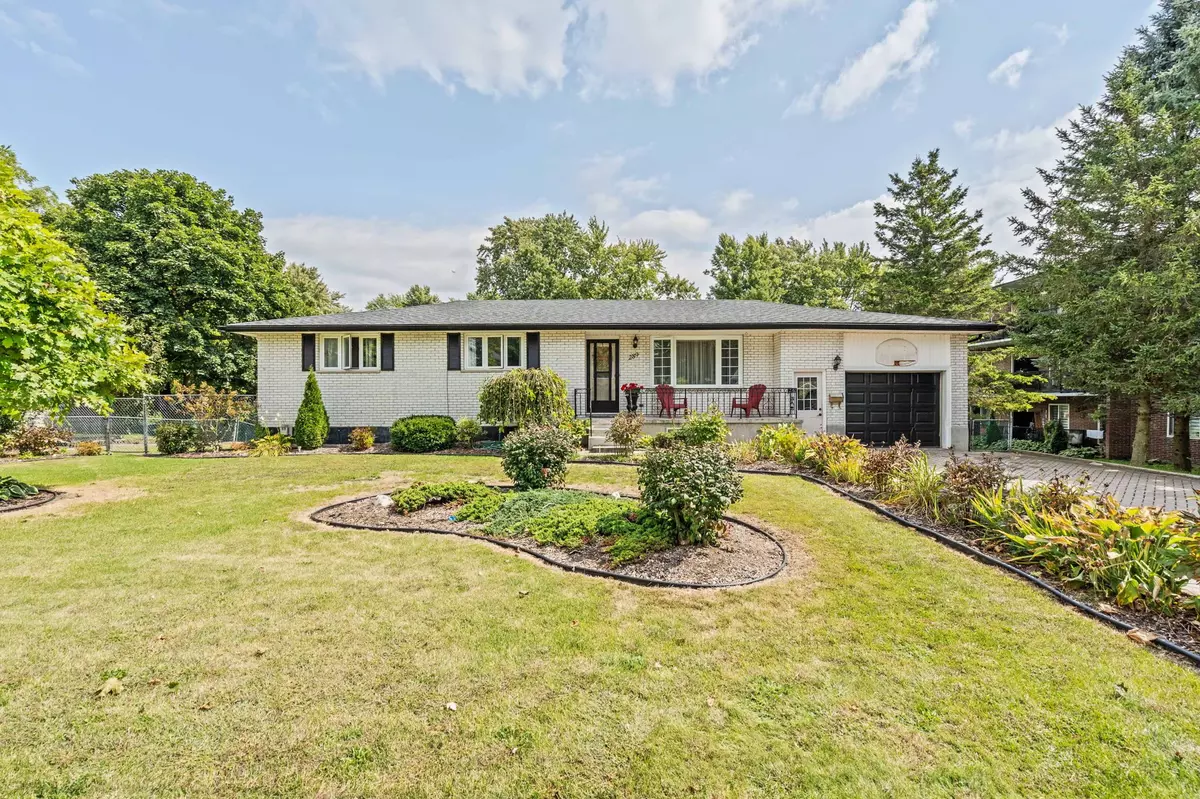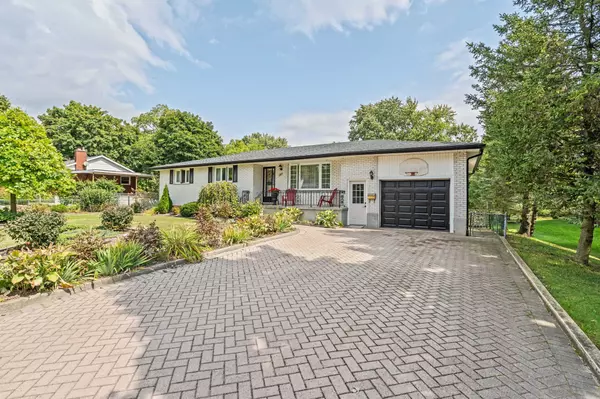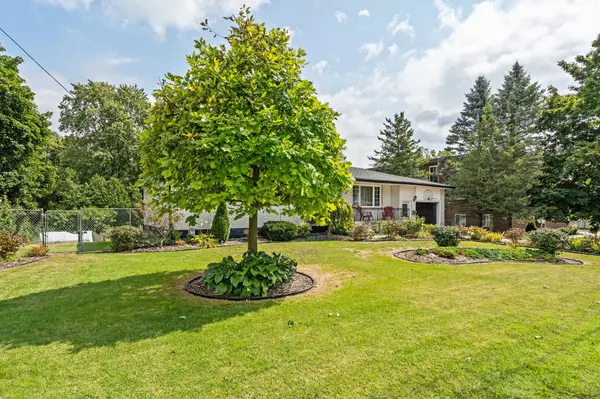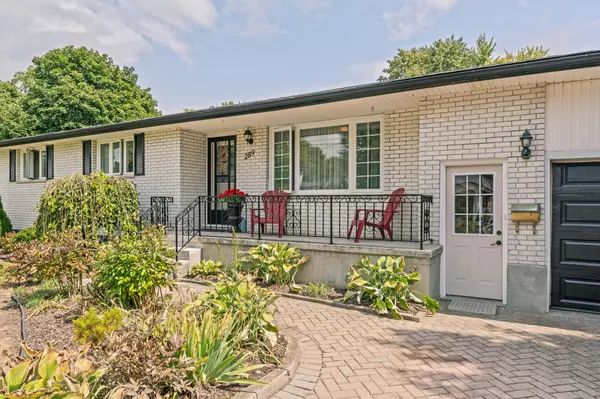289 Carrie ST Strathroy-caradoc, ON N7G 3C9
3 Beds
2 Baths
0.5 Acres Lot
UPDATED:
01/20/2025 12:51 PM
Key Details
Property Type Single Family Home
Sub Type Detached
Listing Status Active
Purchase Type For Sale
Approx. Sqft 2000-2500
Subdivision Nw
MLS Listing ID X11931220
Style Bungalow
Bedrooms 3
Annual Tax Amount $3,089
Tax Year 2024
Lot Size 0.500 Acres
Property Sub-Type Detached
Property Description
Location
Province ON
County Middlesex
Community Nw
Area Middlesex
Rooms
Family Room Yes
Basement Finished, Separate Entrance
Kitchen 2
Separate Den/Office 1
Interior
Interior Features Water Heater, In-Law Capability, Primary Bedroom - Main Floor
Cooling Central Air
Fireplaces Type Natural Gas
Fireplace Yes
Heat Source Gas
Exterior
Parking Features Private Double
Garage Spaces 1.0
Pool None
View River, Park/Greenbelt
Roof Type Asphalt Shingle
Topography Flat
Lot Depth 179.96
Total Parking Spaces 5
Building
Foundation Poured Concrete





