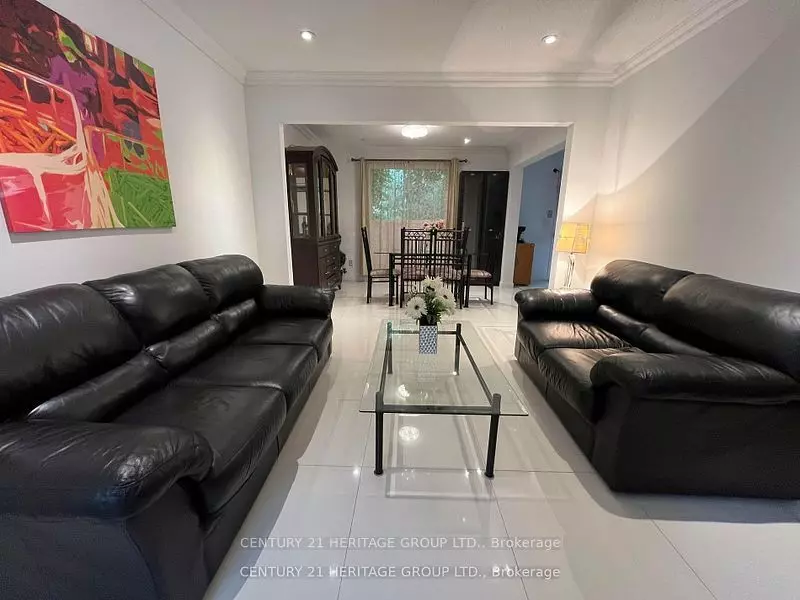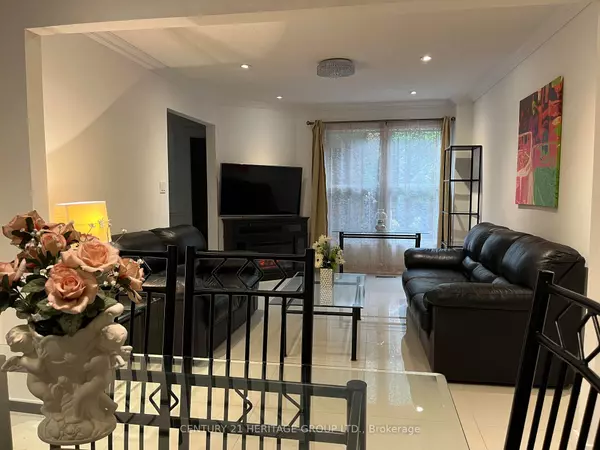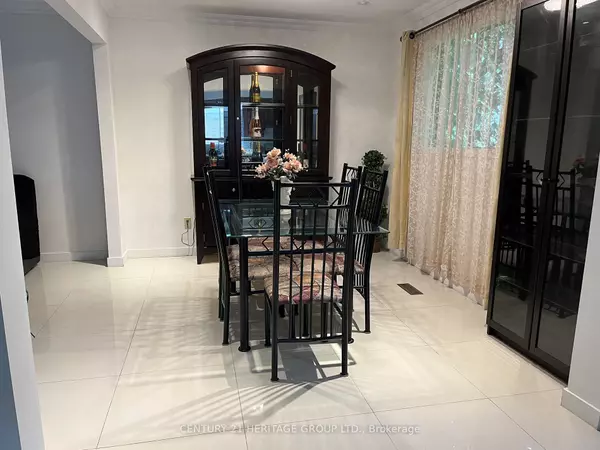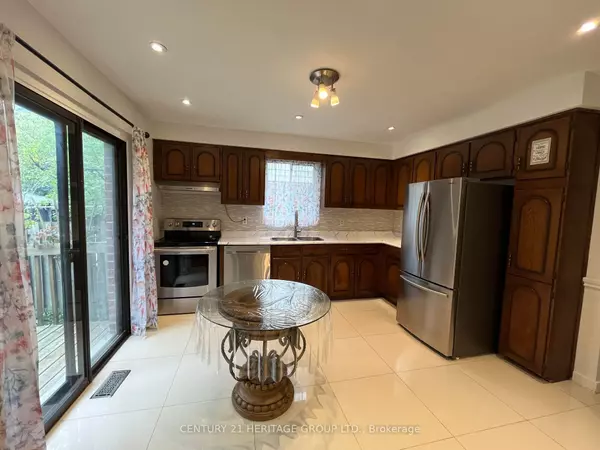53 Coventry CT Richmond Hill, ON L4C 8B9
4 Beds
4 Baths
UPDATED:
02/13/2025 05:44 PM
Key Details
Property Type Single Family Home
Sub Type Detached
Listing Status Active
Purchase Type For Sale
Approx. Sqft 2000-2500
Municipality Richmond Hill
Subdivision Crosby
MLS Listing ID N11930912
Style 2-Storey
Bedrooms 4
Annual Tax Amount $5,088
Tax Year 2024
Property Sub-Type Detached
Property Description
Location
Province ON
County York
Community Crosby
Area York
Rooms
Family Room Yes
Basement Apartment
Kitchen 2
Separate Den/Office 1
Interior
Interior Features Accessory Apartment, Carpet Free, Central Vacuum, Water Heater, Water Meter
Cooling Central Air
Fireplaces Type Wood, Family Room
Fireplace Yes
Heat Source Gas
Exterior
Exterior Feature Deck, Porch, Year Round Living
Parking Features Front Yard Parking
Garage Spaces 4.0
Pool None
Roof Type Asphalt Shingle
Lot Frontage 30.22
Lot Depth 103.35
Total Parking Spaces 4
Building
Unit Features Hospital,Lake/Pond,Library,Park,School,School Bus Route
Foundation Concrete
Others
Security Features Carbon Monoxide Detectors,Smoke Detector





