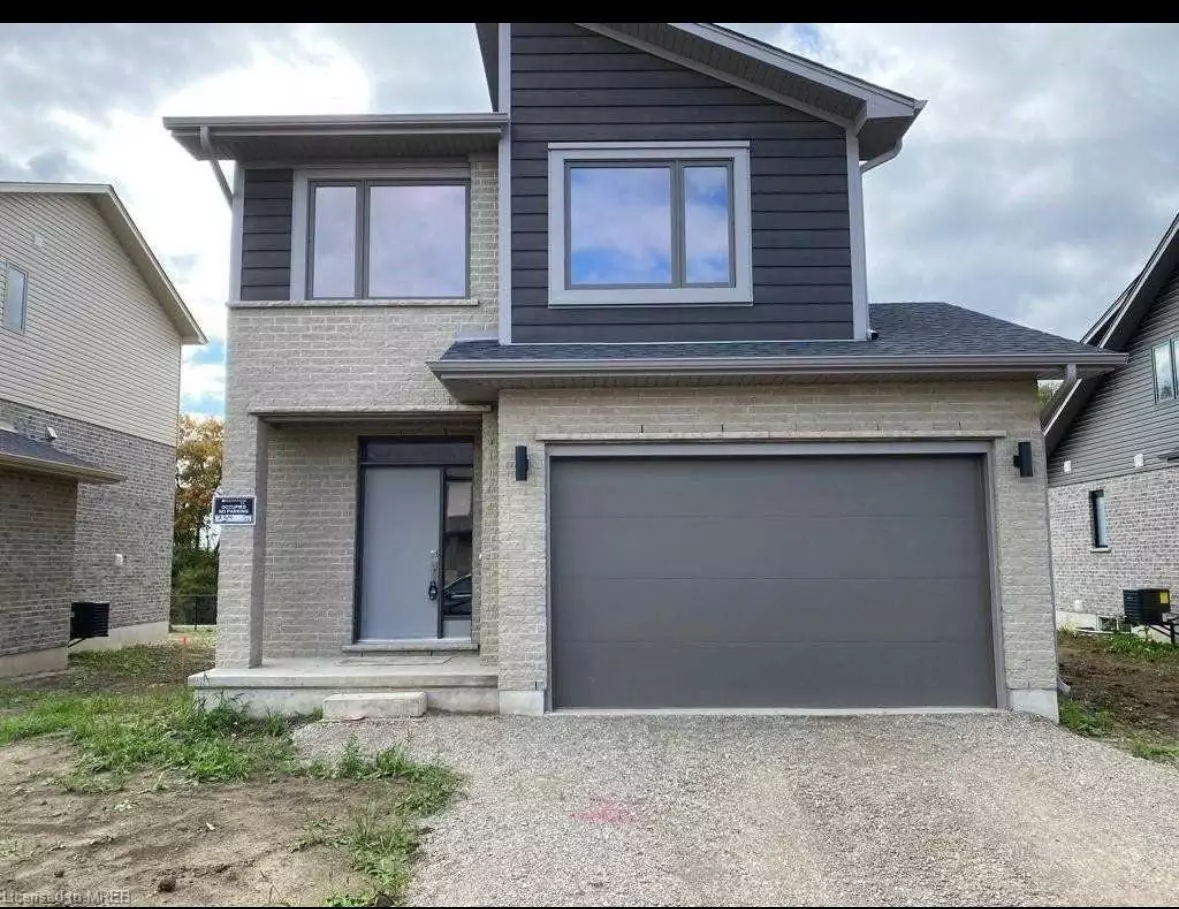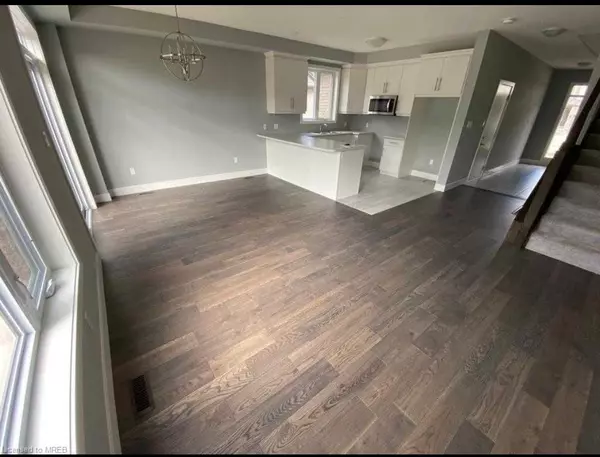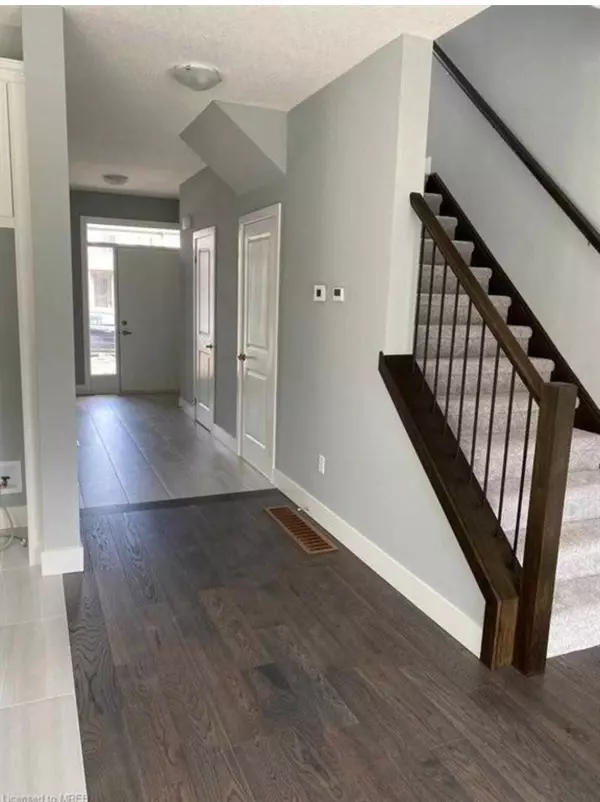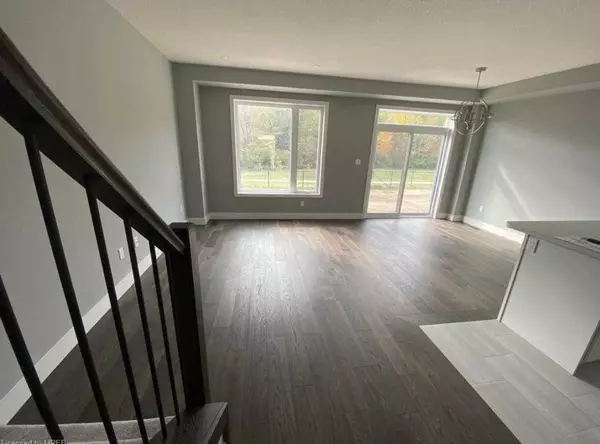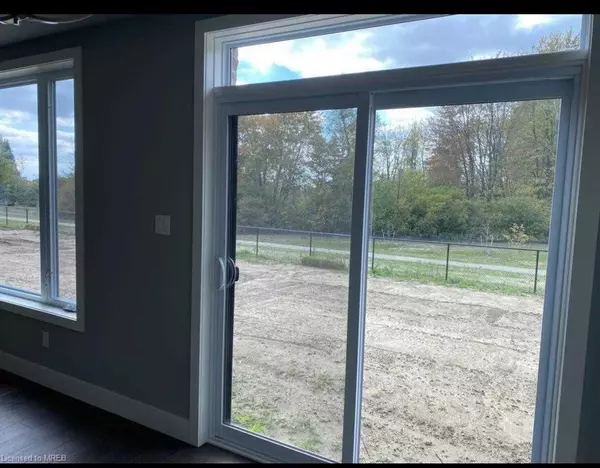REQUEST A TOUR If you would like to see this home without being there in person, select the "Virtual Tour" option and your agent will contact you to discuss available opportunities.
In-PersonVirtual Tour
$ 2,300
New
734 Chelton RD #Upper London, ON N6M 0H8
3 Beds
3 Baths
UPDATED:
01/18/2025 11:51 PM
Key Details
Property Type Single Family Home
Sub Type Detached
Listing Status Active
Purchase Type For Rent
MLS Listing ID X11930726
Style 2-Storey
Bedrooms 3
Property Description
3 Br Detached Home On A Big Ravine Lot @ A Top & Most Desirable South London Location (Close To 401). Beautiful Modern Elevation & Gorgeous Interiors With Spacious Open Concept Layout. Natural Ravine (No Homes) At The Back. Big Backyard, Walking Distance To Schools, Parks & Beautiful Walking Trails. Newer Stainless Steel Appliances (French Door Fridge With Water Dispenser, Dishwasher, Range. Otr Micro) F/L Washer-Dryer (Shared). Gdo W/ Remote.**Please note the pictures are from previous listing, sod and concrete driveway have been installed.**Basement Apartment is Separate**70 % Utilities payable by Upper Tenants**
Location
Province ON
County Middlesex
Community South U
Area Middlesex
Region South U
City Region South U
Rooms
Family Room No
Basement Apartment, Separate Entrance
Kitchen 1
Interior
Interior Features Air Exchanger
Cooling Central Air
Fireplace No
Heat Source Gas
Exterior
Parking Features Private
Garage Spaces 1.0
Pool None
Roof Type Asphalt Shingle
Total Parking Spaces 2
Building
Foundation Concrete
Listed by RE/MAX REAL ESTATE CENTRE INC.

