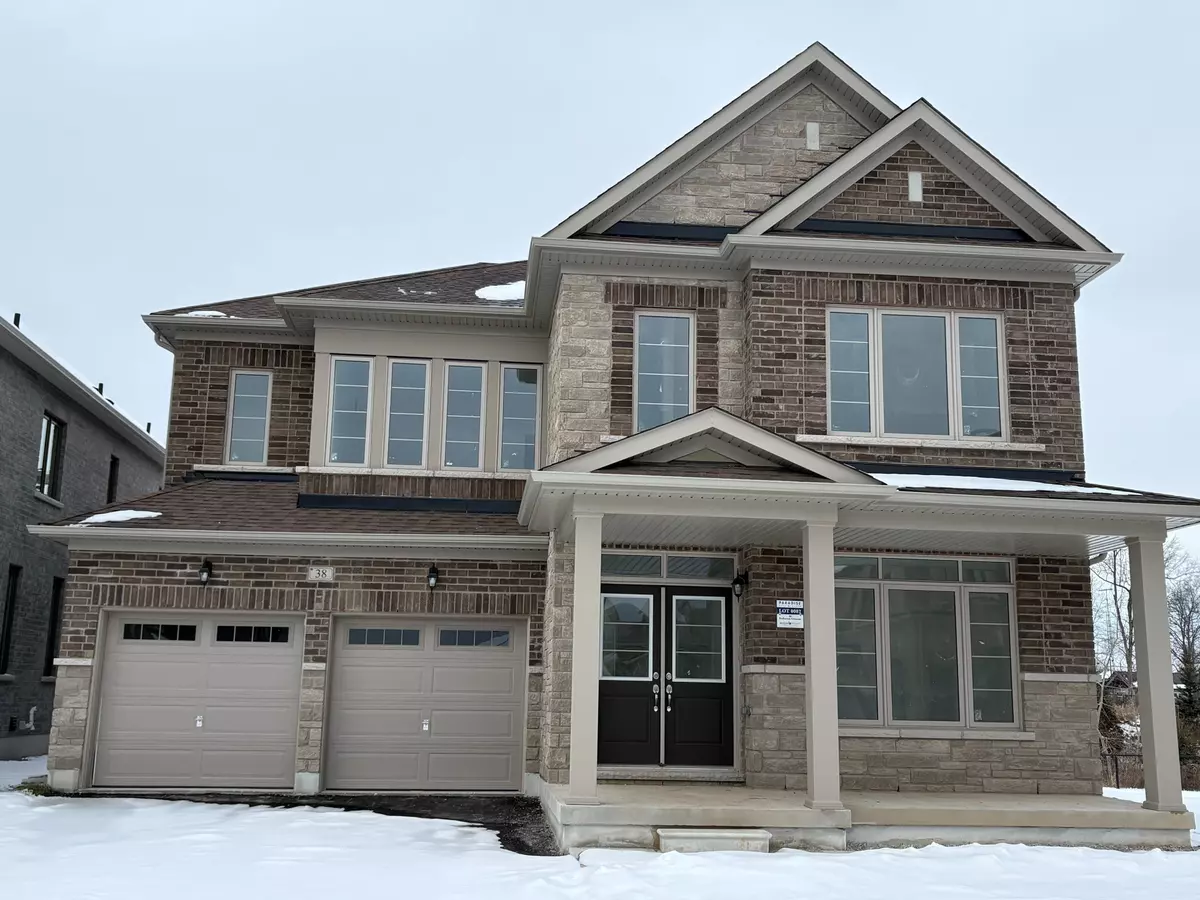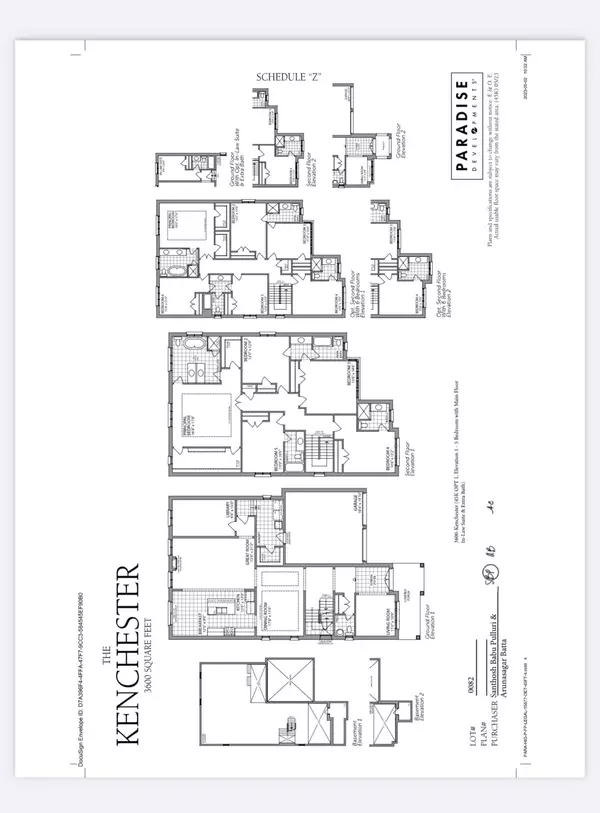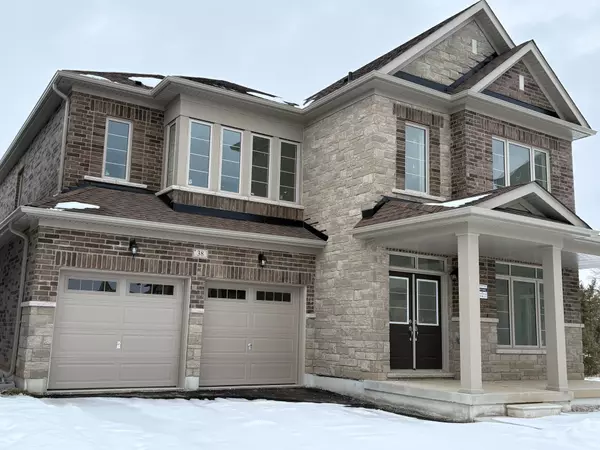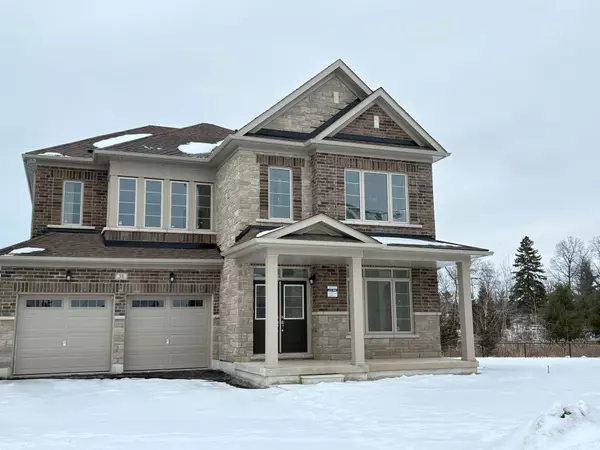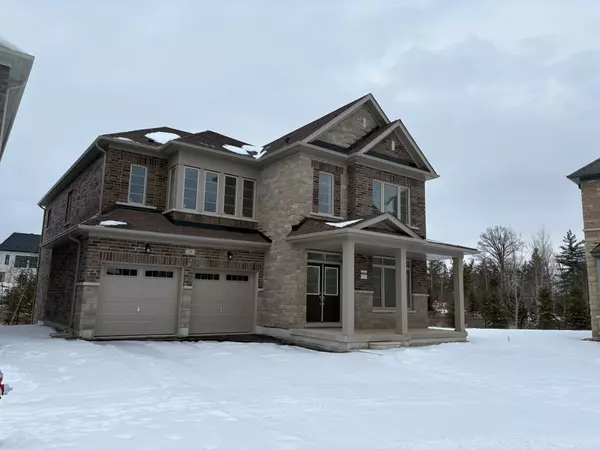REQUEST A TOUR If you would like to see this home without being there in person, select the "Virtual Tour" option and your agent will contact you to discuss available opportunities.
In-PersonVirtual Tour
$ 1,849,000
Est. payment /mo
Price Dropped by $50K
38 Stellarton CRES Brampton, ON L7A 5A6
6 Beds
6 Baths
UPDATED:
02/14/2025 07:07 AM
Key Details
Property Type Single Family Home
Sub Type Detached
Listing Status Active
Purchase Type For Sale
Approx. Sqft 3500-5000
Subdivision Brampton West
MLS Listing ID W11930060
Style 2-Storey
Bedrooms 6
Tax Year 2025
Property Sub-Type Detached
Property Description
Assignment SALE!! Ravine Lot!! one of the bigger lot in the neighborhood !! Closing on 30th May 2025 !! 3600 sft , 6 Bedroom 6 Washroom luxurious home situated on a premium Ravine lot. In-law suite (Bedroom and full washroom) on main floor. 100K+ premium upgrades. Main level features a grand foyer, elegant living and dining spaces, and a gourmet kitchen with granite counter tops. Second floor features 5 bedrooms and 4 washrooms. This property is located near top-rated schools, parks, shopping, and major highways, just short drive to Mount pleasant GO station and direct access to the Upper Mount Pleasant Recreational Trail. **EXTRAS** Appliance Set from builder , Tarion Warranty. Upgrades includes Granite kitchen counter tops , Island counter top , all washrooms , Hardwood on main floor and many more
Location
Province ON
County Peel
Community Brampton West
Area Peel
Rooms
Family Room Yes
Basement Unfinished
Kitchen 1
Interior
Interior Features In-Law Suite, Primary Bedroom - Main Floor, Rough-In Bath, Water Heater
Cooling Central Air
Fireplace Yes
Heat Source Gas
Exterior
Parking Features Private
Garage Spaces 2.0
Pool None
Waterfront Description None
Roof Type Asphalt Shingle
Lot Frontage 45.0
Lot Depth 121.0
Total Parking Spaces 4
Building
Foundation Poured Concrete
Listed by RIGHT AT HOME REALTY

