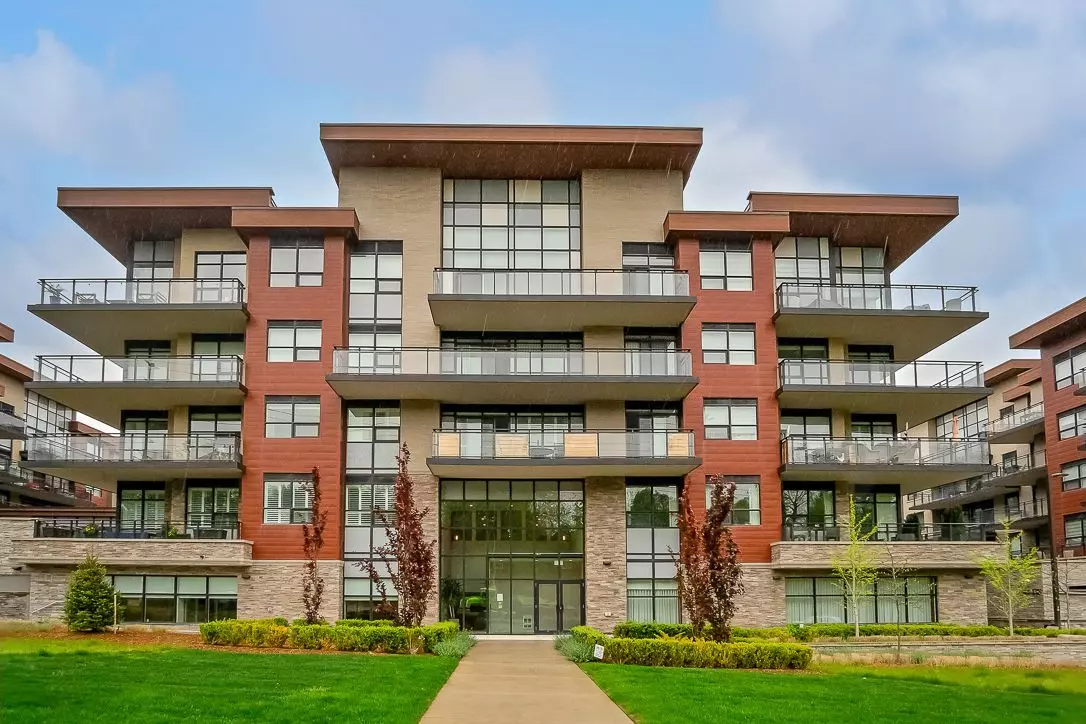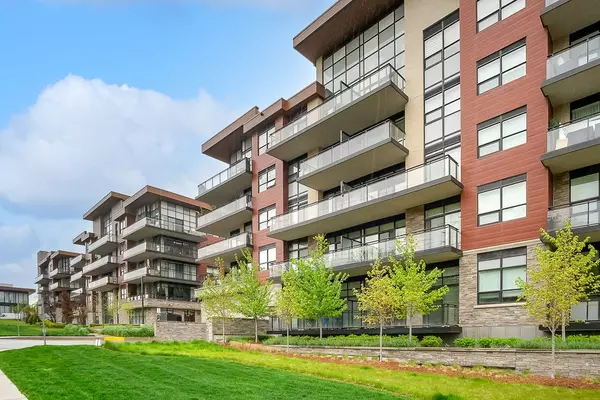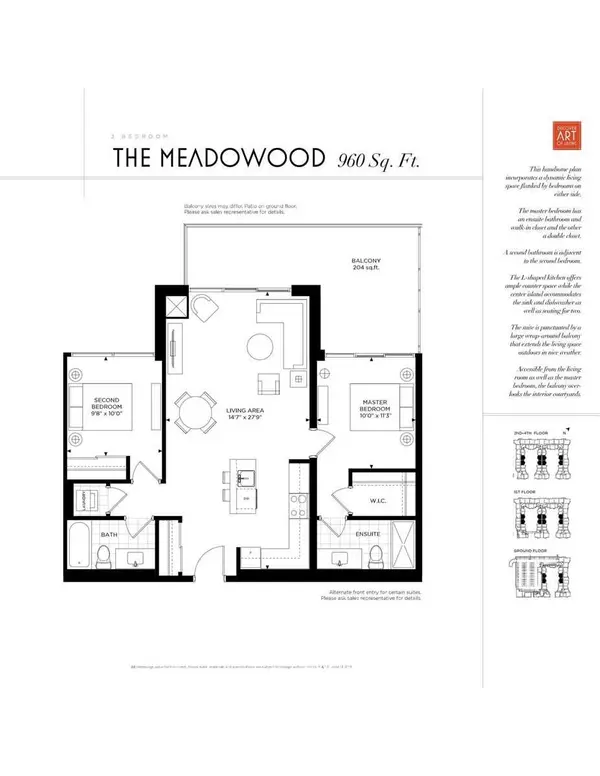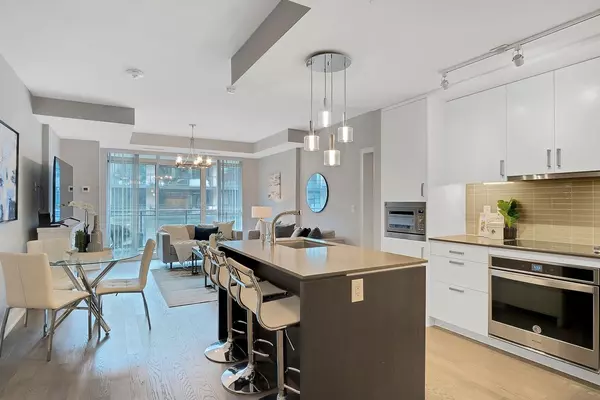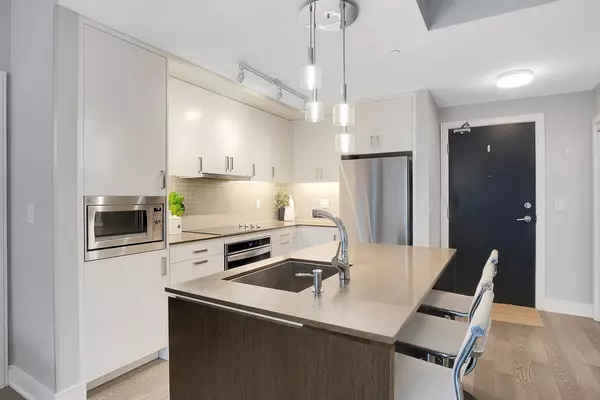REQUEST A TOUR If you would like to see this home without being there in person, select the "Virtual Tour" option and your agent will contact you to discuss available opportunities.
In-PersonVirtual Tour
$ 862,900
Est. payment /mo
Active
1575 Lakeshore RD W #234 Mississauga, ON L5J 0B1
2 Beds
2 Baths
UPDATED:
02/09/2025 10:11 AM
Key Details
Property Type Condo
Sub Type Condo Apartment
Listing Status Active
Purchase Type For Sale
Approx. Sqft 900-999
Subdivision Clarkson
MLS Listing ID W11929655
Style Apartment
Bedrooms 2
HOA Fees $825
Annual Tax Amount $4,134
Tax Year 2024
Property Description
Welcome to #234, a stunning 2 bed 2 bath suite located in a prime area between Lorne Park & Lake Ontario. This 960 square feet unit boasts a rare southwest facing layout, ensuring full sun throughout the entire day. Step inside to discover an open concept layout with modern finishes, hardwood flooring & 9 ft ceilings creating a sleek & inviting atmosphere. The primary wing is complete w/ a private ensuite bathroom, walk-in closet, & flows through the walk-out to the 200 square feet balcony. The sun-filled living room also leads out to the balcony overlooking the peaceful courtyard, perfect for relaxing or entertaining. In addition to the beautiful interior, this condo offers hotel-esque amenities including a full gym, rooftop terrace, library,24/7 security, & party room for gatherings. Located just steps away from Birchwood Park, restaurants & shops, this property is also close to Clarkson GO for easy commuting. Don't miss out on this incredible opportunity in a highly desirable location. **EXTRAS** Southwest facing unit for full sunlight, locker located on same level as unit, 9 ceilings.
Location
Province ON
County Peel
Community Clarkson
Area Peel
Rooms
Family Room No
Basement None
Kitchen 1
Interior
Interior Features None
Cooling Central Air
Fireplace No
Heat Source Gas
Exterior
Parking Features Underground
Exposure South West
Total Parking Spaces 1
Building
Story 3
Locker Owned
Others
Pets Allowed Restricted
Virtual Tour https://www.youtube.com/watch?v=gHhkiY20dgw
Listed by Sotheby's International Realty Canada, Brokerage

