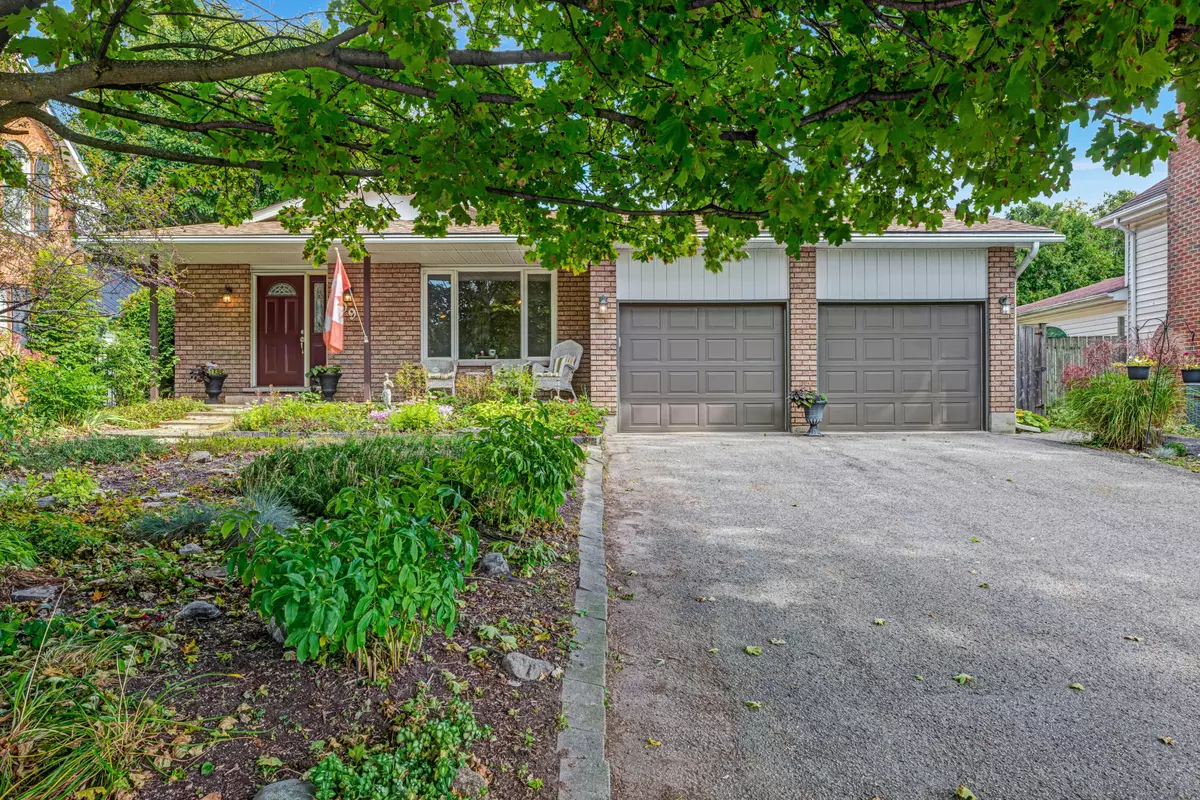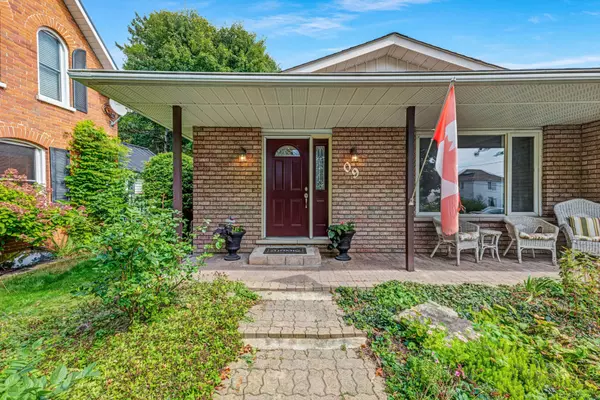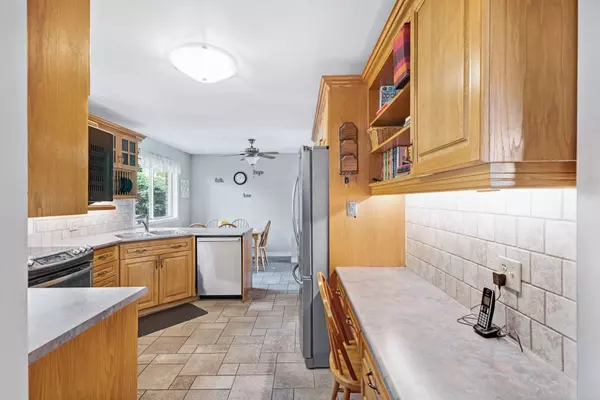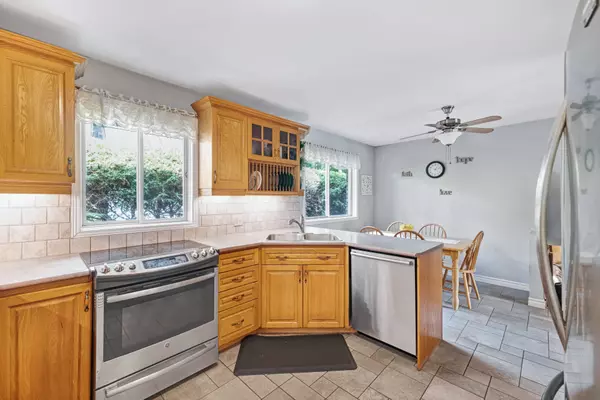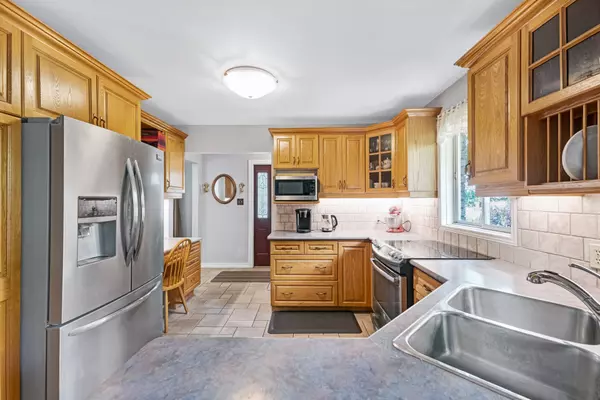9 King ST East Gwillimbury, ON L0G 1M0
3 Beds
2 Baths
UPDATED:
02/13/2025 05:36 PM
Key Details
Property Type Single Family Home
Sub Type Detached
Listing Status Active
Purchase Type For Sale
Municipality East Gwillimbury
Subdivision Mt Albert
MLS Listing ID N11929427
Style Backsplit 4
Bedrooms 3
Annual Tax Amount $4,247
Tax Year 2024
Property Sub-Type Detached
Property Description
Location
Province ON
County York
Community Mt Albert
Area York
Rooms
Family Room Yes
Basement Partially Finished
Kitchen 1
Interior
Interior Features Water Heater
Cooling Wall Unit(s)
Fireplaces Type Natural Gas
Fireplace Yes
Heat Source Gas
Exterior
Exterior Feature Landscaped
Parking Features Private
Garage Spaces 4.0
Pool Above Ground
Roof Type Asphalt Shingle
Lot Frontage 60.04
Lot Depth 121.49
Total Parking Spaces 6
Building
Unit Features Public Transit,Place Of Worship,Park,School,School Bus Route,Rec./Commun.Centre
Foundation Concrete

