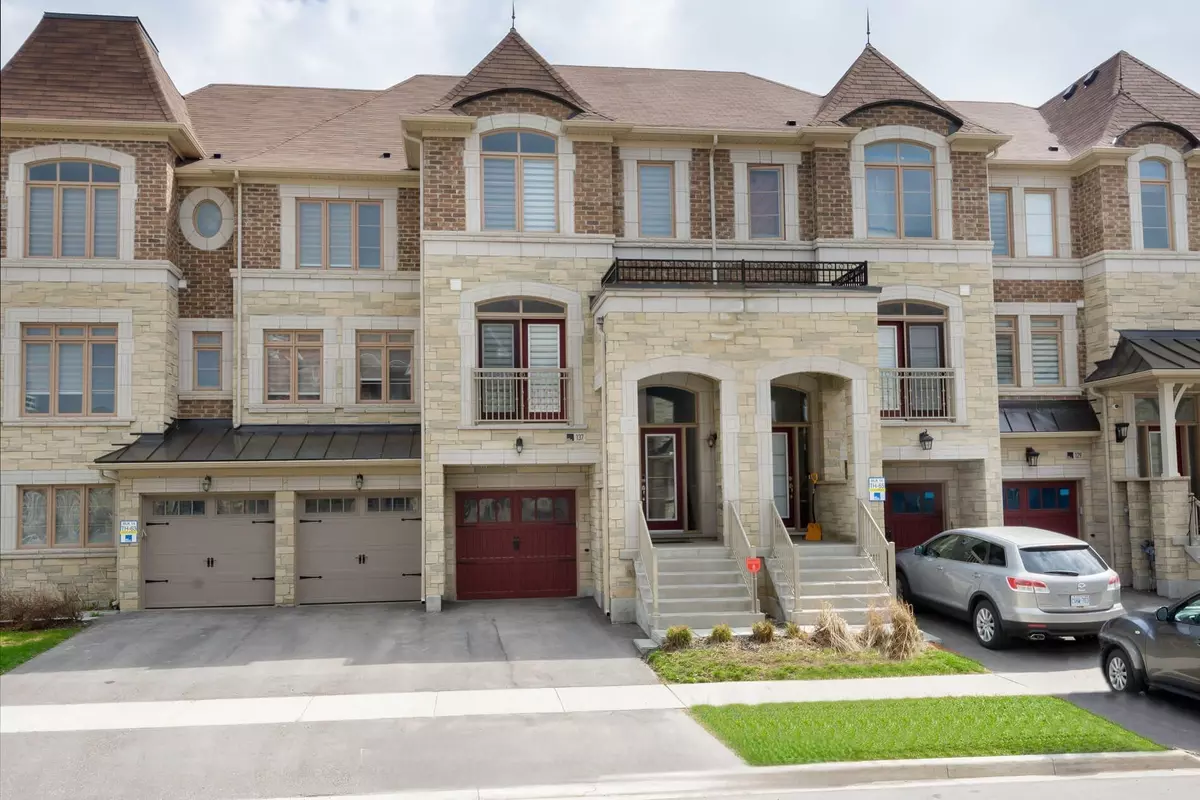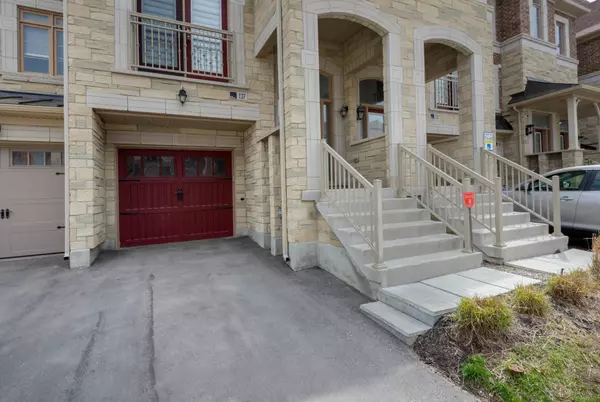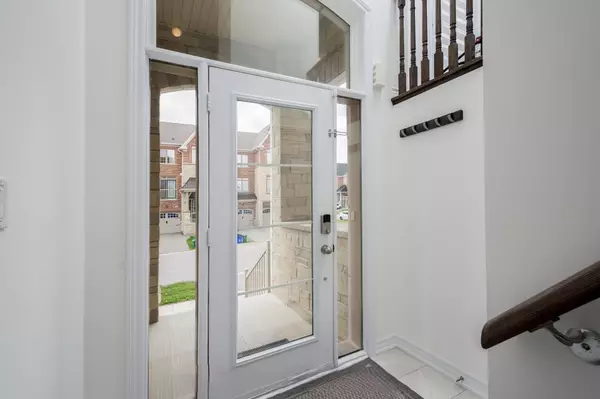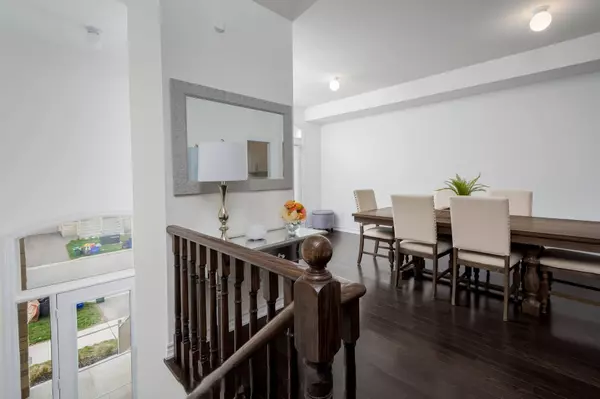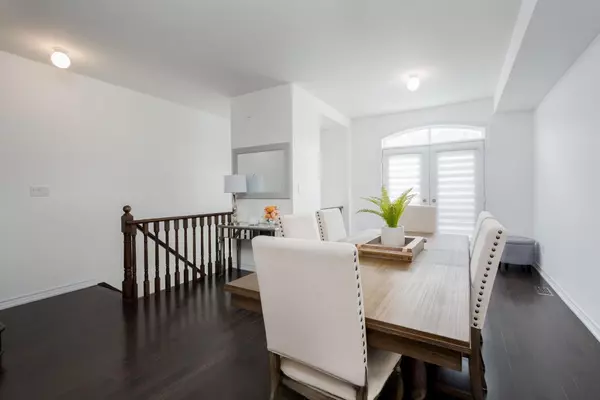137 Allegranza AVE Vaughan, ON L4L 1A6
3 Beds
3 Baths
UPDATED:
02/08/2025 08:38 PM
Key Details
Property Type Townhouse
Sub Type Att/Row/Townhouse
Listing Status Active
Purchase Type For Sale
Subdivision Vellore Village
MLS Listing ID N11928033
Style 3-Storey
Bedrooms 3
Annual Tax Amount $4,685
Tax Year 2024
Property Sub-Type Att/Row/Townhouse
Property Description
Location
Province ON
County York
Community Vellore Village
Area York
Rooms
Family Room Yes
Basement Finished with Walk-Out
Kitchen 1
Interior
Interior Features Central Vacuum, Auto Garage Door Remote
Cooling Central Air
Fireplaces Type Natural Gas
Fireplace Yes
Heat Source Gas
Exterior
Parking Features Private
Garage Spaces 1.0
Pool None
Waterfront Description None
Roof Type Asphalt Shingle
Lot Frontage 18.08
Lot Depth 90.32
Total Parking Spaces 2
Building
Unit Features Hospital,Park,Public Transit,Rec./Commun.Centre,School,Fenced Yard
Foundation Concrete
Others
ParcelsYN No

