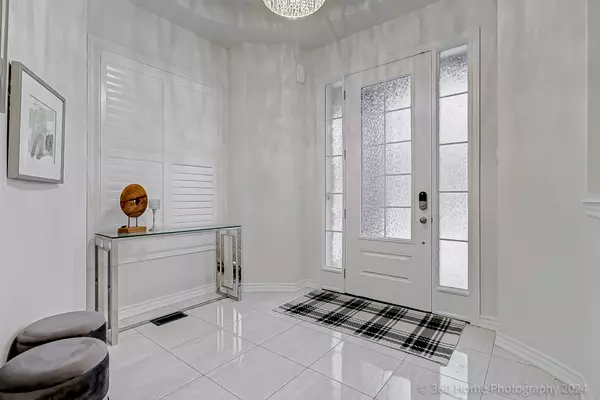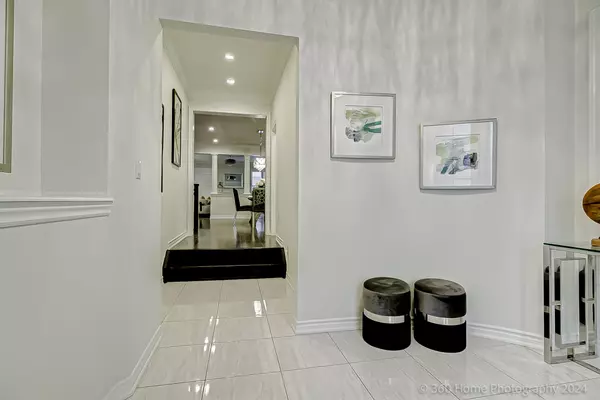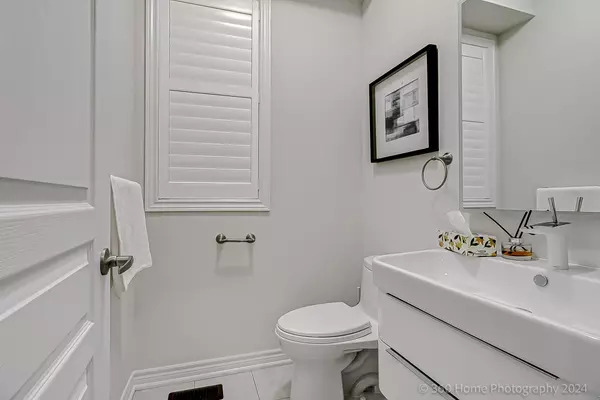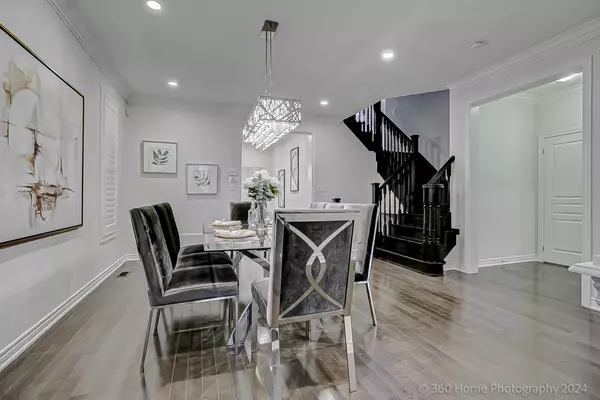102 Wilfred Murison AVE Markham, ON L6C 0S9
4 Beds
5 Baths
UPDATED:
02/13/2025 05:28 PM
Key Details
Property Type Single Family Home
Sub Type Detached
Listing Status Active
Purchase Type For Sale
Approx. Sqft 3000-3500
Municipality Markham
Subdivision Berczy
MLS Listing ID N11927898
Style 2-Storey
Bedrooms 4
Annual Tax Amount $8,274
Tax Year 2024
Property Sub-Type Detached
Property Description
Location
Province ON
County York
Community Berczy
Area York
Rooms
Family Room Yes
Basement Finished with Walk-Out
Kitchen 1
Separate Den/Office 1
Interior
Interior Features Ventilation System, Water Softener, Auto Garage Door Remote
Heating Yes
Cooling Central Air
Fireplace Yes
Heat Source Gas
Exterior
Parking Features Private
Garage Spaces 2.0
Pool None
Waterfront Description None
Roof Type Asphalt Shingle
Lot Frontage 38.06
Lot Depth 105.81
Total Parking Spaces 4
Building
Unit Features Library,Park,Place Of Worship,Public Transit,School,School Bus Route
Foundation Concrete, Wood Frame





