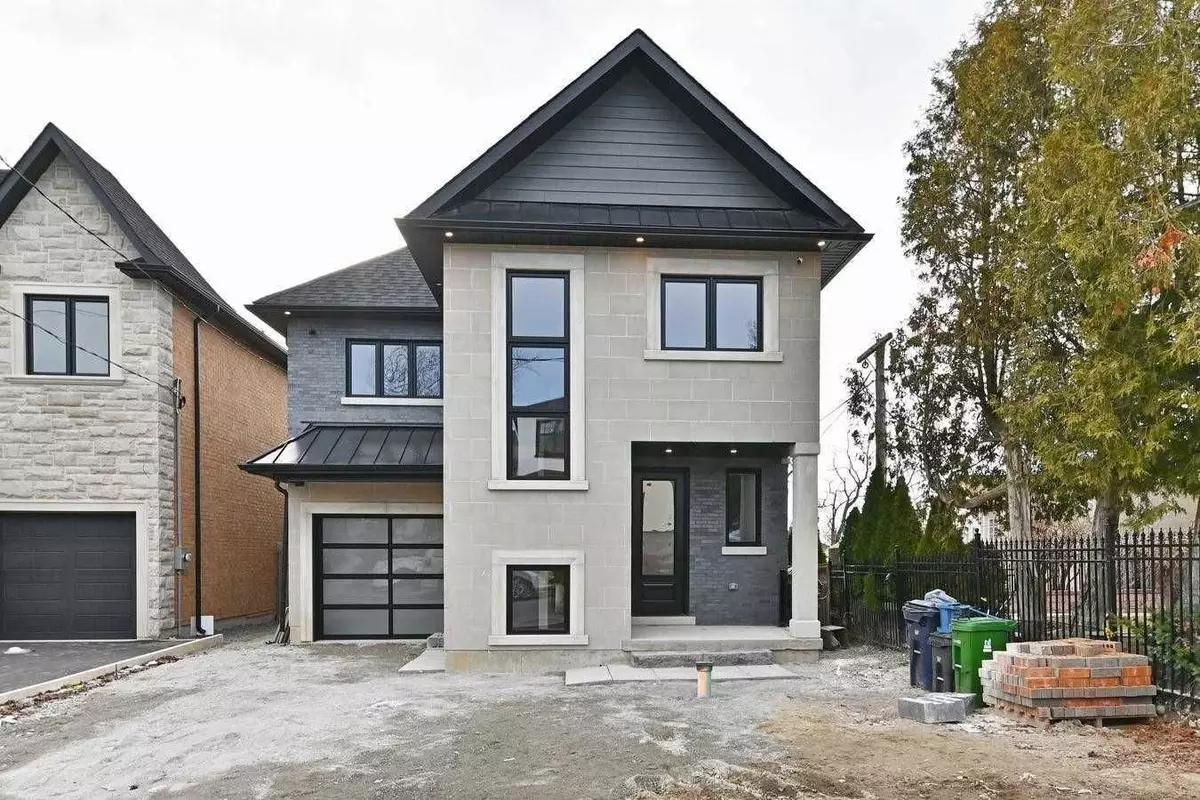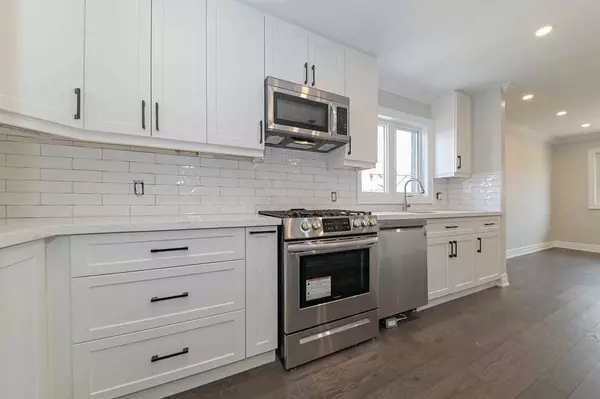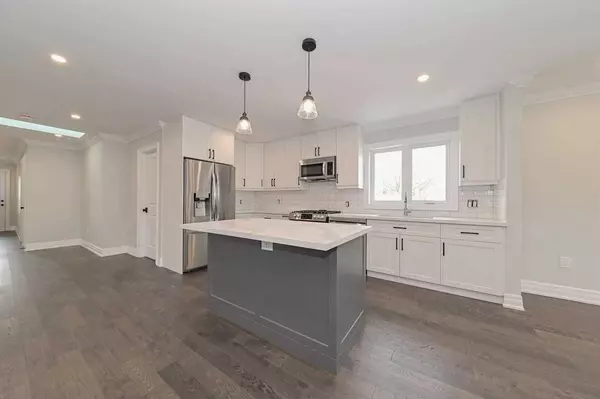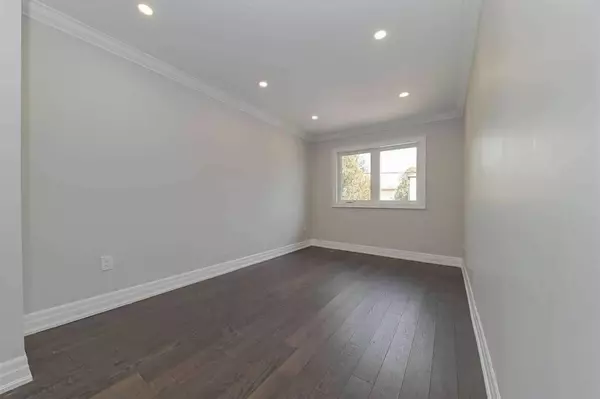REQUEST A TOUR If you would like to see this home without being there in person, select the "Virtual Tour" option and your agent will contact you to discuss available opportunities.
In-PersonVirtual Tour
$ 3,800
Active
64 Glenhaven ST #Upper Toronto W04, ON M6M 3M3
3 Beds
3 Baths
UPDATED:
02/14/2025 06:44 AM
Key Details
Property Type Multi-Family
Sub Type Duplex
Listing Status Active
Purchase Type For Rent
Approx. Sqft 1500-2000
Municipality Toronto W04
Subdivision Beechborough-Greenbrook
MLS Listing ID W11927412
Style 2-Storey
Bedrooms 3
Property Sub-Type Duplex
Property Description
shows very well, backyard is not exclusive, and is shared with lower unit **EXTRAS** in floor heating
Location
Province ON
County Toronto
Community Beechborough-Greenbrook
Area Toronto
Rooms
Family Room No
Basement None
Kitchen 1
Interior
Interior Features Other
Heating Yes
Cooling Wall Unit(s)
Fireplace No
Heat Source Gas
Exterior
Exterior Feature Landscaped
Parking Features Available
Garage Spaces 1.0
Pool None
View Valley
Roof Type Other
Total Parking Spaces 3
Building
Unit Features Greenbelt/Conservation,Park,Public Transit,Rec./Commun.Centre,School,Fenced Yard
Foundation Other
New Construction true
Listed by CENTURY 21 SKYLARK REAL ESTATE LTD.





