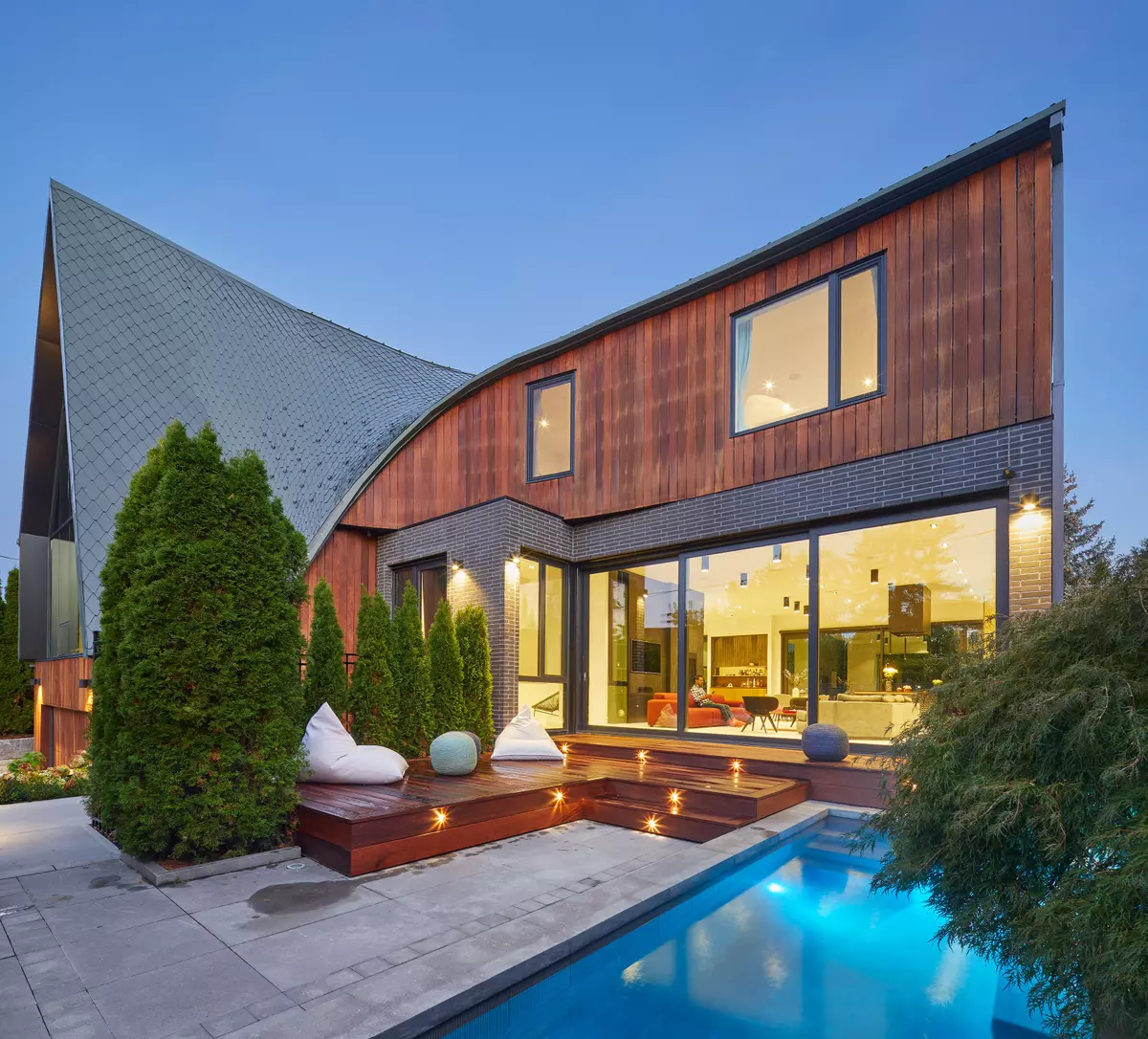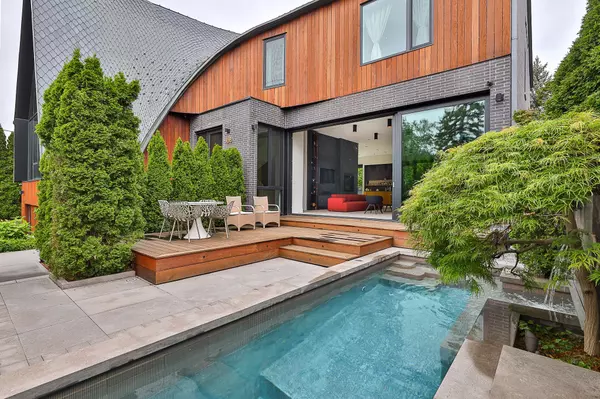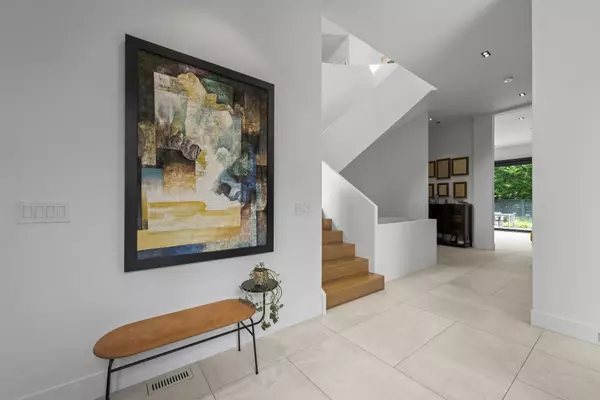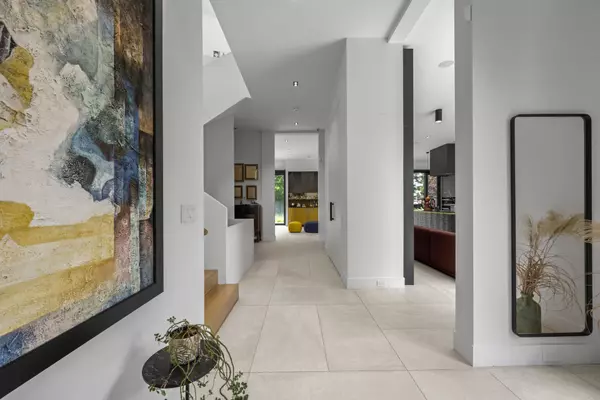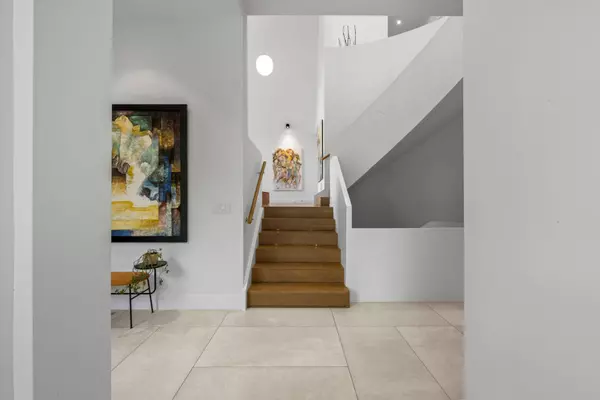108 Stratford CRES Toronto C12, ON M4N 1C6
4 Beds
7 Baths
UPDATED:
02/13/2025 12:43 AM
Key Details
Property Type Single Family Home
Sub Type Detached
Listing Status Active
Purchase Type For Sale
Municipality Toronto C12
Subdivision Bridle Path-Sunnybrook-York Mills
MLS Listing ID C11926804
Style 2-Storey
Bedrooms 4
Annual Tax Amount $28,904
Tax Year 2024
Property Sub-Type Detached
Property Description
Location
Province ON
County Toronto
Community Bridle Path-Sunnybrook-York Mills
Area Toronto
Rooms
Family Room Yes
Basement Finished, Separate Entrance
Kitchen 1
Separate Den/Office 2
Interior
Interior Features Other
Heating Yes
Cooling Central Air
Fireplace Yes
Heat Source Gas
Exterior
Parking Features Private
Garage Spaces 4.0
Pool Inground
Waterfront Description None
Roof Type Metal
Lot Frontage 67.49
Lot Depth 113.0
Total Parking Spaces 6
Building
Unit Features Fenced Yard,Greenbelt/Conservation,Hospital,Park,Ravine,Wooded/Treed
Foundation Concrete

