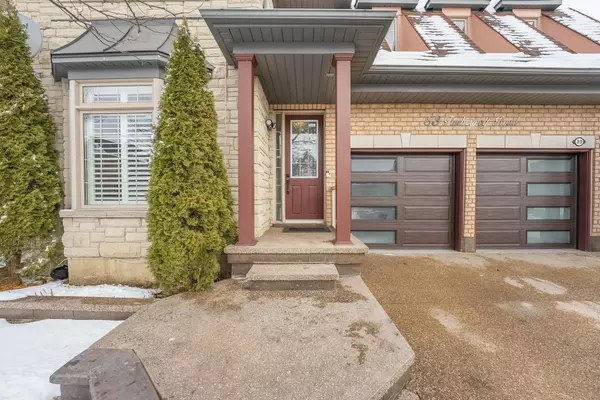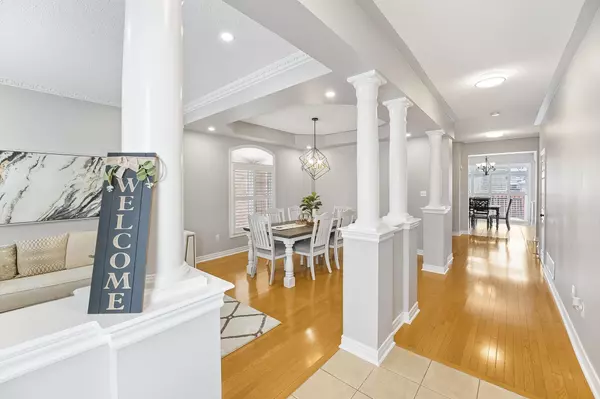REQUEST A TOUR If you would like to see this home without being there in person, select the "Virtual Tour" option and your agent will contact you to discuss available opportunities.
In-PersonVirtual Tour
$ 1,599,000
Est. payment /mo
Active
33 Timberwolf RD Brampton, ON L6P 2B3
4 Beds
6 Baths
UPDATED:
02/15/2025 05:52 PM
Key Details
Property Type Single Family Home
Sub Type Detached
Listing Status Active
Purchase Type For Sale
Subdivision Bram East
MLS Listing ID W11926361
Style 2-Storey
Bedrooms 4
Annual Tax Amount $7,537
Tax Year 2024
Property Sub-Type Detached
Property Description
Welcome to this Beautiful Executive Home in Castlemore Area. Enjoy a Pleasant Evening On The Backyard Deck with Friends & Family. Carpet Free House with 2 Finished Basements & Separate Entrance with 2 Kitchens Oak Staircase, Extended Kitchen Cabinets with Quartz Counter Top, California Shutters On Main Floor, New Pot Lights And Much More! Combined Living And Dining Room!! Upgraded Bedrooms + 3 Bathrooms!! Master Bedroom with 5-Pc Ensuite & Walk_in Closet! Extended Driveway. Total 6 Car Parking. **EXTRAS** S/S Stove, Fridge, Washer, Dryer, Central AC & All ELF's.
Location
Province ON
County Peel
Community Bram East
Area Peel
Rooms
Family Room Yes
Basement Apartment, Separate Entrance
Kitchen 3
Separate Den/Office 3
Interior
Interior Features Other
Cooling Central Air
Fireplace Yes
Heat Source Gas
Exterior
Parking Features Private
Garage Spaces 2.0
Pool None
Roof Type Asphalt Shingle
Lot Frontage 48.26
Lot Depth 89.47
Total Parking Spaces 6
Building
Foundation Concrete
Listed by INDEX REALTY BROKERAGE INC.





