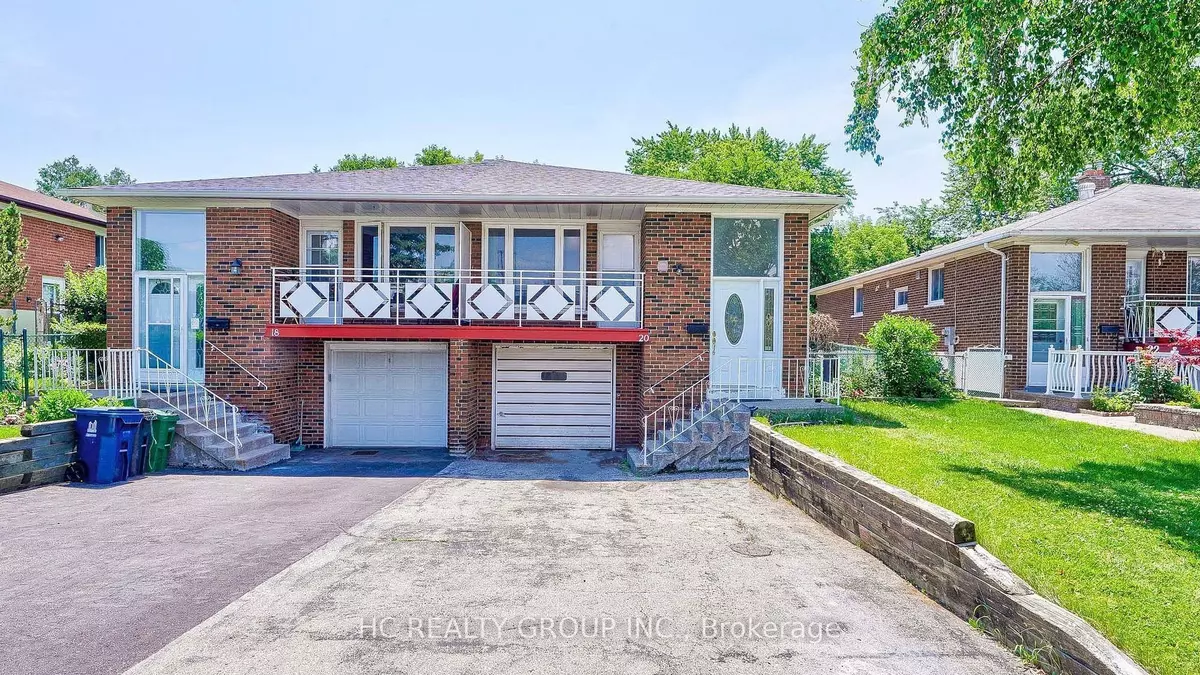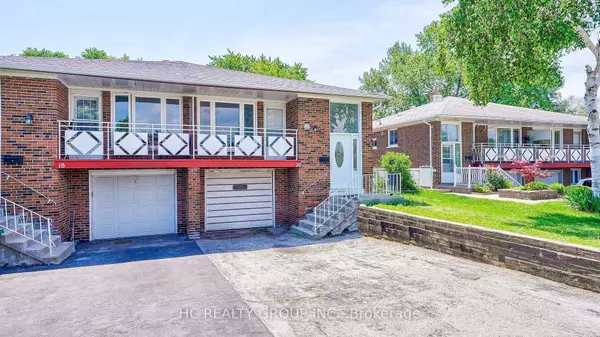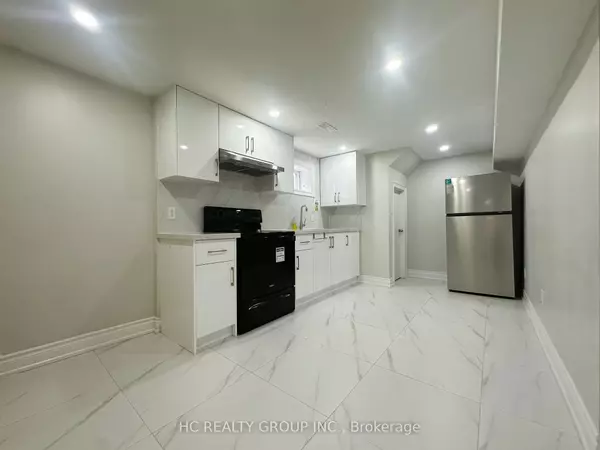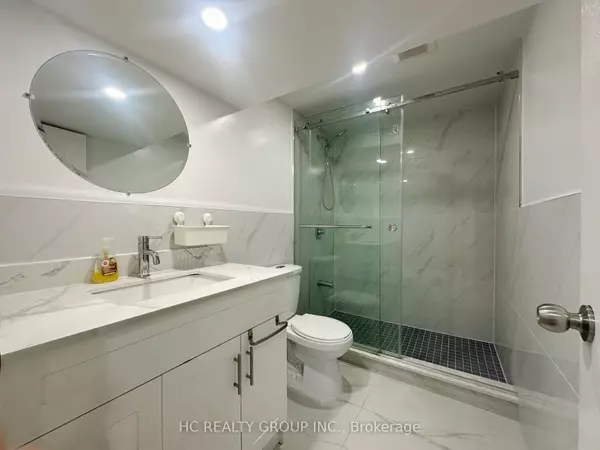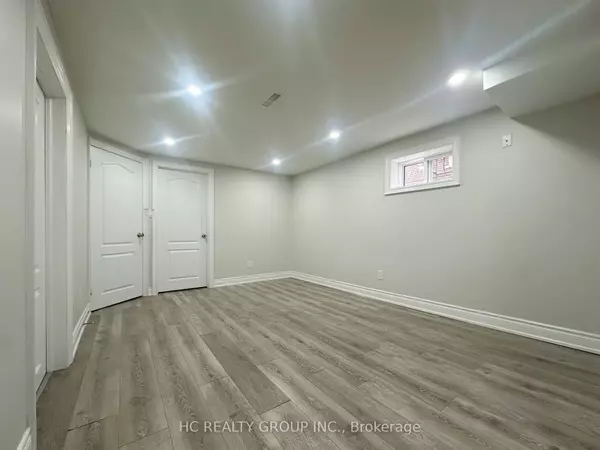REQUEST A TOUR If you would like to see this home without being there in person, select the "Virtual Tour" option and your agent will contact you to discuss available opportunities.
In-PersonVirtual Tour
$ 1,900
Active
20 Greyhound DR #Bsmt Toronto C15, ON M2H 1K3
2 Beds
1 Bath
UPDATED:
02/13/2025 12:36 AM
Key Details
Property Type Single Family Home
Sub Type Semi-Detached
Listing Status Active
Purchase Type For Rent
Municipality Toronto C15
Subdivision Bayview Woods-Steeles
MLS Listing ID C11925944
Style Bungalow
Bedrooms 2
Property Sub-Type Semi-Detached
Property Description
Don't Miss Out On Your Chance To Move Into This Newly Renovated Spacious & Bright Basement Apartment W/Separate Entrance In The Heart Of North York. Tucked Away On A Quiet St. & Family Friendly Neighbourhood W/Amazing Neighbours. Real High-demand Community. Practical Layout, No Wasted Space. 2 Good Size Bedrooms. Massive Windows. Pot Lights & Laminate Flooring Throughout. Boasts Tons Of Storage. Ideal For Single Professionals, Young Couples Or Small Family. Coveted Location, Easy Access To Public Transit, Hwys, Schools, Shops, Parks, Hospital & So Much More! It Will Make Your Life Enjoyable & Convenient! A Must See! You Will Fall In Love With This Home! **EXTRAS** All Existing Light Fixtures. All Exclusive Use Fridge, Stove, Range Hood, Washer & Dryer. 1 Driveway Parking Spot. Good Ranking School District!
Location
Province ON
County Toronto
Community Bayview Woods-Steeles
Area Toronto
Rooms
Family Room No
Basement Apartment, Separate Entrance
Kitchen 1
Interior
Interior Features Other
Cooling Central Air
Fireplace No
Heat Source Gas
Exterior
Parking Features Private
Garage Spaces 1.0
Pool None
Roof Type Asphalt Shingle
Lot Frontage 33.0
Lot Depth 115.0
Total Parking Spaces 1
Building
Foundation Unknown
Listed by HC REALTY GROUP INC.

