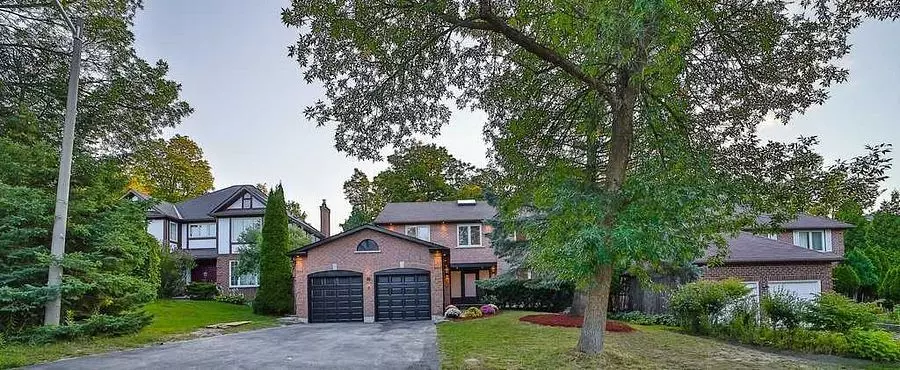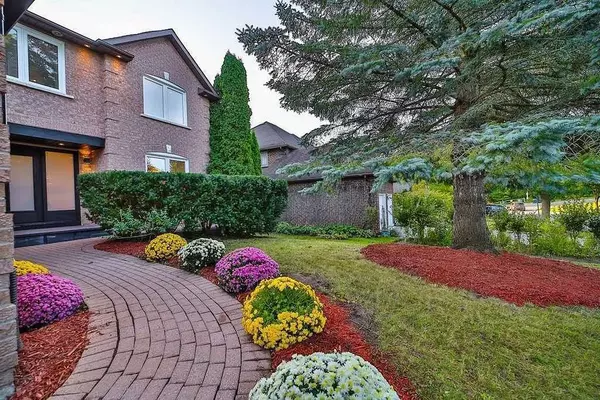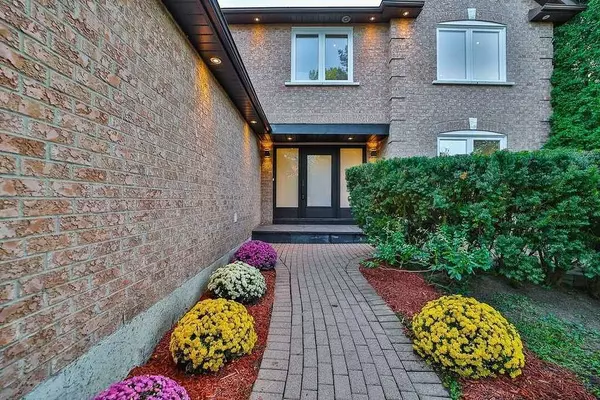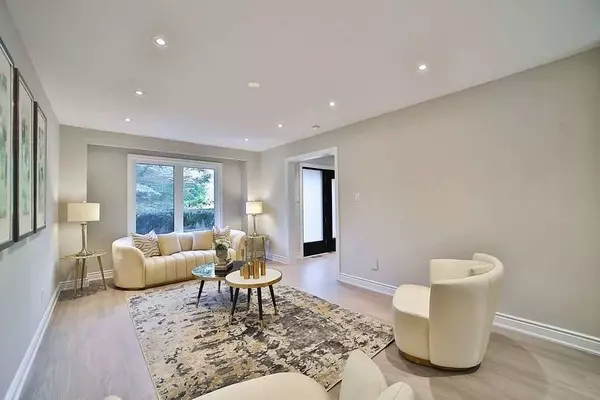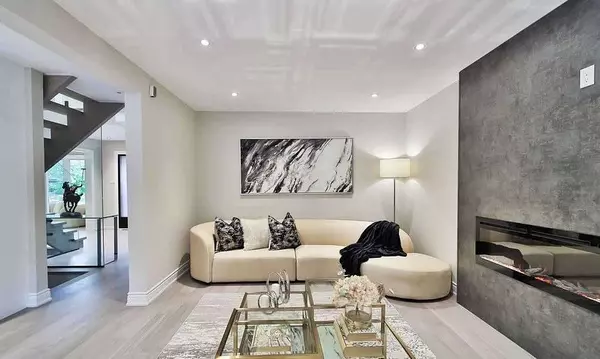REQUEST A TOUR If you would like to see this home without being there in person, select the "Virtual Tour" option and your agent will contact you to discuss available opportunities.
In-PersonVirtual Tour
$ 2,299,000
Est. payment /mo
Active
6 Mcclenny DR Aurora, ON L4G 5P9
4 Beds
11 Baths
UPDATED:
01/16/2025 05:49 PM
Key Details
Property Type Single Family Home
Sub Type Detached
Listing Status Active
Purchase Type For Sale
Subdivision Aurora Highlands
MLS Listing ID N11925838
Style 2-Storey
Bedrooms 4
Annual Tax Amount $7,559
Tax Year 2024
Property Sub-Type Detached
Property Description
Extremely Beautiful Ravine Home In South Aurora. Lots Of Natural Sunlight. Great Layout With Hardwood Floor. Modern Kitchen W/Ss Appl. Grant Counter, Brkfast Area, Great View Of In-Ground Pool At B/Yard, 4 Bright Bedrooms 2nd Floor Washrooms Has Heated. Main Floor Laundry. Near All Amenities, School, Park, Shopping And More...
Location
Province ON
County York
Community Aurora Highlands
Area York
Rooms
Family Room Yes
Basement Separate Entrance, Finished
Kitchen 2
Separate Den/Office 1
Interior
Interior Features Sump Pump, Ventilation System
Cooling Central Air
Fireplaces Type Family Room
Fireplace Yes
Heat Source Gas
Exterior
Parking Features Private
Garage Spaces 3.0
Pool Inground
Roof Type Asphalt Shingle
Lot Depth 121.48
Total Parking Spaces 4
Building
Foundation Concrete
Listed by RE/MAX HALLMARK REALTY LTD.

