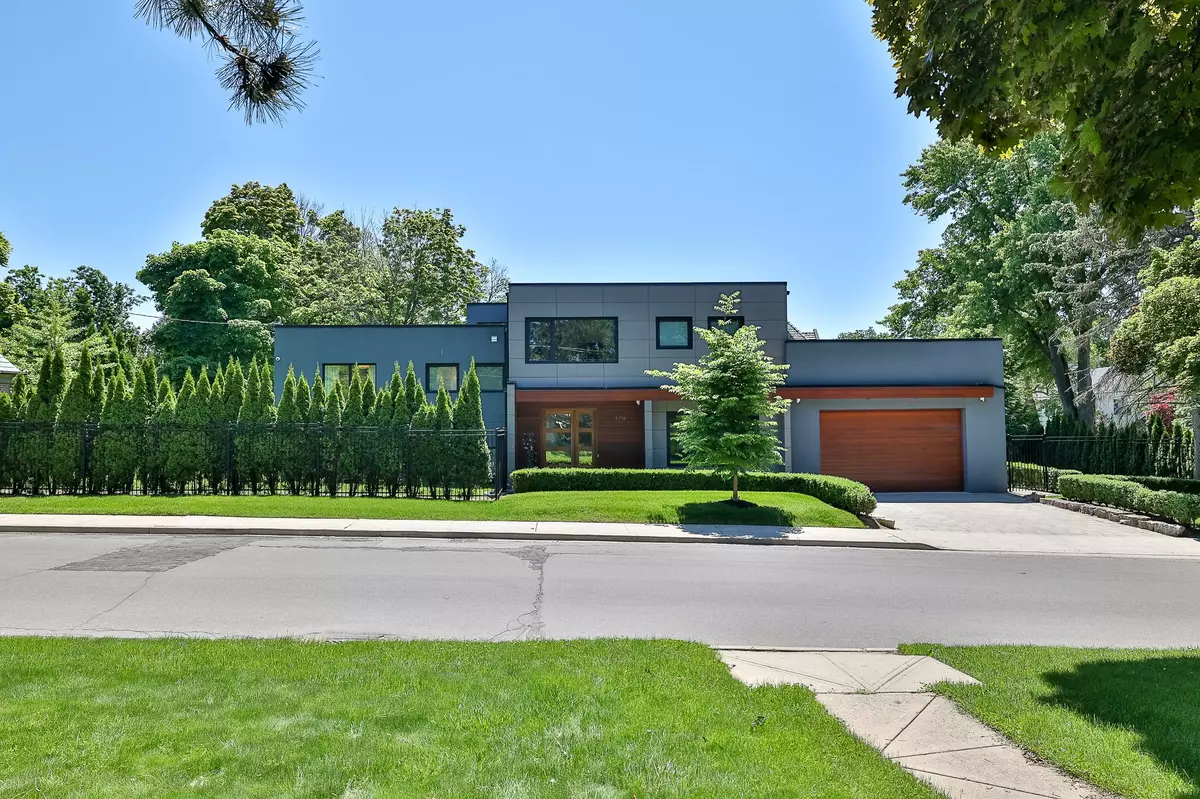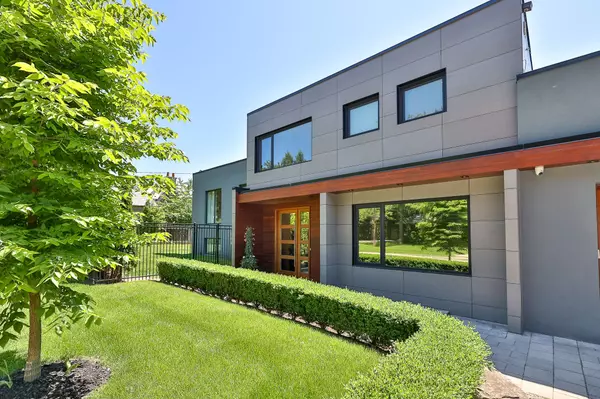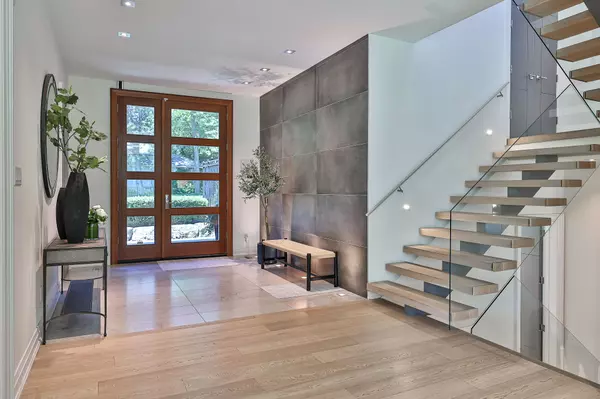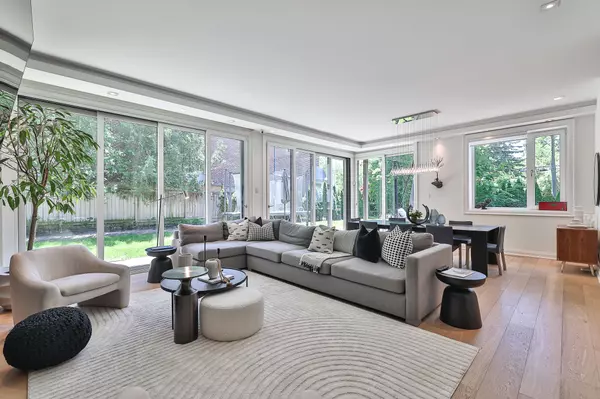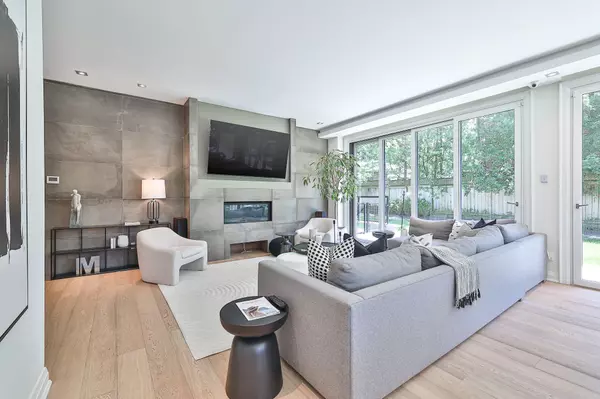REQUEST A TOUR If you would like to see this home without being there in person, select the "Virtual Tour" option and your agent will contact you to discuss available opportunities.
In-PersonVirtual Tour
$ 17,500
Active
179 Old Yonge ST Toronto C12, ON M2P 1R1
5 Beds
8 Baths
UPDATED:
02/13/2025 12:35 AM
Key Details
Property Type Single Family Home
Sub Type Detached
Listing Status Active
Purchase Type For Rent
Approx. Sqft 5000 +
Municipality Toronto C12
Subdivision St. Andrew-Windfields
MLS Listing ID C11925829
Style Sidesplit 5
Bedrooms 5
Property Description
Modern luxury living in this exquisite contemporary masterpiece located in the prestigious St. Andrew neighborhood. Unique side-split 5+1 bedroom home, with its own ensuite baths( 8 washrooms). Approximately 6,200 square feet of living space. This home is perfect for a large family and all their guests. 10-foot high ceilings, large windows throughout, gas fireplaces, modern kitchen, spacious master bedroom with a room-sized walk-in closet, balcony, steam shower and double-sided fireplace, a movie room with a large screen and projector and a sauna located in the lower level. Fully furnished. Just move in!!! Don't miss this opportunity to live in a home that truly stands out from the rest! **EXTRAS** Property is fully furnished, including living room and dining room furnitures , kitchen accessories, utensils, pots and pans, all beds, all desks, TV's, projector in entertainment room, sauna, outdoor furnitures and trampoline.
Location
Province ON
County Toronto
Community St. Andrew-Windfields
Area Toronto
Rooms
Family Room Yes
Basement Finished
Kitchen 1
Separate Den/Office 1
Interior
Interior Features Sump Pump, Auto Garage Door Remote, Sauna, Water Meter
Heating Yes
Cooling Central Air
Fireplace Yes
Heat Source Gas
Exterior
Parking Features Private Double
Garage Spaces 2.0
Pool None
Roof Type Asphalt Rolled
Lot Frontage 76.46
Lot Depth 150.0
Total Parking Spaces 4
Building
Unit Features Public Transit,School
Foundation Block
Listed by RIGHT AT HOME REALTY

