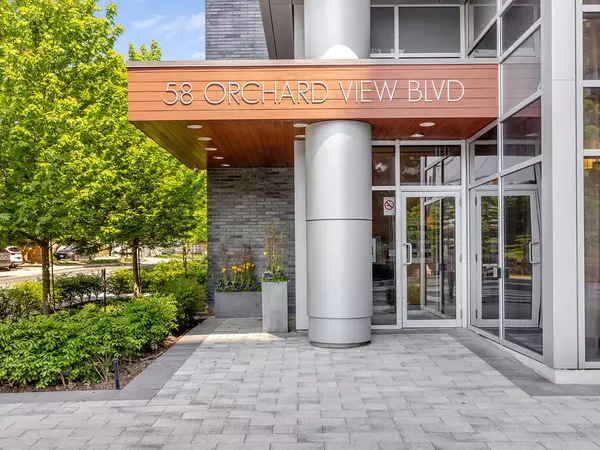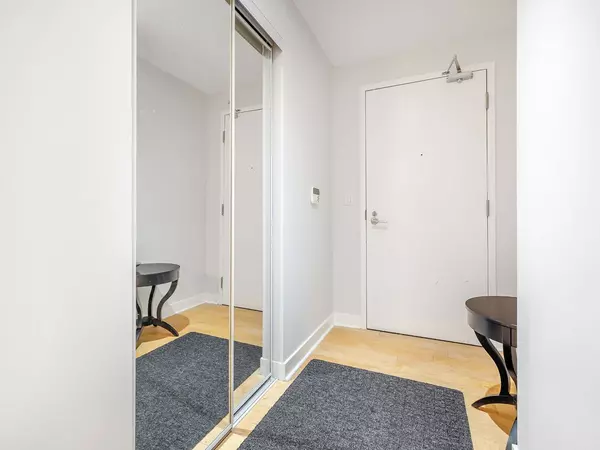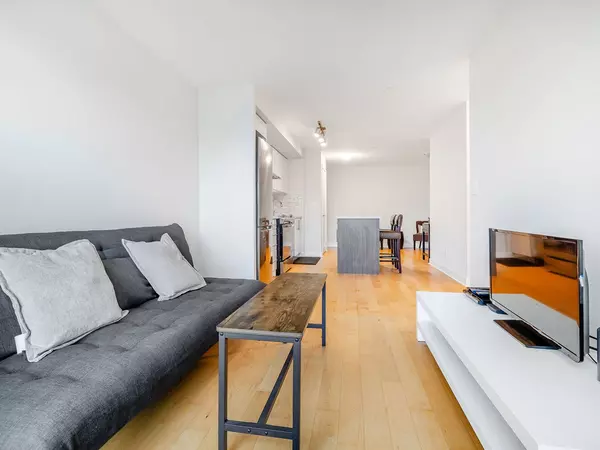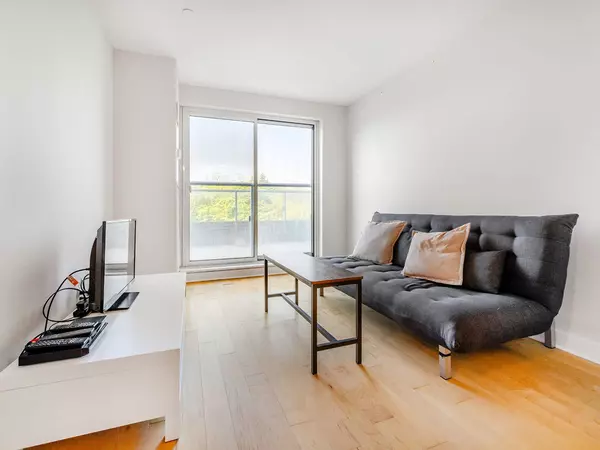58 Orchard View BLVD #401 Toronto C03, ON M4R 0A2
1 Bed
1 Bath
UPDATED:
02/13/2025 12:27 AM
Key Details
Property Type Condo
Sub Type Condo Apartment
Listing Status Active
Purchase Type For Sale
Approx. Sqft 600-699
Municipality Toronto C03
Subdivision Yonge-Eglinton
MLS Listing ID C11924642
Style Apartment
Bedrooms 1
HOA Fees $774
Annual Tax Amount $3,361
Tax Year 2024
Property Sub-Type Condo Apartment
Property Description
Location
Province ON
County Toronto
Community Yonge-Eglinton
Area Toronto
Rooms
Family Room No
Basement None
Kitchen 1
Separate Den/Office 1
Interior
Interior Features None
Cooling Central Air
Fireplace No
Heat Source Gas
Exterior
Parking Features Underground
Garage Spaces 1.0
Exposure West
Total Parking Spaces 1
Building
Story 4
Unit Features Hospital,Library,Park,Public Transit,Rec./Commun.Centre,School
Locker Owned
Others
Pets Allowed Restricted
Virtual Tour https://www.houssmax.ca/vtournb/h9553767





