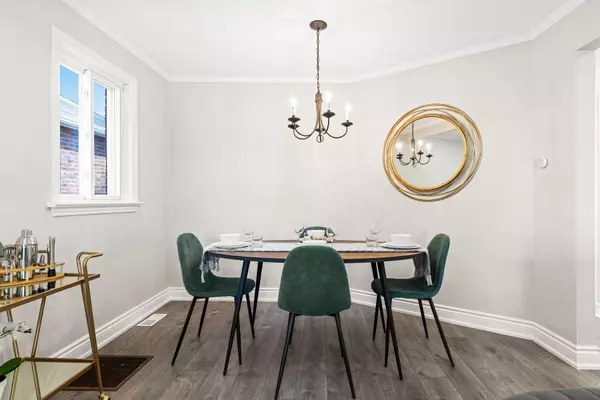REQUEST A TOUR If you would like to see this home without being there in person, select the "Virtual Tour" option and your agent will contact you to discuss available opportunities.
In-PersonVirtual Tour
$ 4,950
Active
107 Parklea DR Toronto C11, ON M4G 2J9
2 Beds
2 Baths
UPDATED:
02/13/2025 12:18 AM
Key Details
Property Type Single Family Home
Sub Type Detached
Listing Status Active
Purchase Type For Rent
Approx. Sqft 700-1100
Subdivision Leaside
MLS Listing ID C11923675
Style Bungalow
Bedrooms 2
Property Sub-Type Detached
Property Description
Newly Renovated Open Concept Bungalow With A Private Double Car Driveway! Fully Furnished And Tastefully Decorated Throughout With Stylish Finishes. Exclusive Use Of Fully Fenced Private Backyard. Newly Renovated Open Concept Bungalow With A Private Double Car Driveway! Fully Furnished And Tastefully Decorated Throughout With Stylish Finishes. Exclusive Use Of Fully Fenced Private Backyard. **Utilities Included. 2+2 Bedrooms,2 Kitchens, 2 Full Bathroom. Property Is Very Accessible With Public Transportation, And Is Close To High Ranking School, Hospitals And Shops. Located In Northeast Of Downtown Toronto, The Leaside Neighborhood Is Known For Its Tudor-Style Houses, An Abundance Of Greenspace And Parkland And A Fine Selection Of Shops, Specialty Stores, Neighborhood Pubs And Restaurants With Excellent Access To Public Transit.2+2 Bedrooms,2 Kitchens, 2 Full Bathroom. Property Is Very Accessible With Public Transportation, And Is Close To High Ranking School, Hospitals And Shops. Located In Northeast Of Downtown Toronto, The Leaside Neighborhood Is Known For Its Tudor-Style Houses, An Abundance Of Greenspace And Parkland And A Fine Selection Of Shops, Specialty Stores, Neighborhood Pubs And Restaurants With Excellent Access To Public Transit. **EXTRAS** 2 Stoves, 2 Fridges, 2 Dish Washers, 2 Washers & Dryers, All Window Coverings
Location
Province ON
County Toronto
Community Leaside
Area Toronto
Rooms
Family Room Yes
Basement Finished with Walk-Out
Kitchen 2
Separate Den/Office 2
Interior
Interior Features Upgraded Insulation, Primary Bedroom - Main Floor, In-Law Suite, Carpet Free
Cooling Central Air
Fireplace No
Heat Source Gas
Exterior
Parking Features Private
Pool None
Waterfront Description None
Roof Type Asphalt Shingle
Lot Frontage 30.0
Lot Depth 135.0
Total Parking Spaces 2
Building
Foundation Concrete
Others
ParcelsYN No
Listed by HOMELIFE LANDMARK REALTY INC.





