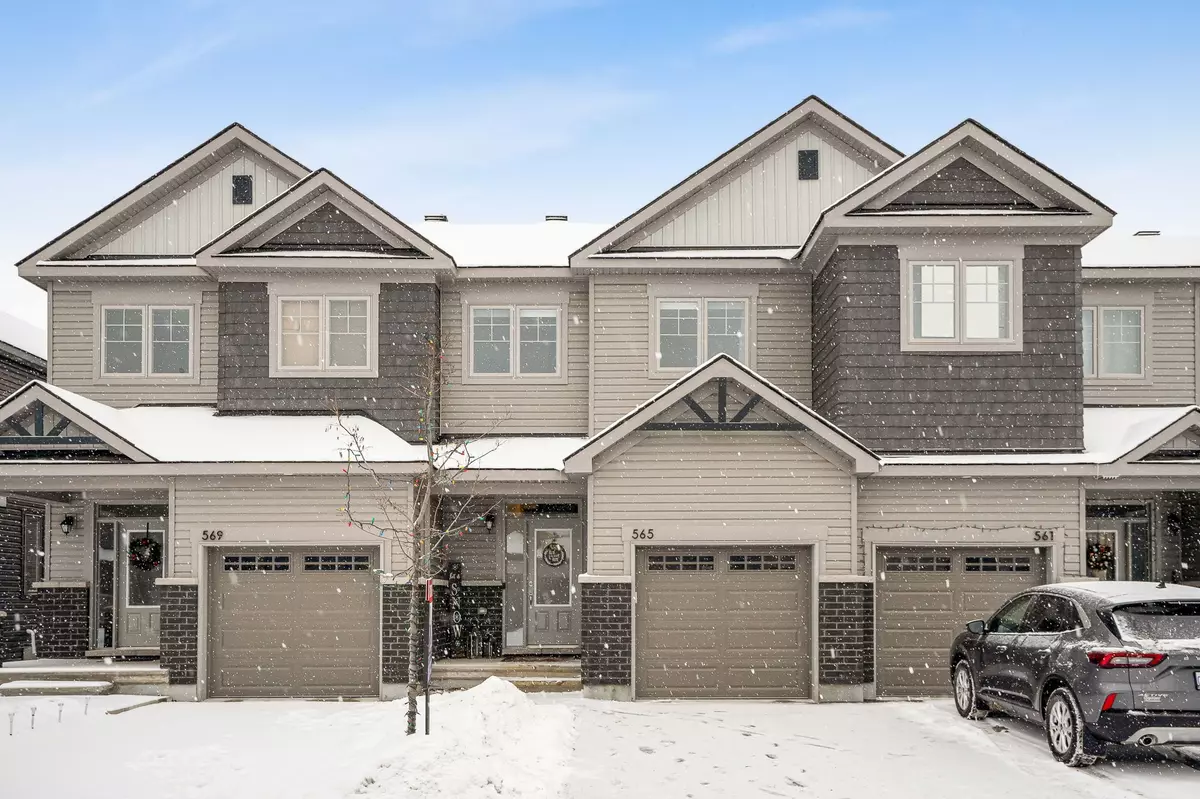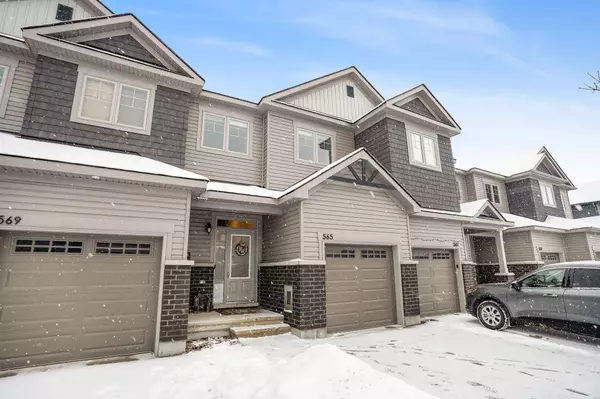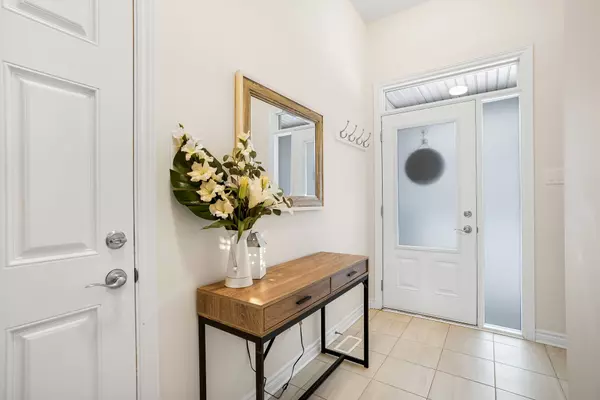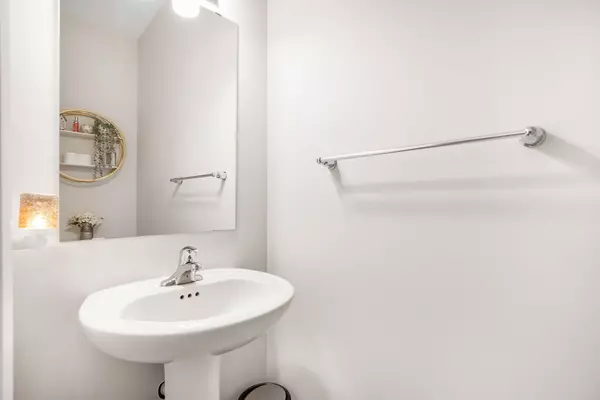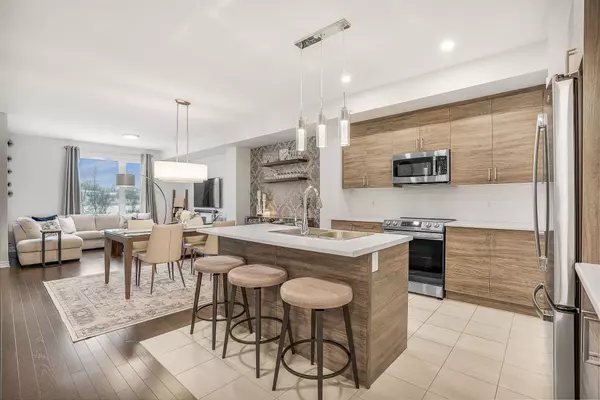REQUEST A TOUR If you would like to see this home without being there in person, select the "Virtual Tour" option and your agent will contact you to discuss available opportunities.
In-PersonVirtual Tour
$ 589,900
Est. payment /mo
New
565 Enclave LN E Clarence-rockland, ON K4K 0M8
3 Beds
3 Baths
UPDATED:
01/15/2025 12:30 AM
Key Details
Property Type Townhouse
Sub Type Att/Row/Townhouse
Listing Status Active
Purchase Type For Sale
Approx. Sqft 1500-2000
MLS Listing ID X11923584
Style 2-Storey
Bedrooms 3
Annual Tax Amount $4,530
Tax Year 2024
Property Description
Welcome to 565 Enclave Lane in the prestigious EQ Homes subdivision. This brand new (2023) 3 bedroom, 3 bathroom luxurious upgraded townhouse (approx. 2,000 sqft) with walkout basement is backing onto a pond & walking trail! NO REAR NEIGHBOURS! Main level with beautiful HARDWOOD Floors with an Open Concept Layout! Impressive Sun-filled Living/Dining Room with access to the deck! STUNNING UPGRADED KITCHEN with STAINLESS Appliances. Gleaming QUARTZ Counters, beautiful Backsplash, Breakfast Bar, walk-in PANTRY & Stylish Cabinetry! 9ft Ceilings, Pot Lights, Contemporary Ceramic Floors in Foyer & 2 piece Bathroom! Spacious Primary Bedroom with Walk-In Closet & Exquisite LUXURY 5 piece ENSUITE with Double Sinks, Oversize Tiled Shower & Soaker Tub. Great size bedrooms + modern Main Bathroom with tiled Shower tub & 2nd FLOOR LAUNDRY! Inviting Family Room in Basement with WALK-OUT! INCREDIBLE VALUE. $63/month common area maintenance fee. BOOK YOUR PRIVATE SHOWING TODAY!!!!
Location
Province ON
County Prescott And Russell
Community 606 - Town Of Rockland
Area Prescott And Russell
Region 606 - Town of Rockland
City Region 606 - Town of Rockland
Rooms
Family Room Yes
Basement Finished with Walk-Out
Kitchen 1
Interior
Interior Features Water Heater, On Demand Water Heater
Cooling Central Air
Fireplace No
Heat Source Gas
Exterior
Parking Features Front Yard Parking
Garage Spaces 1.0
Pool None
View Pond
Roof Type Asphalt Shingle
Lot Depth 116.13
Total Parking Spaces 2
Building
Foundation Poured Concrete
Listed by RE/MAX HALLMARK REALTY GROUP

