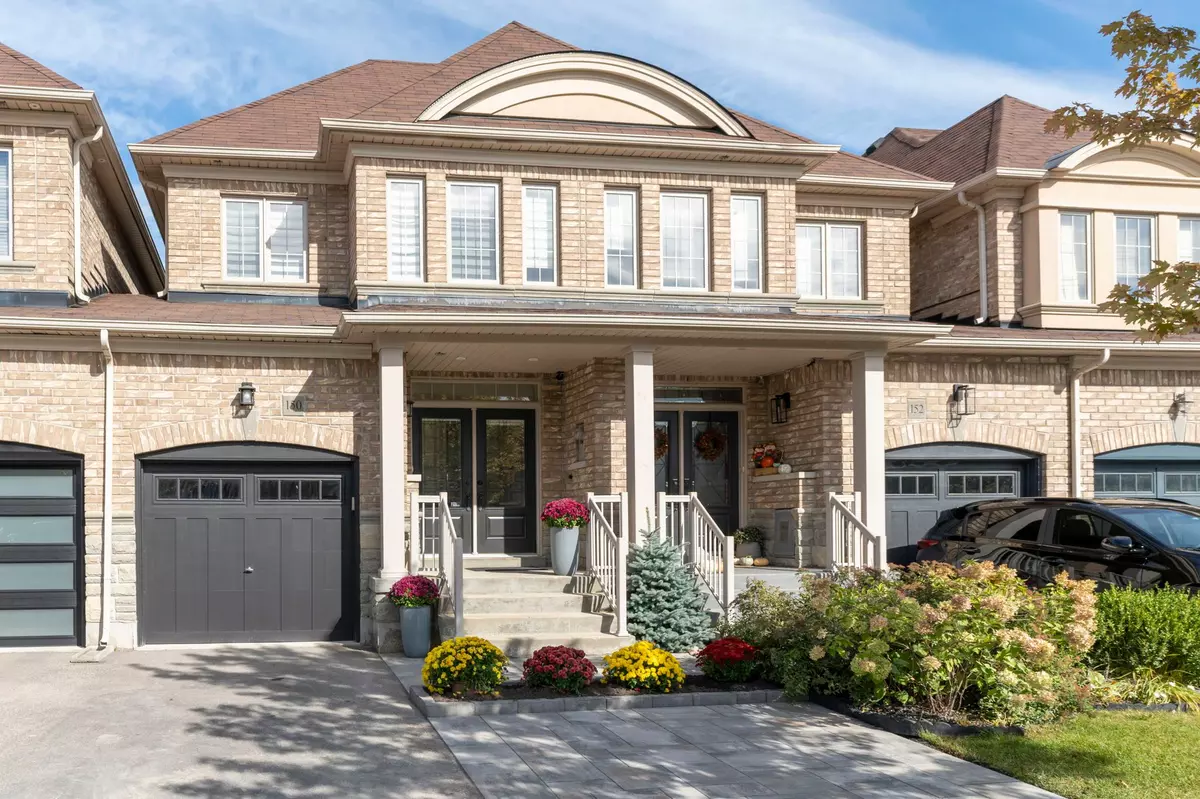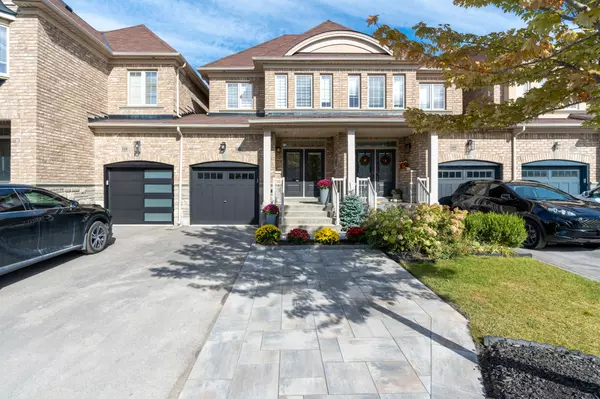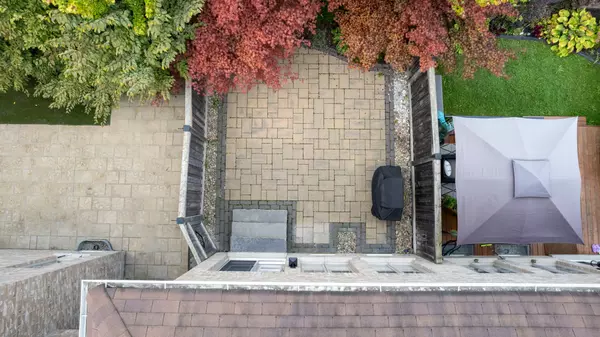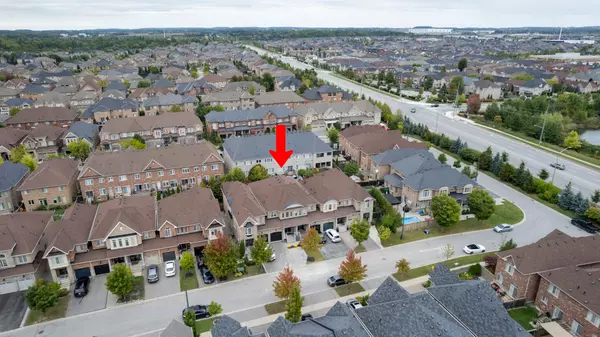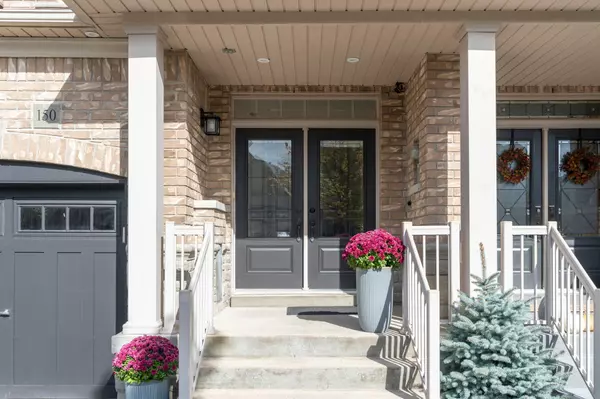150 Lindbergh DR Vaughan, ON L4H 3L7
3 Beds
4 Baths
UPDATED:
02/08/2025 08:03 PM
Key Details
Property Type Townhouse
Sub Type Att/Row/Townhouse
Listing Status Active
Purchase Type For Sale
Approx. Sqft 1500-2000
Subdivision Vellore Village
MLS Listing ID N11920990
Style 2-Storey
Bedrooms 3
Annual Tax Amount $4,560
Tax Year 2024
Property Sub-Type Att/Row/Townhouse
Property Description
Location
Province ON
County York
Community Vellore Village
Area York
Rooms
Family Room Yes
Basement Finished
Kitchen 1
Interior
Interior Features None
Cooling Central Air
Fireplace No
Heat Source Gas
Exterior
Exterior Feature Landscaped, Lighting, Porch
Parking Features Private
Garage Spaces 2.0
Pool None
Roof Type Asphalt Shingle
Lot Frontage 20.01
Lot Depth 104.66
Total Parking Spaces 3
Building
Unit Features Greenbelt/Conservation,Hospital,Library,Public Transit,Place Of Worship,School
Foundation Concrete
Others
ParcelsYN No
Virtual Tour https://atlasvisualdesign.aryeo.com/sites/kjewezm/unbranded

