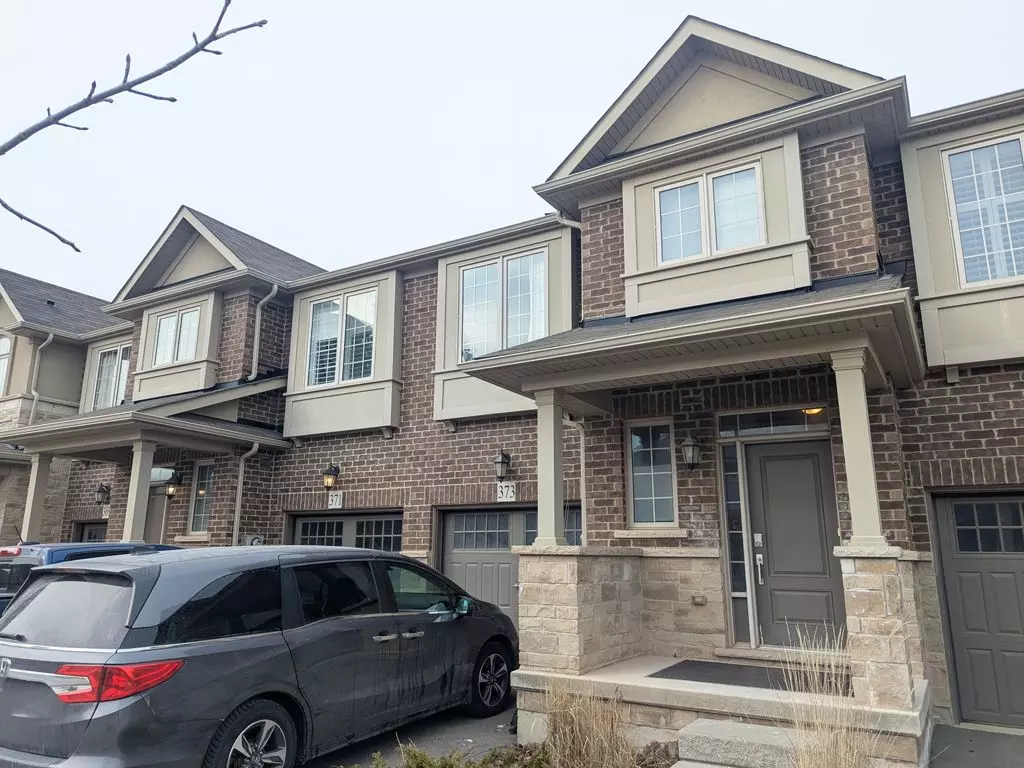373 Wheat Boom DR Oakville, ON L6H 0R3
3 Beds
3 Baths
UPDATED:
02/22/2025 08:37 PM
Key Details
Property Type Condo, Townhouse
Sub Type Att/Row/Townhouse
Listing Status Active
Purchase Type For Rent
Approx. Sqft 1500-2000
Subdivision 1010 - Jm Joshua Meadows
MLS Listing ID W11920940
Style 2-Storey
Bedrooms 3
Property Sub-Type Att/Row/Townhouse
Property Description
Location
Province ON
County Halton
Community 1010 - Jm Joshua Meadows
Area Halton
Rooms
Family Room No
Basement Full, Unfinished
Kitchen 1
Interior
Interior Features Auto Garage Door Remote, ERV/HRV, On Demand Water Heater, Water Meter
Cooling Central Air
Fireplace No
Heat Source Gas
Exterior
Parking Features Private
Garage Spaces 1.0
Pool None
Roof Type Asphalt Shingle
Lot Frontage 20.0
Lot Depth 84.0
Total Parking Spaces 2
Building
Unit Features Hospital,Park,Place Of Worship,Public Transit,School
Foundation Poured Concrete
Others
ParcelsYN No





