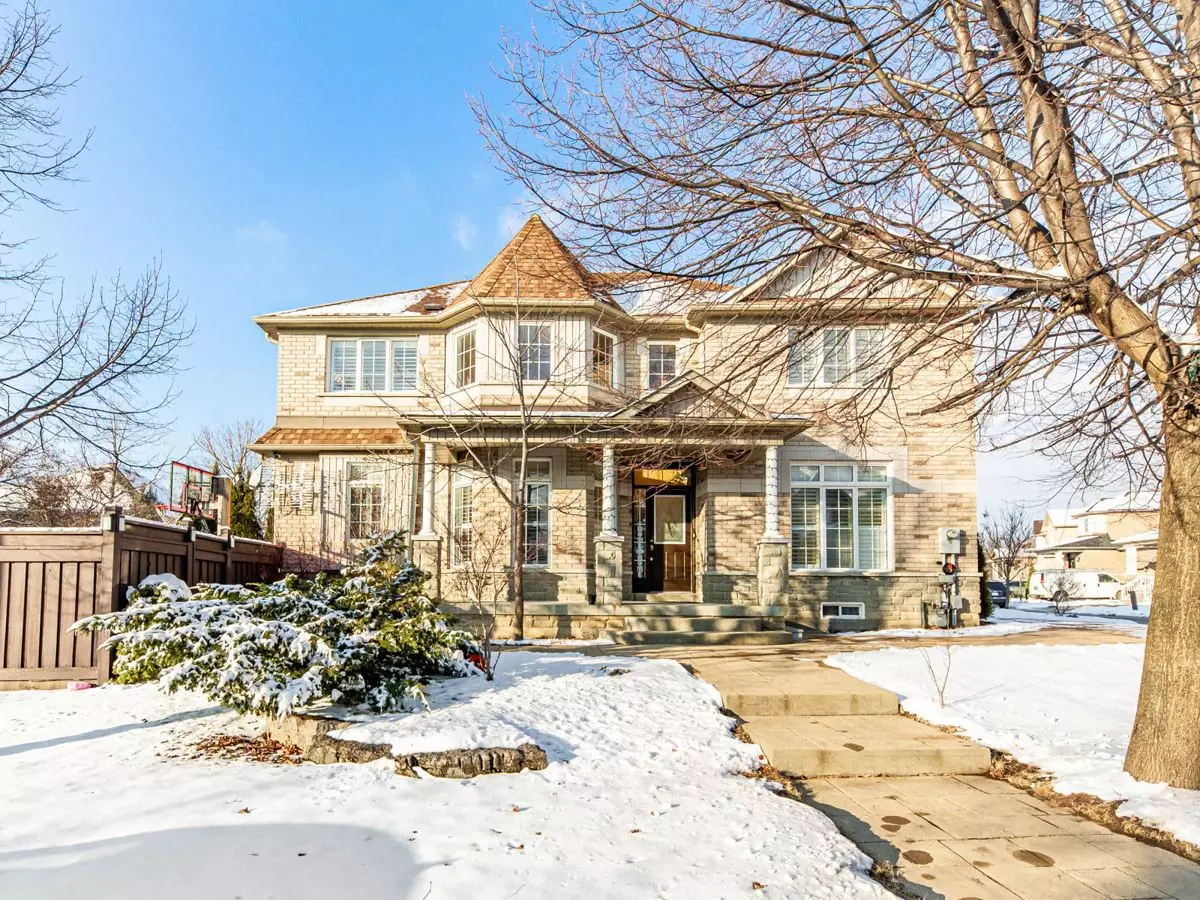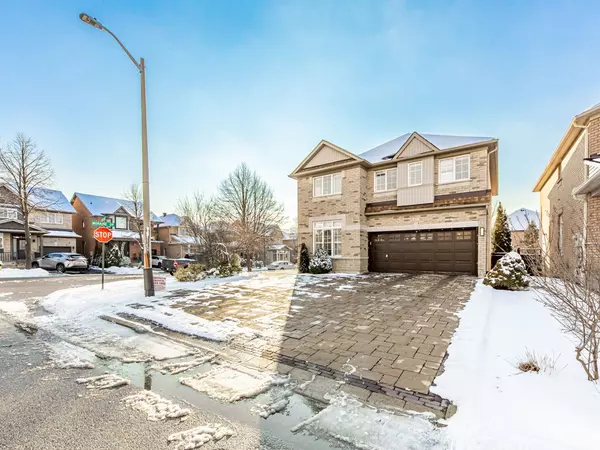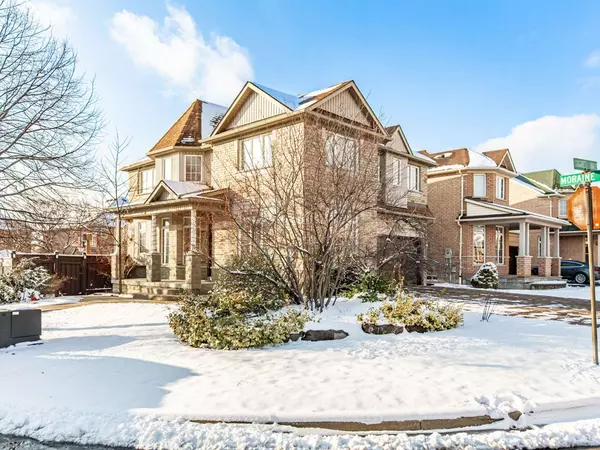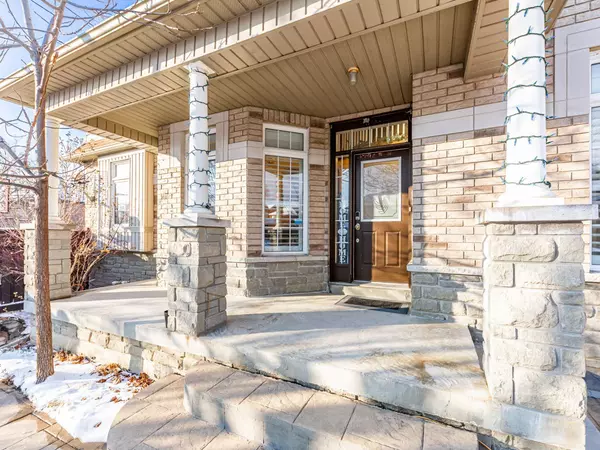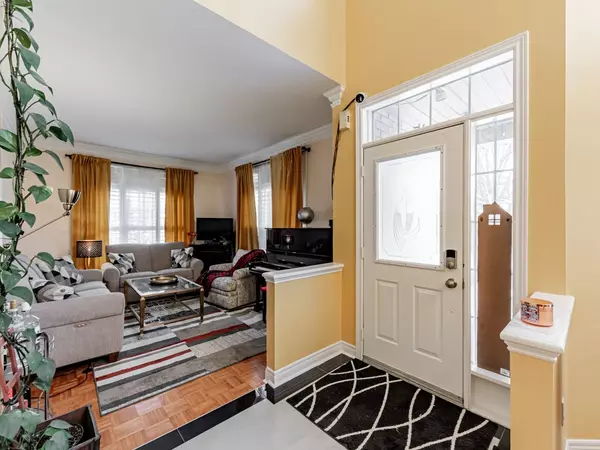REQUEST A TOUR If you would like to see this home without being there in person, select the "Virtual Tour" option and your agent will contact you to discuss available opportunities.
In-PersonVirtual Tour
$ 1,398,000
Est. payment /mo
Active
40 Signet WAY Vaughan, ON L4H 2E3
3 Beds
3 Baths
UPDATED:
02/12/2025 10:20 PM
Key Details
Property Type Single Family Home
Sub Type Detached
Listing Status Active
Purchase Type For Sale
Approx. Sqft 2000-2500
Municipality Vaughan
Subdivision Vellore Village
MLS Listing ID N11920812
Style 2-Storey
Bedrooms 3
Annual Tax Amount $5,639
Tax Year 2024
Property Sub-Type Detached
Property Description
Welcome To This Immaculate Home In The High-Demand Area Of Vellore Woods. Situated On A Very Quiet Walking Distance To Schools. Conveniently Close To Public Transit, Shopping, New Vaughan Hospital, Vaughan Mills, Wonderland, And Highways 400/407. Featuring A Bright, Open-Concept Layout With A Soaring Family Room Open To Above, Recently Renovated Kitchen, Updated Bathrooms, A Finished Basement, EV Charger, And Crown Moulding This Home Has It All. Enjoy The Beautifully Landscaped Yard, A Wide Interlocking Driveway, Spacious 51-Foot Lot, No Sidewalk And Much More.
Location
Province ON
County York
Community Vellore Village
Area York
Rooms
Family Room Yes
Basement Finished
Kitchen 1
Interior
Interior Features None
Cooling Central Air
Fireplace Yes
Heat Source Gas
Exterior
Parking Features Private
Garage Spaces 4.0
Pool None
Roof Type Shingles
Lot Frontage 33.1
Lot Depth 90.12
Total Parking Spaces 6
Building
Unit Features Hospital,Park,Public Transit,School
Foundation Concrete
Others
Virtual Tour https://www.houssmax.ca/vtournb/h8068661
Listed by RE/MAX EXPERTS

