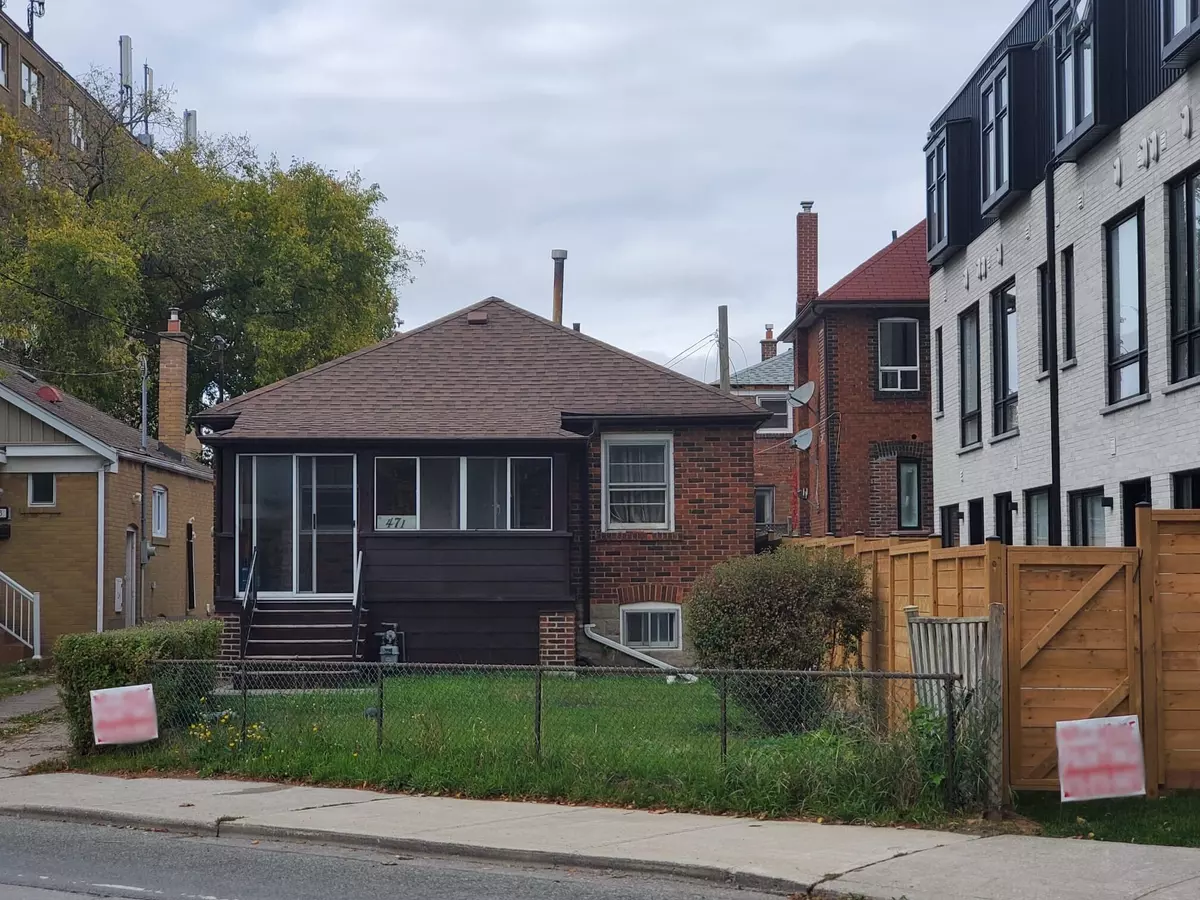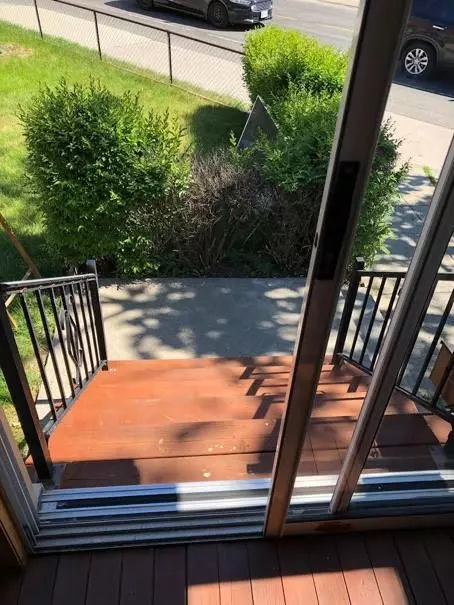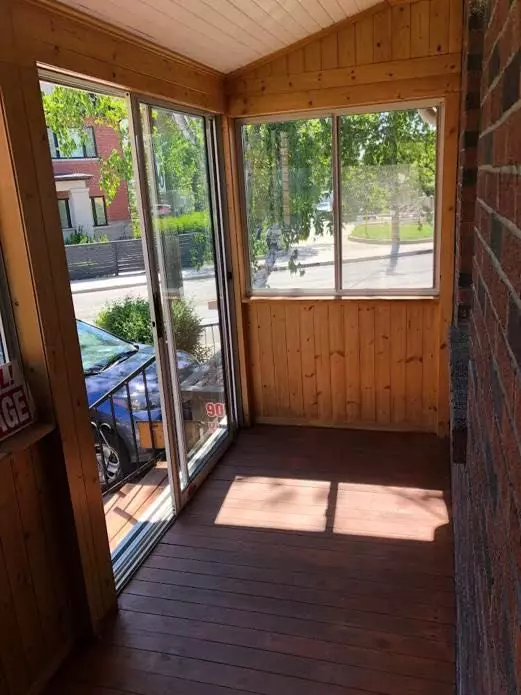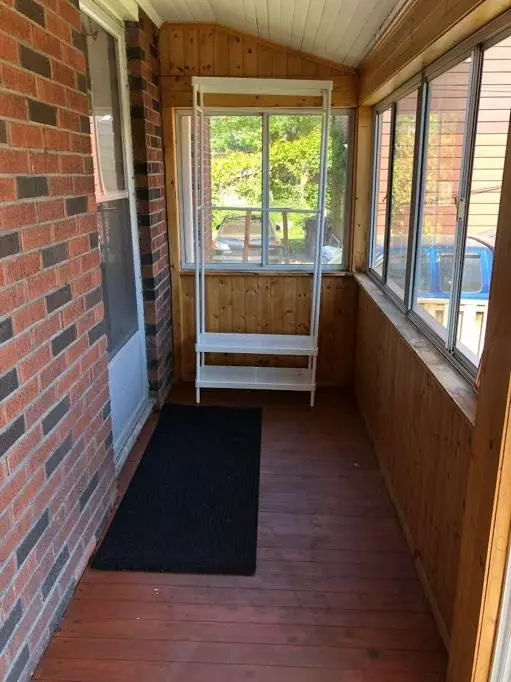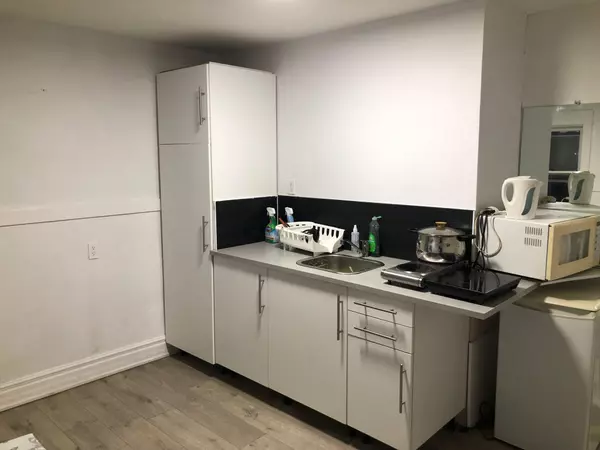REQUEST A TOUR If you would like to see this home without being there in person, select the "Virtual Tour" option and your agent will contact you to discuss available opportunities.
In-PersonVirtual Tour
$ 1,190,000
Est. payment /mo
Active
471 Vaughan RD Toronto C03, ON M6C 2P5
2 Beds
3 Baths
UPDATED:
02/12/2025 11:45 PM
Key Details
Property Type Single Family Home
Sub Type Detached
Listing Status Active
Purchase Type For Sale
Municipality Toronto C03
Subdivision Oakwood Village
MLS Listing ID C11920115
Style Bungalow
Bedrooms 2
Annual Tax Amount $3,668
Tax Year 2024
Property Sub-Type Detached
Property Description
Charming 3+2 Bedroom Detached Bungalow Nestled In The Sought-After Oakwood Village/Cedarvale Neighbourhood. Finished 3-Bedroom Basement With Separate Entrance. Just Steps Away From The Picturesque Cedarvale Ravine And Wychwood Park, This Property Offers Unparalleled Access To Serene Green Spaces, Outdoor Activities, And Vibrant Amenities. Ideal For Families, This Home Is Located Near Top-Rated Schools, Beautiful Parks, And All The Conveniences For A Well-Rounded Lifestyle. **EXTRAS** 2 refrigerators, microwave, portable electric stove
Location
Province ON
County Toronto
Community Oakwood Village
Area Toronto
Rooms
Family Room Yes
Basement Finished, Separate Entrance
Kitchen 2
Separate Den/Office 3
Interior
Interior Features Primary Bedroom - Main Floor
Heating Yes
Cooling Wall Unit(s)
Fireplace No
Heat Source Gas
Exterior
Parking Features Mutual
Garage Spaces 4.0
Pool None
Roof Type Shingles
Lot Frontage 40.0
Lot Depth 89.5
Total Parking Spaces 4
Building
Foundation Concrete
Listed by ROYAL LEPAGE TERREQUITY REALTY

