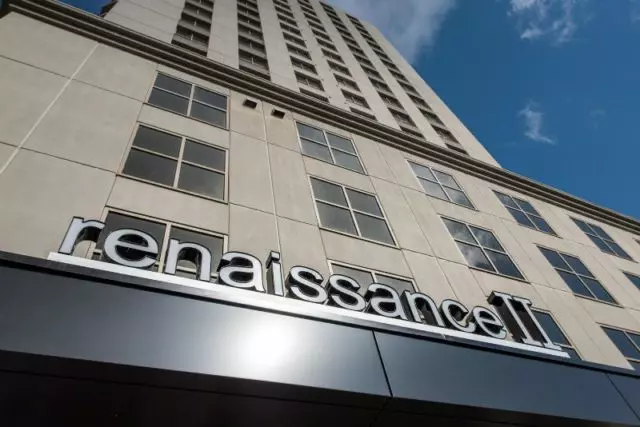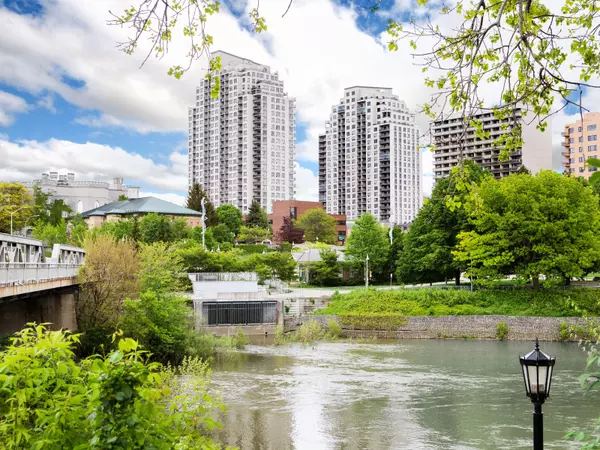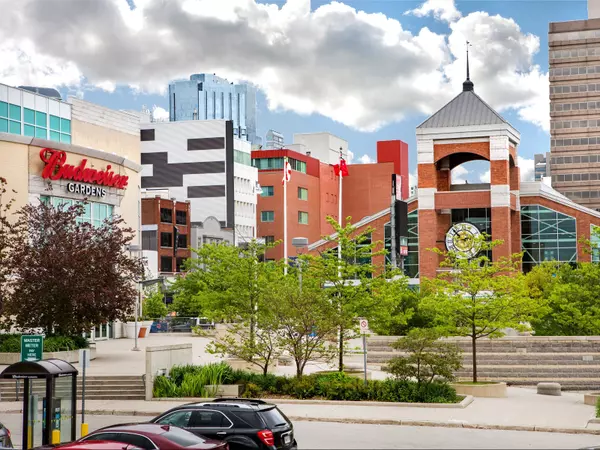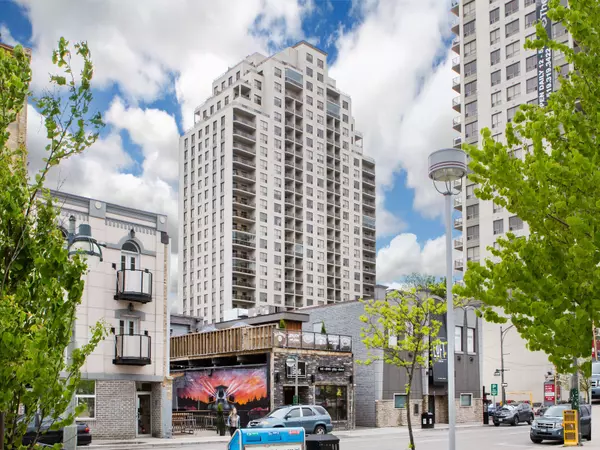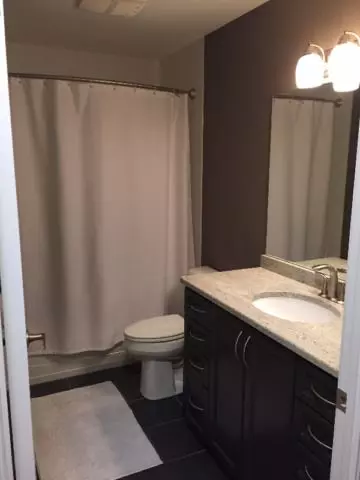330 Ridout St ST N #1304 London, ON N6A 0A7
2 Beds
3 Baths
UPDATED:
01/11/2025 03:39 PM
Key Details
Property Type Condo
Sub Type Condo Apartment
Listing Status Active
Purchase Type For Rent
Approx. Sqft 1400-1599
Subdivision East K
MLS Listing ID X11918848
Style Apartment
Bedrooms 2
HOA Fees $602
Property Description
Location
Province ON
County Middlesex
Community East K
Area Middlesex
Rooms
Family Room Yes
Basement None
Kitchen 1
Interior
Interior Features Auto Garage Door Remote, Intercom
Cooling Central Air
Fireplace No
Heat Source Gas
Exterior
Exterior Feature Controlled Entry, Privacy
Parking Features Private
View Forest, City
Roof Type Membrane
Topography Flat
Exposure North
Total Parking Spaces 2
Building
Story 13
Unit Features Library,Public Transit,Park
Foundation Poured Concrete
Locker None
Others
Pets Allowed Restricted
Virtual Tour https://www.youtube.com/watch?v=waq2ItQ_hBY

