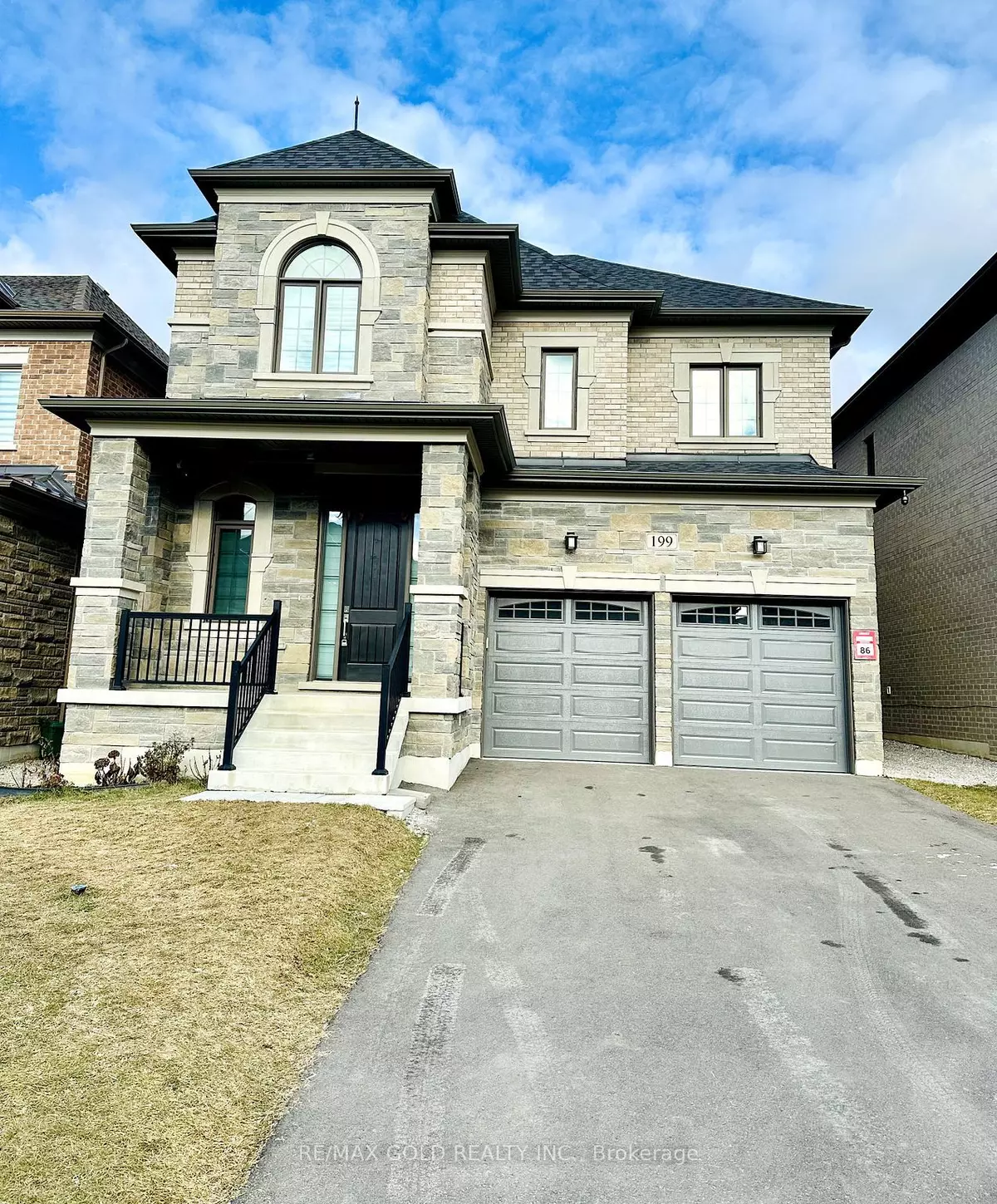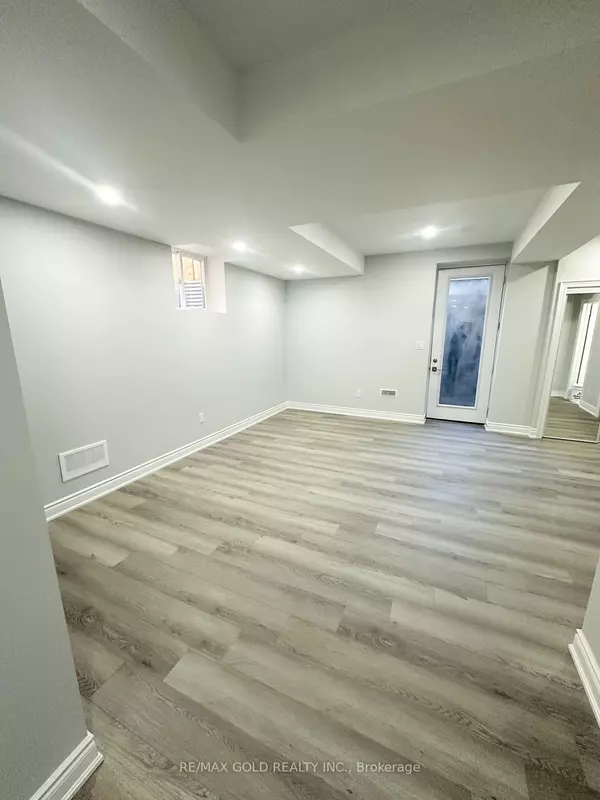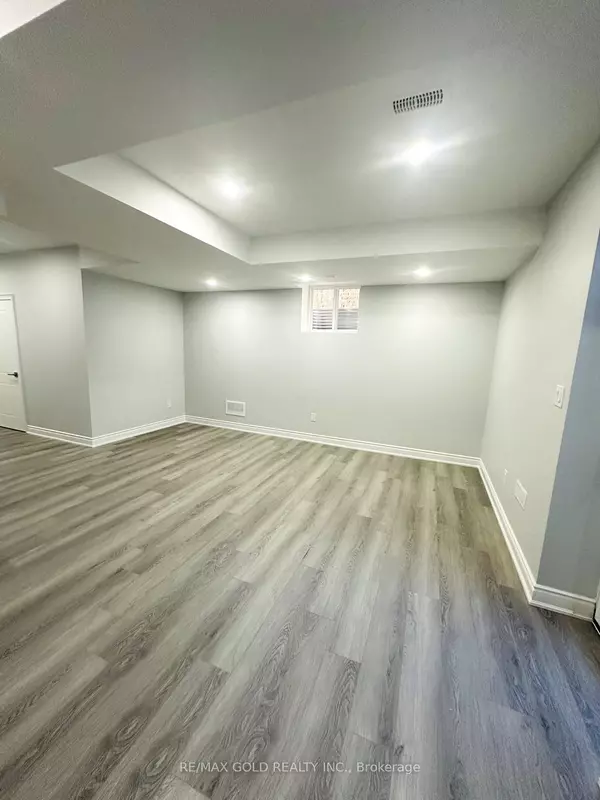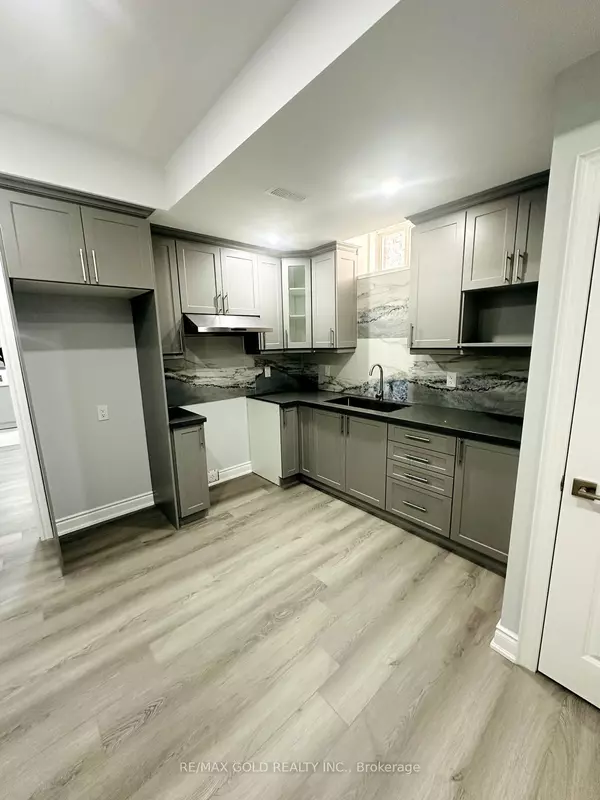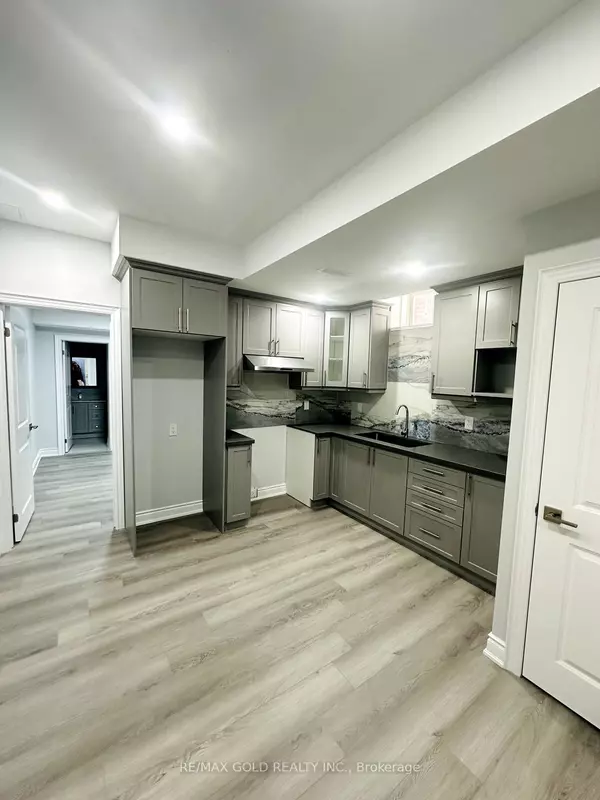REQUEST A TOUR If you would like to see this home without being there in person, select the "Virtual Tour" option and your agent will contact you to discuss available opportunities.
In-PersonVirtual Tour
$ 2,300
Active
199 Wainfleet CRES #Bsmnt Vaughan, ON L3L 0E6
2 Beds
2 Baths
UPDATED:
02/08/2025 07:53 PM
Key Details
Property Type Single Family Home
Sub Type Detached
Listing Status Active
Purchase Type For Rent
Subdivision Vellore Village
MLS Listing ID N11918845
Style 2-Storey
Bedrooms 2
Property Sub-Type Detached
Property Description
Welcome to this Newly Built 2 Bedrooms & 2 Washrooms Legal Basement Apartment in the Prestigious Community of Vellore Village. Its a Never lived-in Basement with Modern High-End Finishes. This unit offers an Open Concept layout with Large Combined Living/Dining Area. It also comes with lot of luxurious features including 9 Ft Ceiling, Vinyl flooring throughout, High End Upgraded kitchen with Qwartz Counter & Ceramic Backsplash ,Large Primary Bedroom with Ensuite Washroom & Good Size Second Bedroom, Pot Lights, Large windows for Extra Light, Brand New Appliances with Ensuite Washer/Dryer for added convenience. Separate Private Entrance to the Basement.2 OUTDOOR PARKING SPOTS. Excellent Location Close To Hospital, Wonderland & Hwy 400,Vaughan Mills & TTC Subway. Very close to Highway 407, 427 and 400. This unit is special and a Must See before it's Too Late.. **EXTRAS** All Existing Appliances.Tenant To Pay 40 % Of All Utilities & To Obtain Tenant Liability Insurance before the closing.
Location
Province ON
County York
Community Vellore Village
Area York
Rooms
Family Room No
Basement Apartment, Separate Entrance
Kitchen 1
Interior
Interior Features Other
Cooling Central Air
Fireplace No
Heat Source Gas
Exterior
Parking Features Private
Garage Spaces 2.0
Pool None
Roof Type Other
Lot Frontage 42.03
Lot Depth 114.94
Total Parking Spaces 2
Building
Unit Features Hospital
Foundation Other
Listed by RE/MAX GOLD REALTY INC.

