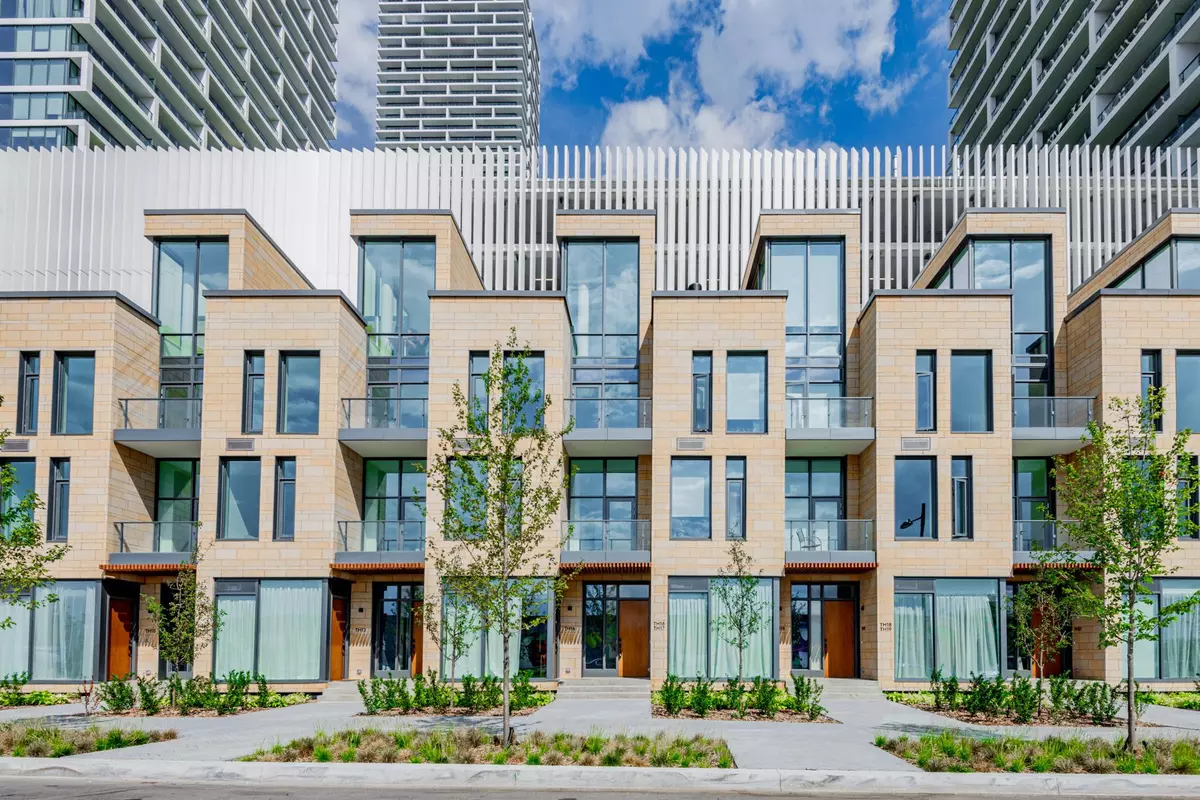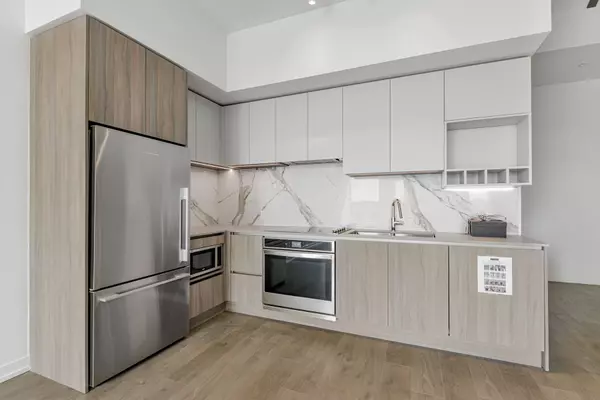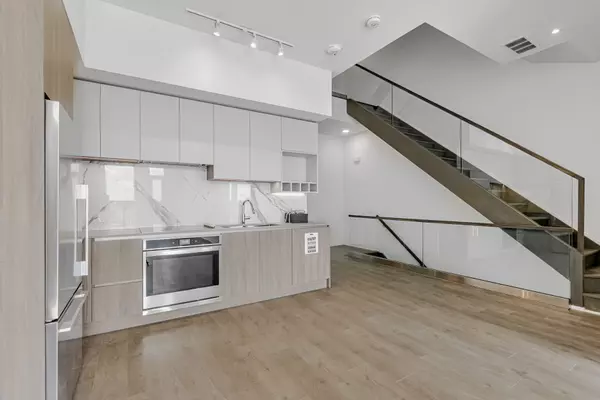7 Buttermill AVE E #TH17 Vaughan, ON L4K 0M5
3 Beds
2 Baths
UPDATED:
02/13/2025 04:43 PM
Key Details
Property Type Condo, Townhouse
Sub Type Condo Townhouse
Listing Status Active
Purchase Type For Sale
Approx. Sqft 1800-1999
Subdivision Concord
MLS Listing ID N11918624
Style 3-Storey
Bedrooms 3
HOA Fees $630
Annual Tax Amount $5,061
Tax Year 2024
Property Sub-Type Condo Townhouse
Property Description
Location
Province ON
County York
Community Concord
Area York
Rooms
Family Room Yes
Basement None
Kitchen 1
Separate Den/Office 1
Interior
Interior Features Water Heater, Water Meter, Storage Area Lockers
Cooling Central Air
Fireplace No
Heat Source Gas
Exterior
Exterior Feature Patio, Privacy
Parking Features Covered
View City
Roof Type Flat
Exposure South East
Total Parking Spaces 1
Building
Story 02
Unit Features Hospital,Library,Park,Public Transit,School,Terraced
Foundation Concrete
Locker Exclusive
Others
Pets Allowed Restricted





