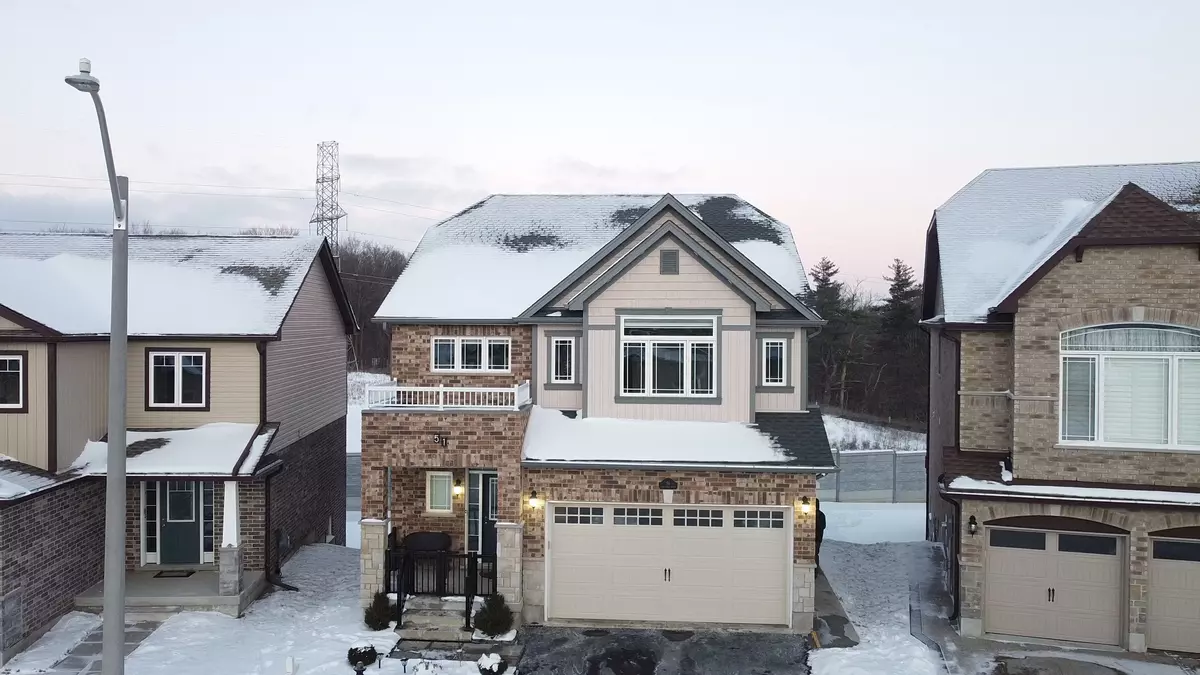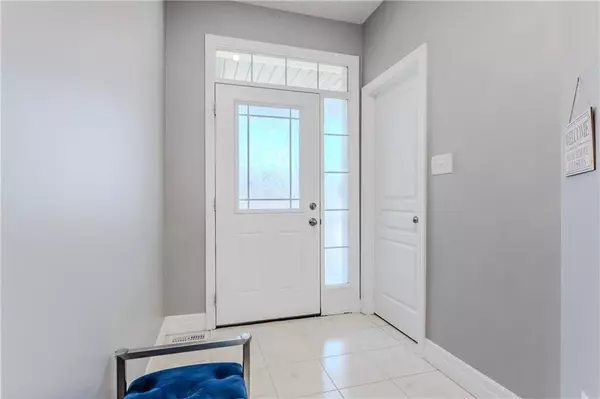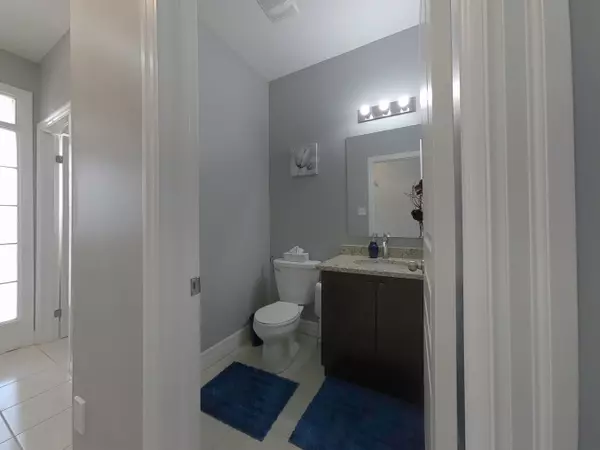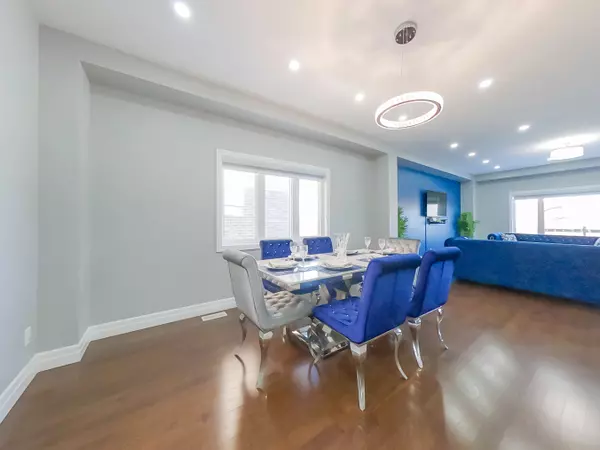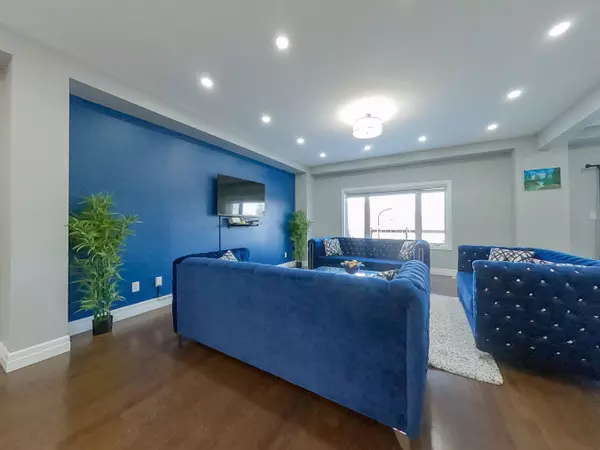51 Newcastle CT Kitchener, ON N2R 0G7
4 Beds
4 Baths
UPDATED:
01/15/2025 03:39 PM
Key Details
Property Type Single Family Home
Sub Type Detached
Listing Status Active
Purchase Type For Sale
Approx. Sqft 3500-5000
MLS Listing ID X11917602
Style 2-Storey
Bedrooms 4
Annual Tax Amount $7,140
Tax Year 2024
Property Description
Location
Province ON
County Waterloo
Area Waterloo
Rooms
Family Room Yes
Basement Finished with Walk-Out, Separate Entrance
Kitchen 2
Separate Den/Office 2
Interior
Interior Features Auto Garage Door Remote, Built-In Oven, Sump Pump, Water Heater, Water Meter, Other
Cooling Central Air
Fireplace No
Heat Source Gas
Exterior
Parking Features Private Double
Garage Spaces 2.0
Pool None
Roof Type Asphalt Shingle
Lot Depth 136.06
Total Parking Spaces 4
Building
Unit Features Cul de Sac/Dead End,School
Foundation Poured Concrete
Others
Security Features Security System

