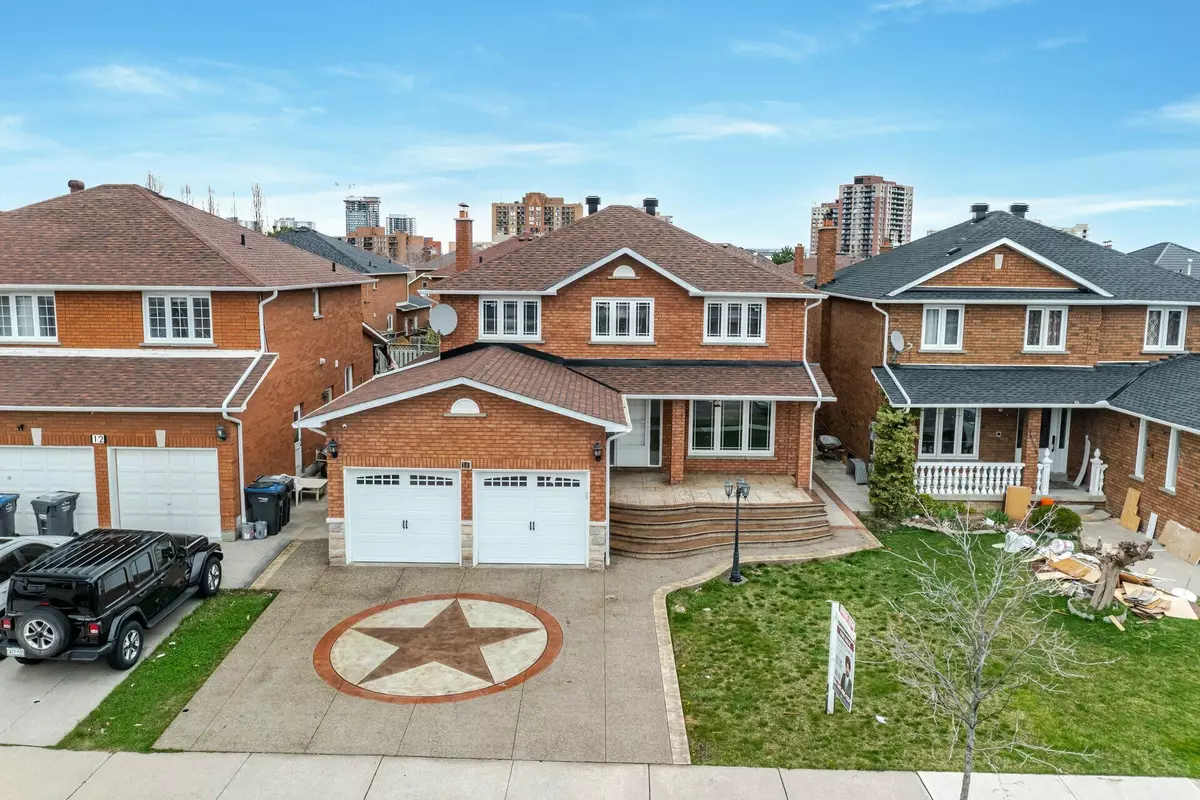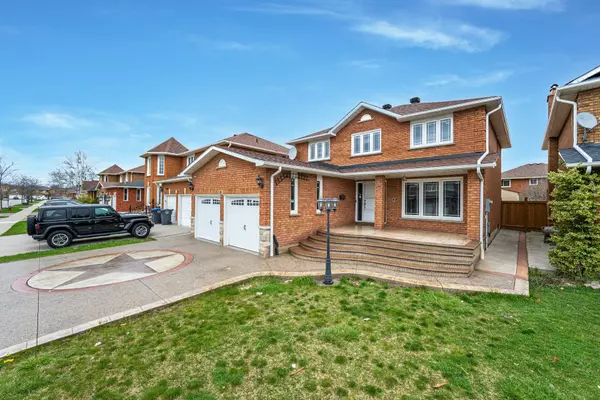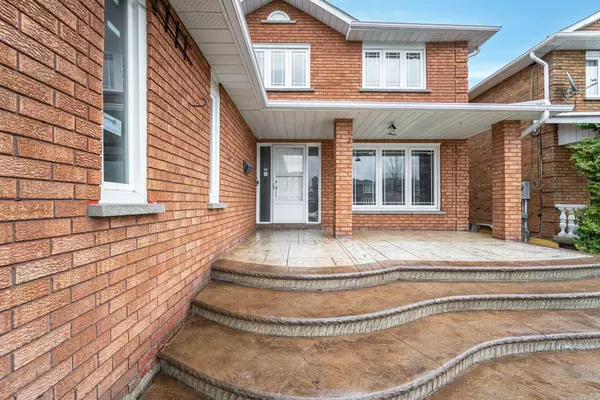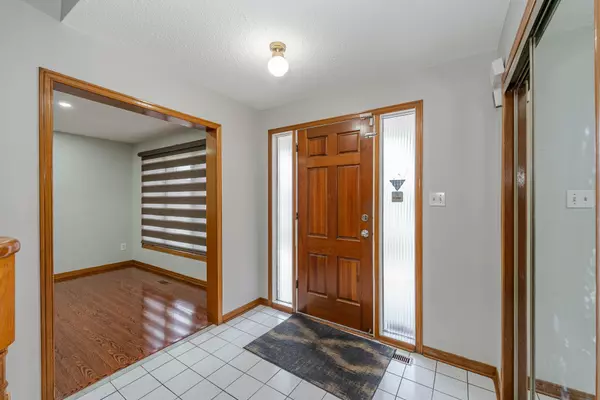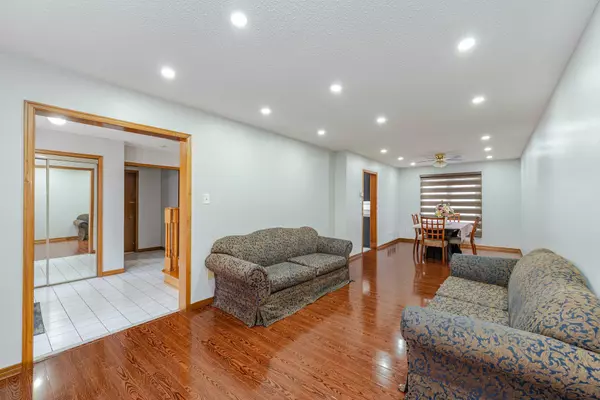10 Hedgerow AVE Brampton, ON L6Y 3C6
4 Beds
4 Baths
UPDATED:
01/15/2025 07:04 PM
Key Details
Property Type Single Family Home
Sub Type Detached
Listing Status Pending
Purchase Type For Sale
Approx. Sqft 2000-2500
MLS Listing ID W11917473
Style 2-Storey
Bedrooms 4
Annual Tax Amount $6,430
Tax Year 2024
Property Description
Location
Province ON
County Peel
Community Fletcher'S Creek South
Area Peel
Region Fletcher's Creek South
City Region Fletcher's Creek South
Rooms
Family Room Yes
Basement Finished, Separate Entrance
Kitchen 2
Separate Den/Office 2
Interior
Interior Features Auto Garage Door Remote, Carpet Free, Central Vacuum, Water Heater, Water Meter
Cooling Central Air
Fireplace Yes
Heat Source Gas
Exterior
Parking Features Private
Garage Spaces 4.0
Pool None
Roof Type Asphalt Shingle
Lot Depth 109.95
Total Parking Spaces 6
Building
Unit Features Fenced Yard,Park,Public Transit,School
Foundation Poured Concrete

