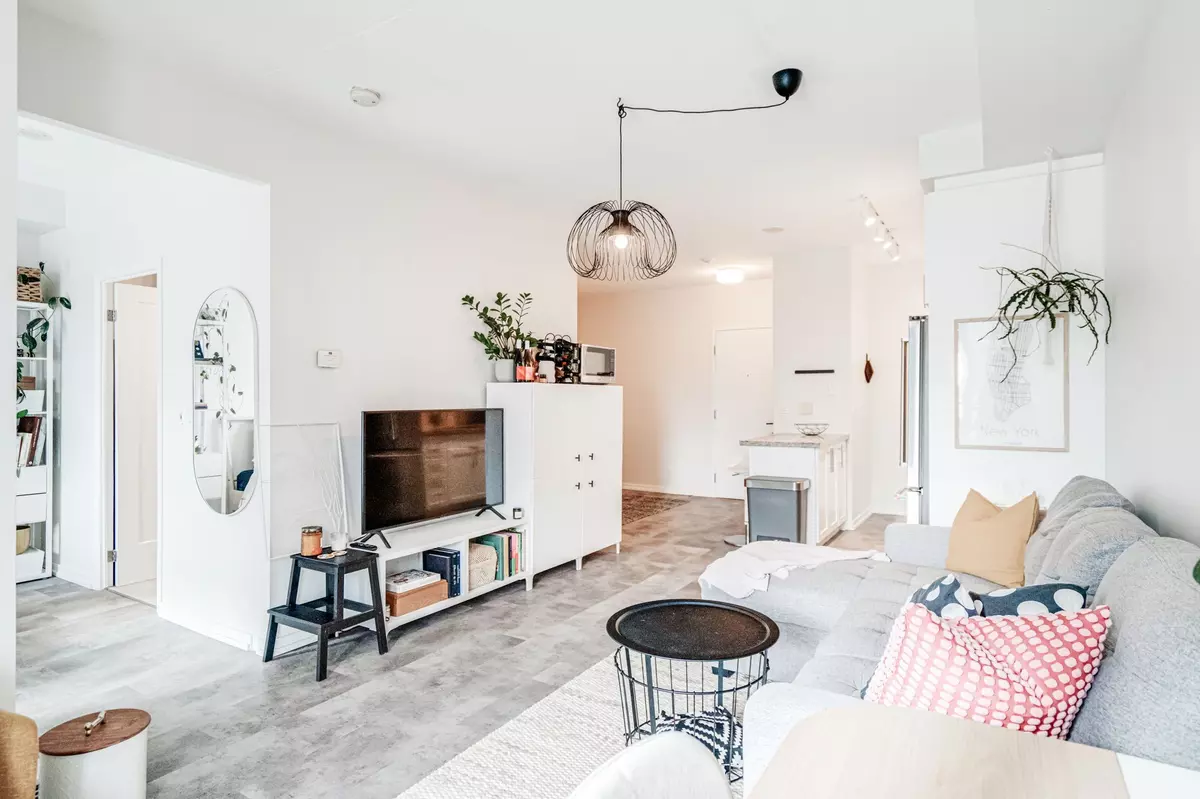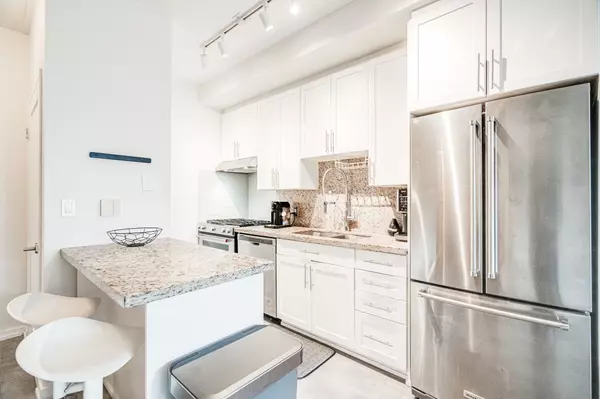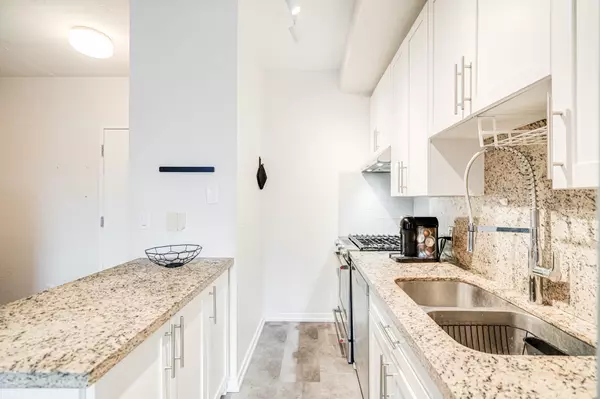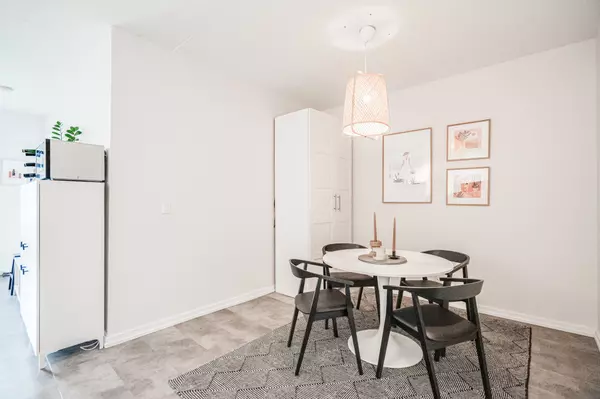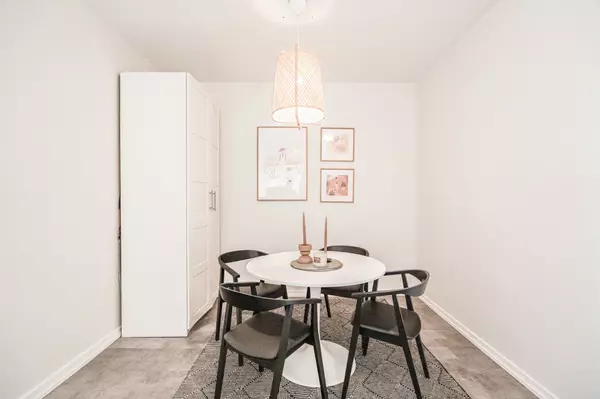REQUEST A TOUR If you would like to see this home without being there in person, select the "Virtual Tour" option and your agent will contact you to discuss available opportunities.
In-PersonVirtual Tour
$ 2,800
Active
1 Shaw ST #613 Toronto C01, ON M6K 0A1
1 Bed
1 Bath
UPDATED:
02/21/2025 09:29 PM
Key Details
Property Type Condo
Sub Type Condo Apartment
Listing Status Active
Purchase Type For Rent
Approx. Sqft 600-699
Subdivision Niagara
MLS Listing ID C11917048
Style Apartment
Bedrooms 1
Property Sub-Type Condo Apartment
Property Description
Welcome to this chic loft-style condo in the highly sought-after DNA Building, offering a perfect blend of modern aesthetics and comfort. This fully renovated 1-bedroom plus den unit boasts luxury vinyl floors, updated kitchen cabinets, fresh paint, and a stylish bathroom with new tile. The spacious den, ideal for an office or dining area, adds versatility to the layout. Enjoy abundant natural light from the south-facing position, and extend your living space outdoors on the balcony with a BBQ gas line. With approximately 685 sq ft, the unit features a bedroom with an ensuite bathroom, a kitchen island with a stone counter, and 9-foot concrete ceilings for a lofty ambiance. The building offers convenient amenities, including visitor parking, concierge service, a fully-equipped gym, a vibrant party room, and a rooftop terrace. **EXTRAS** Located with easy access to King Street as well as coffee shops, a grocery store, and nearby green spaces like Stanley and Trinity Bellwoods, this condo epitomizes urban convenience and contemporary living. Includes parking and locker.
Location
Province ON
County Toronto
Community Niagara
Area Toronto
Rooms
Family Room No
Basement None
Kitchen 1
Separate Den/Office 1
Interior
Interior Features Other
Heating Yes
Cooling Central Air
Fireplace No
Heat Source Gas
Exterior
Parking Features Underground
Garage Spaces 1.0
Exposure South
Total Parking Spaces 1
Building
Story 6
Unit Features Hospital,Library,Park,Public Transit,Rec./Commun.Centre
Locker Owned
Others
Pets Allowed Restricted
Listed by FOREST HILL REAL ESTATE INC.

