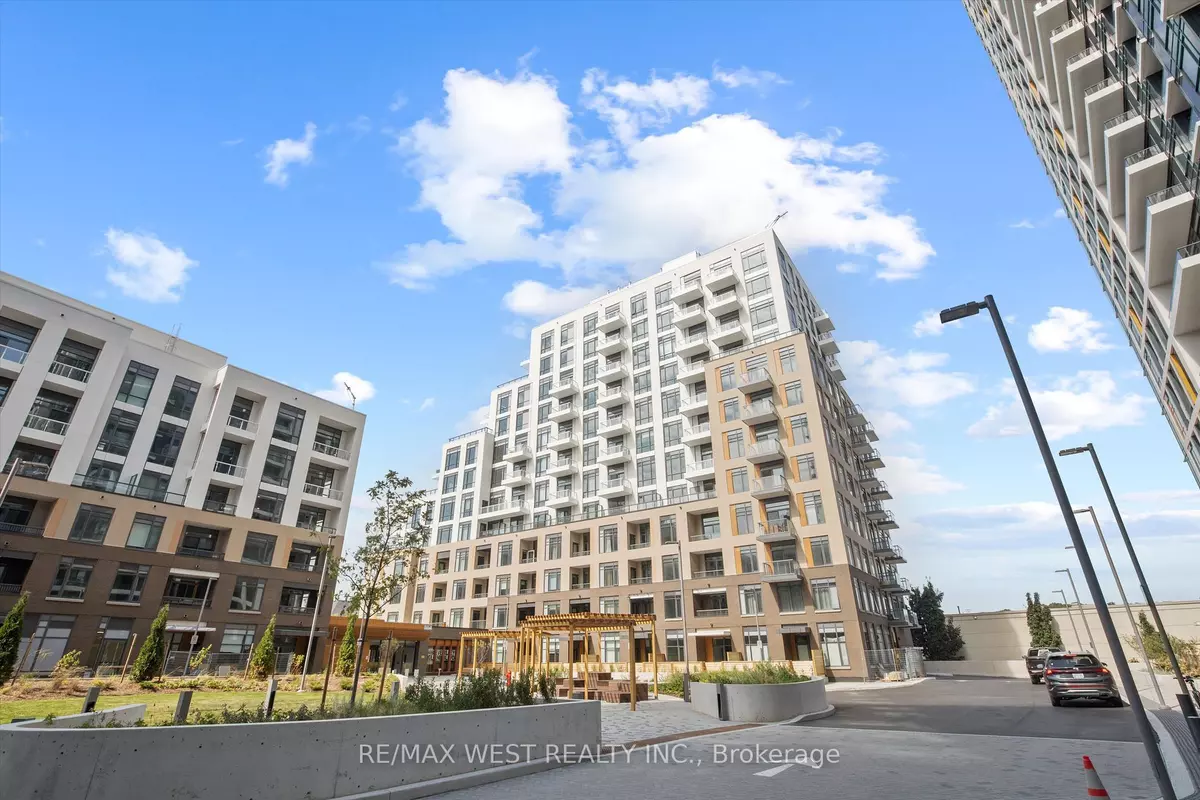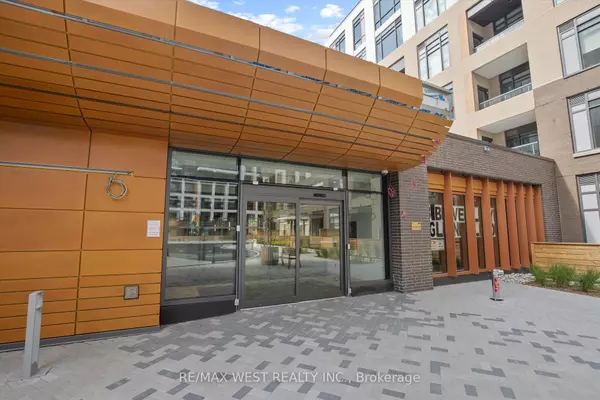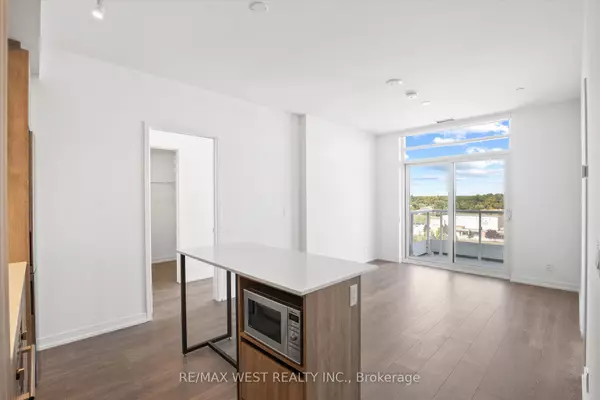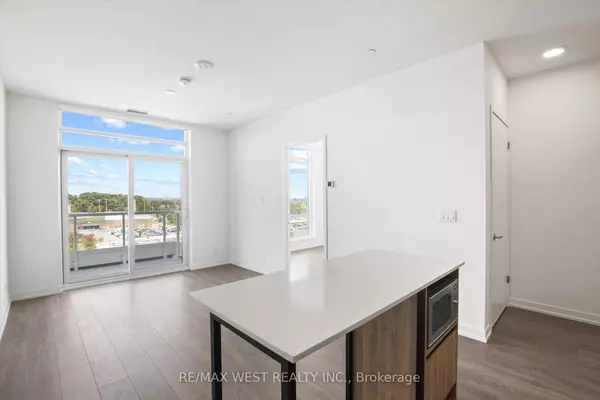8 Beverley Glen BLVD #801 Vaughan, ON L4J 8N8
2 Beds
2 Baths
UPDATED:
02/13/2025 04:30 PM
Key Details
Property Type Condo
Sub Type Common Element Condo
Listing Status Active
Purchase Type For Sale
Approx. Sqft 800-899
Municipality Vaughan
Subdivision Beverley Glen
MLS Listing ID N11916095
Style Apartment
Bedrooms 2
HOA Fees $708
Annual Tax Amount $2,900
Tax Year 2024
Property Sub-Type Common Element Condo
Property Description
Location
Province ON
County York
Community Beverley Glen
Area York
Rooms
Family Room Yes
Basement None
Kitchen 1
Interior
Interior Features Carpet Free
Cooling Central Air
Fireplace No
Heat Source Gas
Exterior
Parking Features Underground
View City, Clear, Garden, Panoramic, Skyline
Exposure North East
Total Parking Spaces 1
Building
Story 8
Unit Features Hospital,Library,Place Of Worship,Public Transit,School,Rec./Commun.Centre
Locker Owned
Others
Pets Allowed Restricted





