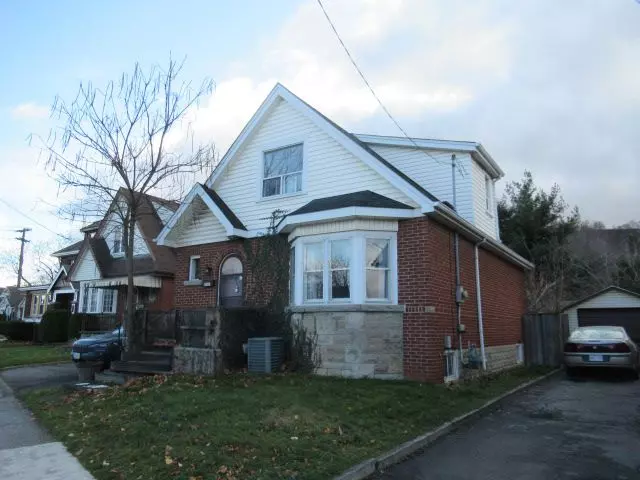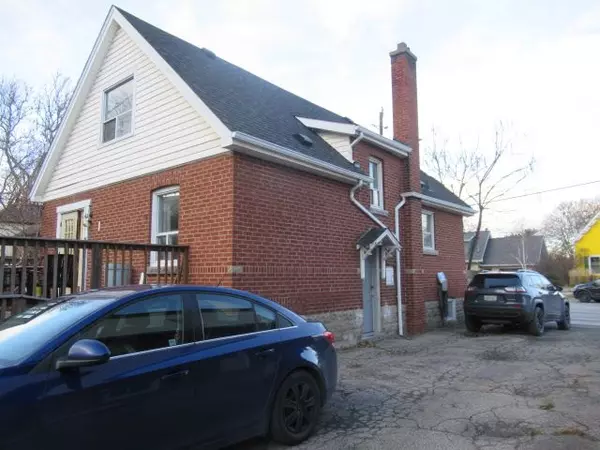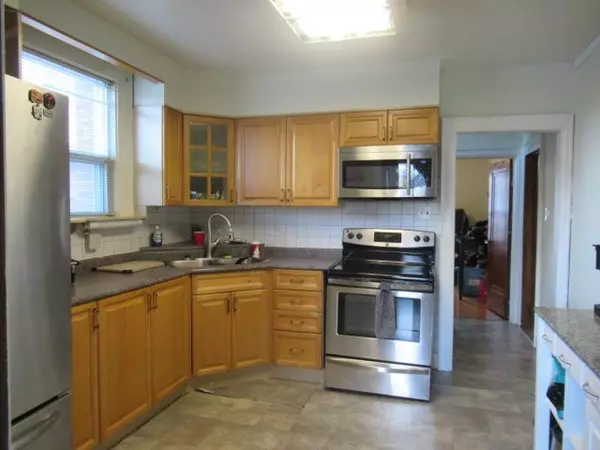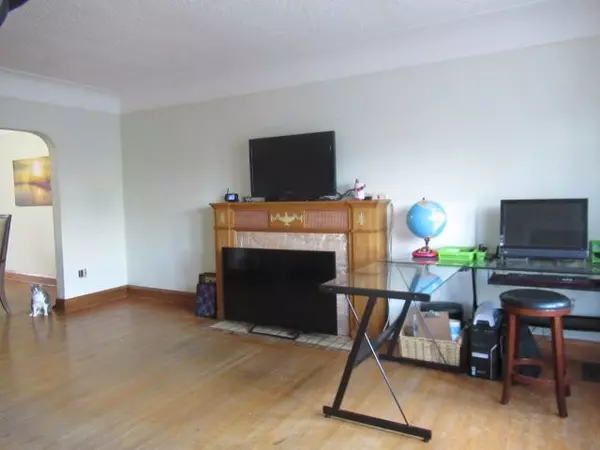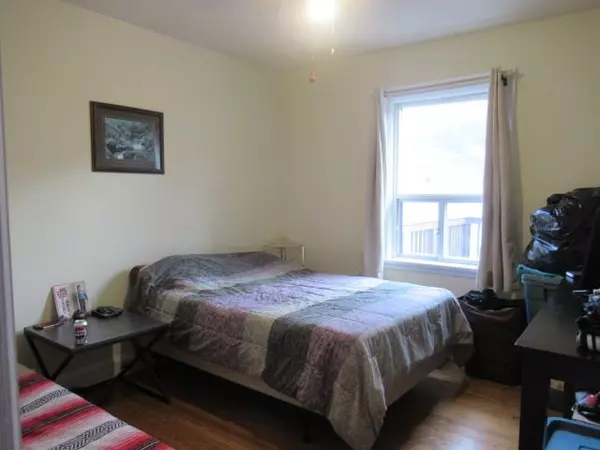REQUEST A TOUR If you would like to see this home without being there in person, select the "Virtual Tour" option and your agent will contact you to discuss available opportunities.
In-PersonVirtual Tour
$ 660,000
Est. payment /mo
Price Dropped by $20K
1650 King ST E Hamilton, ON L8K 1T9
3 Beds
2 Baths
UPDATED:
02/13/2025 03:11 PM
Key Details
Property Type Single Family Home
Sub Type Detached
Listing Status Active
Purchase Type For Sale
Subdivision Delta
MLS Listing ID X11915782
Style 1 1/2 Storey
Bedrooms 3
Annual Tax Amount $3,556
Tax Year 2024
Property Sub-Type Detached
Property Description
This solid two-story brick home features five bedrooms and two bathrooms, offering ample space for families or those needing extra room. The main floor includes a spacious living and dining area, perfect for entertaining, and a versatile bedroom ideal for a home office. Upstairs, you'll find two generously sized bedrooms, a ceramic-tiled bathroom, loft storage, and a linen closet. French doors from the dining room open onto a 21' x 10' deck with stairs and a ramp for easy backyard access. Additional storage comes from a 9' x 8' garden shed, while the insulated and drywalled 22' x 12' garage adds convenience. A separate side entrance leads to the lower level, featuring a functional living space with a kitchen, bedroom, bathroom, and laundry area perfect for guests or rental potential. Power of Sale(Property Sold As-Is-Where-Is Condition).
Location
Province ON
County Hamilton
Community Delta
Area Hamilton
Rooms
Family Room No
Basement Separate Entrance, Finished
Kitchen 2
Separate Den/Office 2
Interior
Interior Features Water Heater
Cooling Central Air
Fireplace Yes
Heat Source Gas
Exterior
Parking Features Mutual
Garage Spaces 1.0
Pool None
Roof Type Asphalt Shingle
Lot Frontage 41.6
Lot Depth 100.28
Total Parking Spaces 3
Building
Foundation Concrete Block
Listed by CENTRAL HOME REALTY INC.

