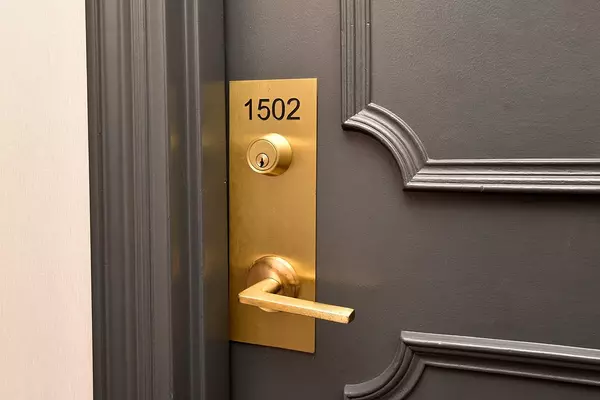REQUEST A TOUR If you would like to see this home without being there in person, select the "Virtual Tour" option and your advisor will contact you to discuss available opportunities.
In-PersonVirtual Tour
$ 699,900
Est. payment /mo
Active
2055 Upper Middle RD #1502 Burlington, ON L7P 3P4
3 Beds
2 Baths
UPDATED:
01/18/2025 02:51 PM
Key Details
Property Type Condo
Sub Type Condo Apartment
Listing Status Active
Purchase Type For Sale
Approx. Sqft 1000-1199
Subdivision Brant Hills
MLS Listing ID W11915504
Style Apartment
Bedrooms 3
HOA Fees $1,001
Annual Tax Amount $2,708
Tax Year 2024
Property Sub-Type Condo Apartment
Property Description
STUNNING 3 BEDROOM 2 BATH UNIT - WITH BREATHTAKING VIEWS OF THE ESCARPMENT & GORGEOUS SUNSETS. RENOVATED & FRESHLY PAINTED Neutral tones, OPEN CONCEPT, CORNER UNIT, in a HIGHLY DESIRED BUILDING. SPOTLESS with a Gourmet white kitchen with breakfast bar, backsplash, SS appliances, & an abundance of cabinets. Quality throughout including california shutters & custom closets. PRIMARY BEDRM features walk-in closet & ensuite bath. Numerous amenities & activities at your fingertips.
Location
Province ON
County Halton
Community Brant Hills
Area Halton
Rooms
Family Room No
Basement None
Kitchen 1
Interior
Interior Features Central Vacuum
Cooling Central Air
Fireplace No
Heat Source Gas
Exterior
Parking Features Other
Garage Spaces 1.0
Exposure North
Total Parking Spaces 2
Building
Story 14
Locker None
Others
Pets Allowed Restricted
Virtual Tour https://www.venturehomes.ca/trebtour.asp?tourid=68538
Listed by RE/MAX ESCARPMENT REALTY INC.





