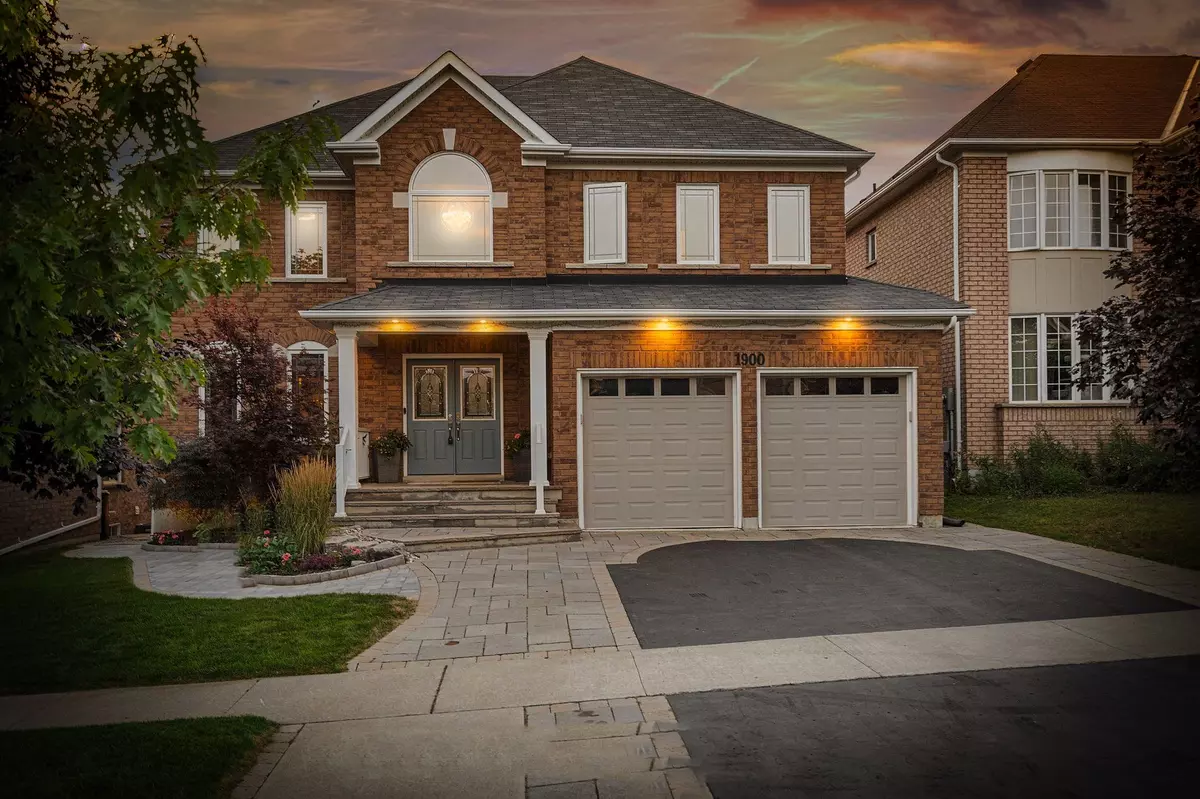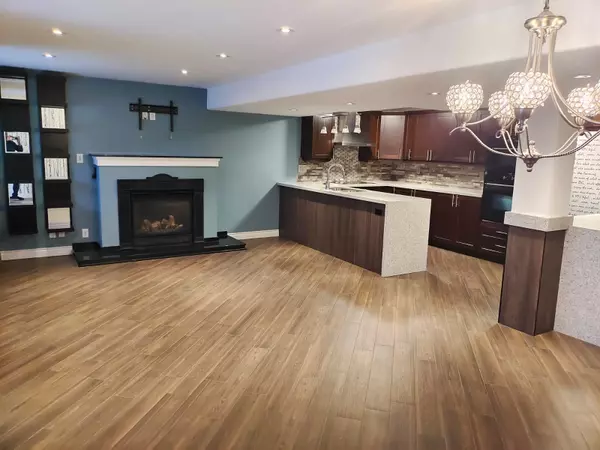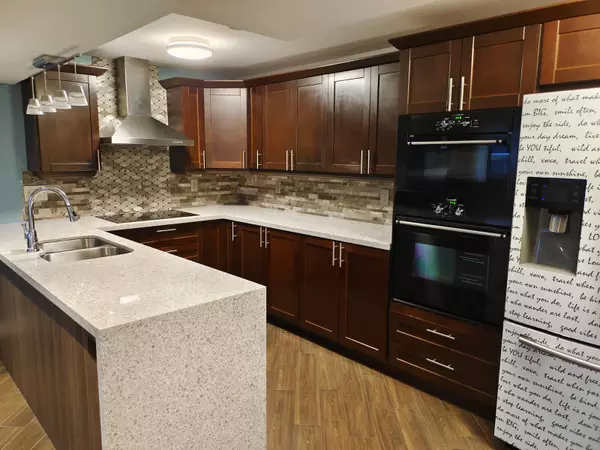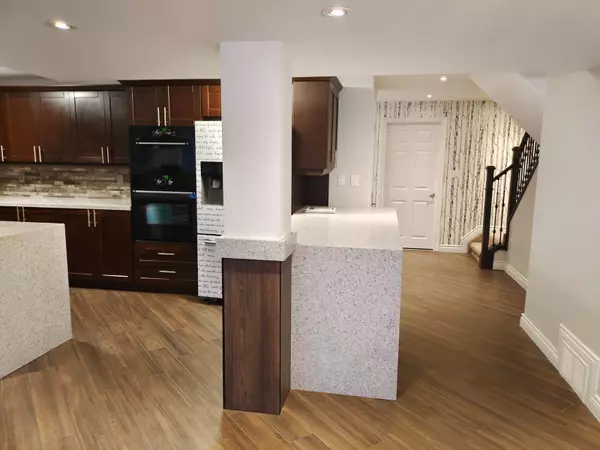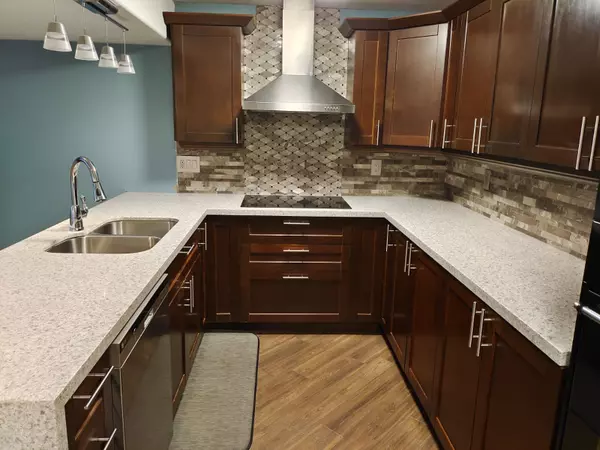1900 Arborwood DR Oshawa, ON L1K 0R3
2 Beds
2 Baths
UPDATED:
02/13/2025 09:25 AM
Key Details
Property Type Single Family Home
Sub Type Detached
Listing Status Active
Purchase Type For Rent
Approx. Sqft 700-1100
Municipality Oshawa
Subdivision Taunton
MLS Listing ID E11912960
Style 2-Storey
Bedrooms 2
Property Sub-Type Detached
Property Description
Location
Province ON
County Durham
Community Taunton
Area Durham
Rooms
Family Room Yes
Basement Finished with Walk-Out, Apartment
Kitchen 1
Interior
Interior Features Air Exchanger, Built-In Oven, Garburator, In-Law Suite, On Demand Water Heater
Cooling Central Air
Fireplaces Type Natural Gas
Fireplace Yes
Heat Source Gas
Exterior
Exterior Feature Landscaped
Parking Features Private Double
Garage Spaces 1.0
Pool Inground
View Pond
Roof Type Asphalt Shingle
Lot Frontage 50.0
Lot Depth 150.92
Total Parking Spaces 1
Building
Unit Features Library,Place Of Worship,School,Public Transit,Rec./Commun.Centre
Foundation Poured Concrete

