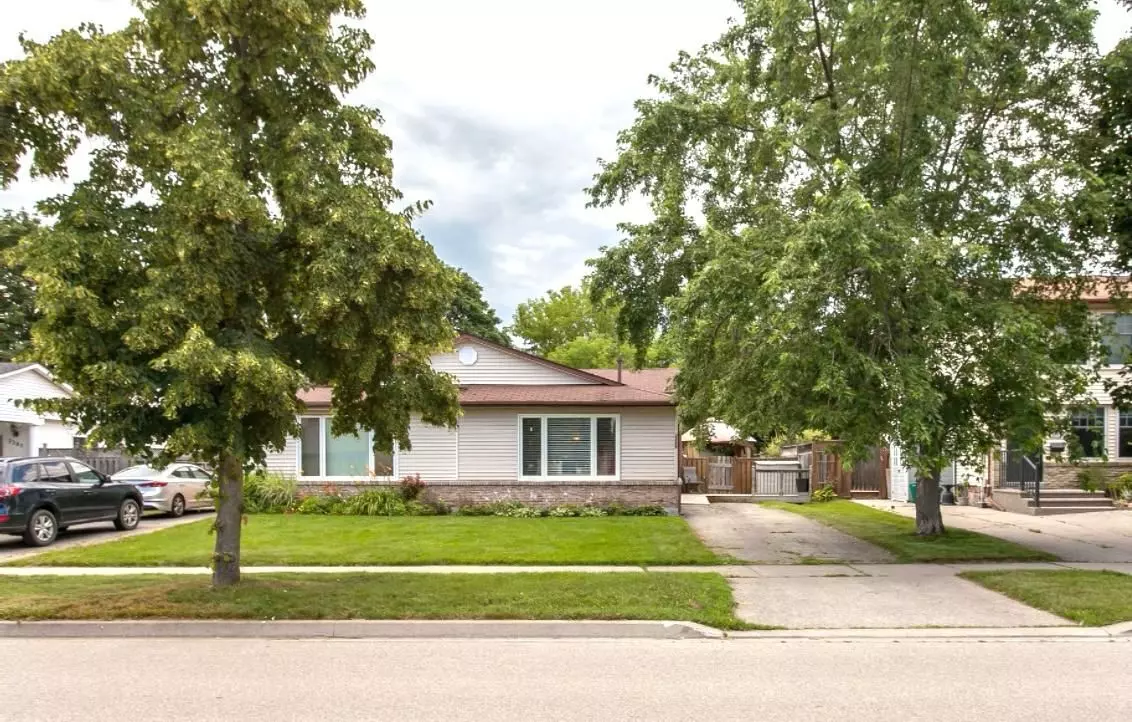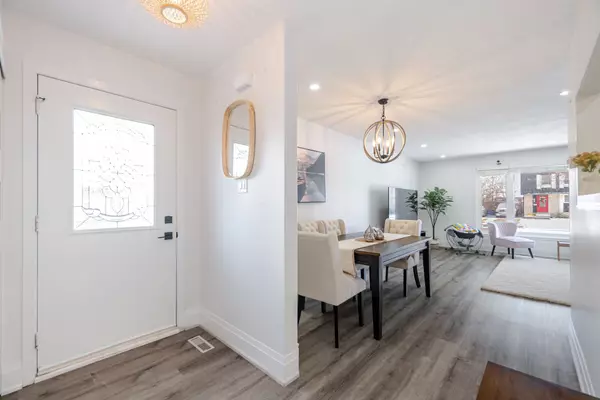REQUEST A TOUR If you would like to see this home without being there in person, select the "Virtual Tour" option and your agent will contact you to discuss available opportunities.
In-PersonVirtual Tour
$ 899,000
Est. payment /mo
Price Dropped by $50K
2289 Melissa CRES Burlington, ON L7P 3T5
3 Beds
2 Baths
UPDATED:
01/31/2025 01:11 AM
Key Details
Property Type Single Family Home
Sub Type Semi-Detached
Listing Status Active
Purchase Type For Sale
Subdivision Brant Hills
MLS Listing ID W11907860
Style Backsplit 3
Bedrooms 3
Annual Tax Amount $3,350
Tax Year 2024
Property Sub-Type Semi-Detached
Property Description
All Upgraded open-concept 38 foot semi-backsplit! Nestled in a family-friendly neighbourhood, this gem boasts a Beautiful backyard a true haven w/ wooden deck, perfect for relaxing or hosting gatherings & an open grass space where kids can play freely. Step inside to the main floor with inviting open dining room that flows seamlessly into the living room, w/ loads of natural light through large picture window. The brand new kitchen includes quartz counter & backsplash & ample storage to keep everything organized. Upstairs, you'll find 3 cozy beds offering comfort & tranquility. 2 full bathrooms provide convenience & practicality. Don't miss the chance to make this house your loving home, where memories await. $$$ spent throughout!
Location
Province ON
County Halton
Community Brant Hills
Area Halton
Rooms
Family Room Yes
Basement Finished
Kitchen 1
Separate Den/Office 1
Interior
Interior Features Carpet Free, Central Vacuum, Water Heater
Cooling Central Air
Fireplace No
Heat Source Gas
Exterior
Exterior Feature Deck, Landscaped, Patio, Year Round Living
Parking Features Private
Pool None
Roof Type Asphalt Shingle
Topography Flat
Lot Frontage 38.05
Lot Depth 120.22
Total Parking Spaces 3
Building
Foundation Poured Concrete
Listed by RE/MAX REALTY SPECIALISTS INC.





