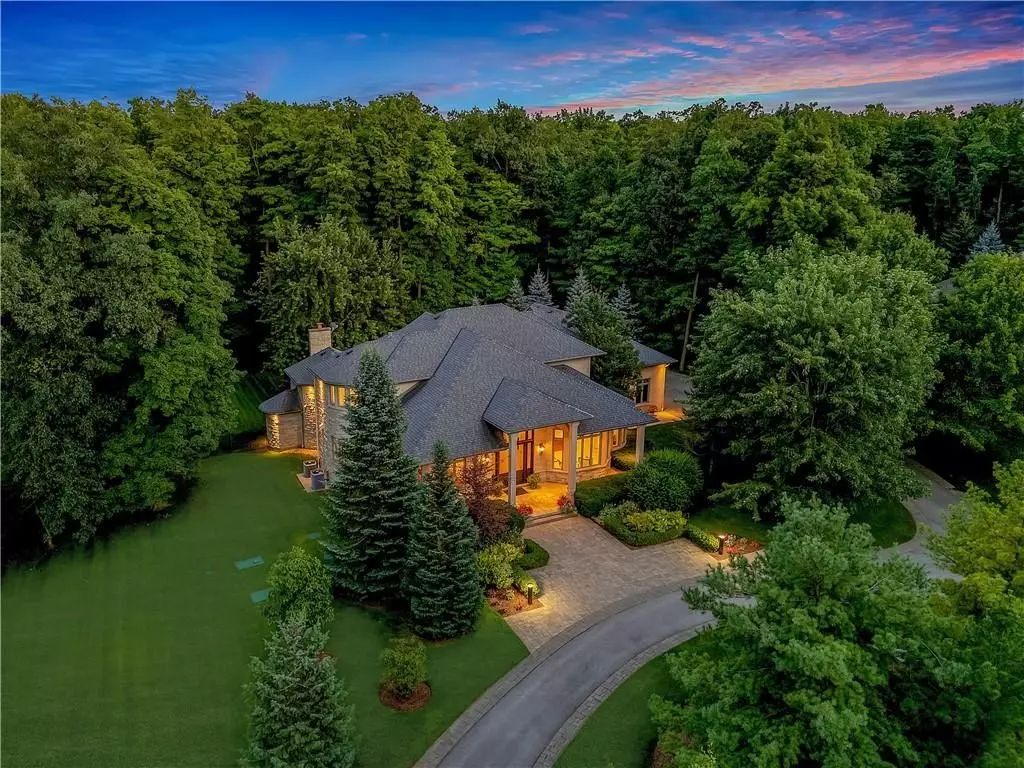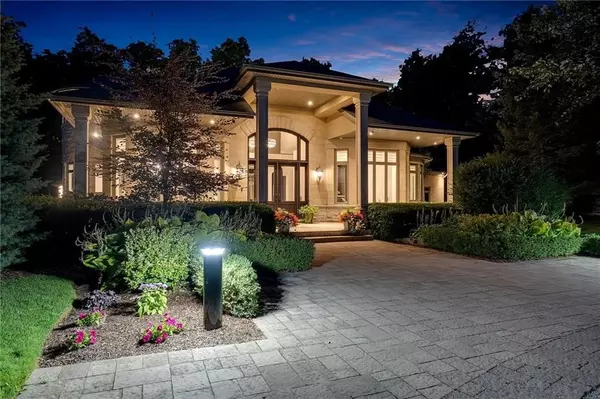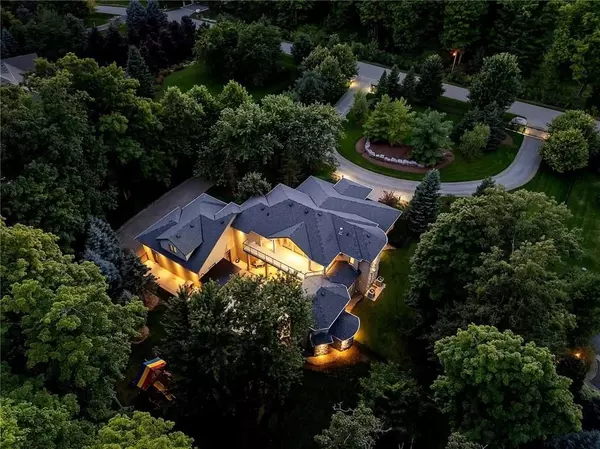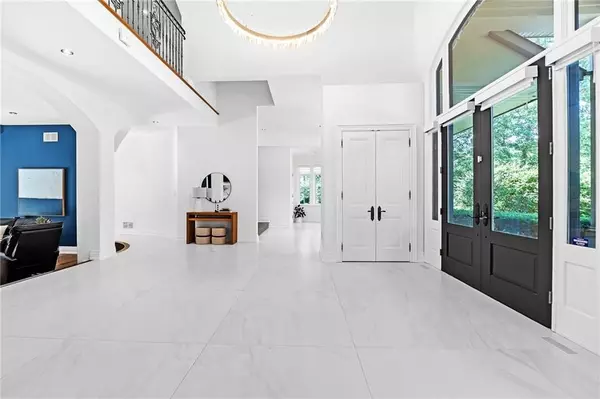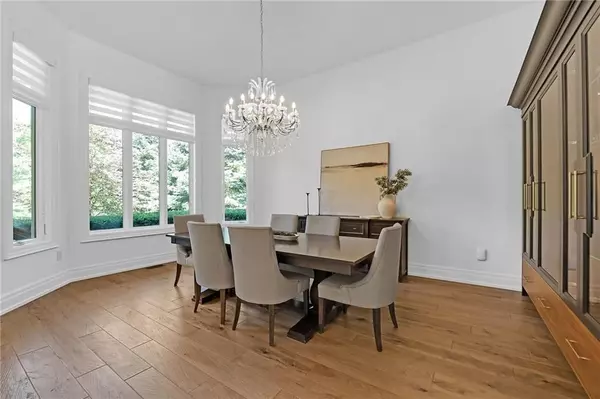2642 Bluffs WAY Burlington, ON L7M 0T8
4 Beds
6 Baths
2 Acres Lot
UPDATED:
02/03/2025 05:38 PM
Key Details
Property Type Single Family Home
Sub Type Detached
Listing Status Active
Purchase Type For Sale
Approx. Sqft 5000 +
Subdivision Rural Burlington
MLS Listing ID W11906169
Style 2-Storey
Bedrooms 4
Annual Tax Amount $18,249
Tax Year 2024
Lot Size 2.000 Acres
Property Description
Location
Province ON
County Halton
Community Rural Burlington
Area Halton
Rooms
Family Room Yes
Basement Finished, Full
Kitchen 1
Separate Den/Office 1
Interior
Interior Features Central Vacuum, Sump Pump
Cooling Central Air
Fireplaces Type Natural Gas
Fireplace Yes
Heat Source Gas
Exterior
Parking Features Circular Drive
Garage Spaces 12.0
Pool None
Roof Type Asphalt Shingle
Lot Frontage 198.85
Lot Depth 459.32
Total Parking Spaces 15
Building
Unit Features Golf,Greenbelt/Conservation,Level,Ravine,Skiing,Wooded/Treed
Foundation Poured Concrete

