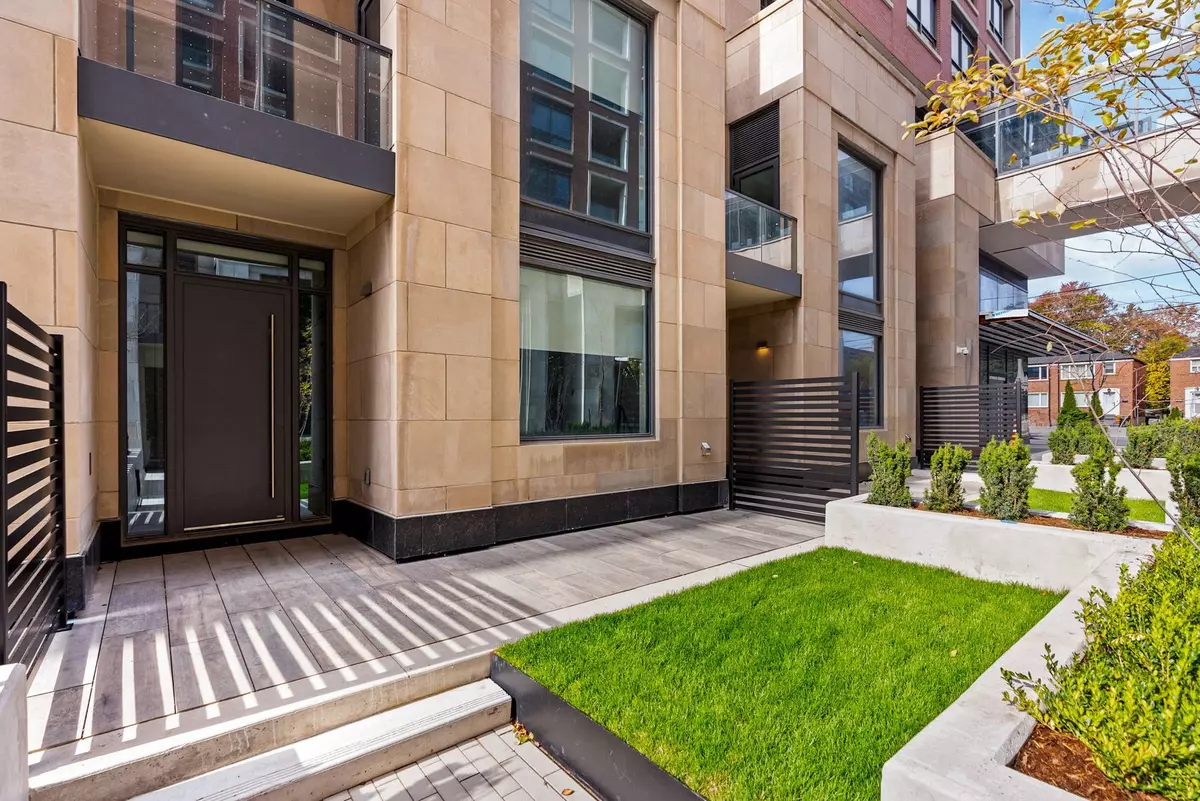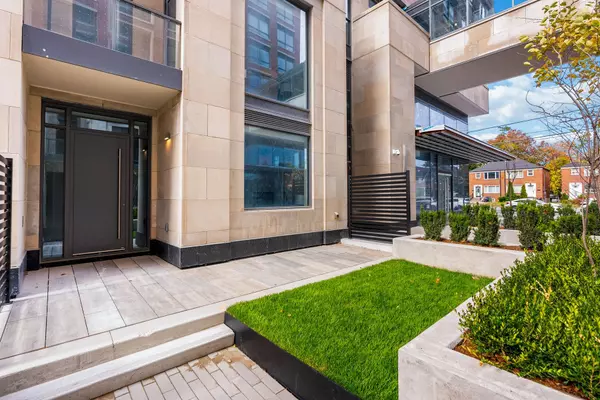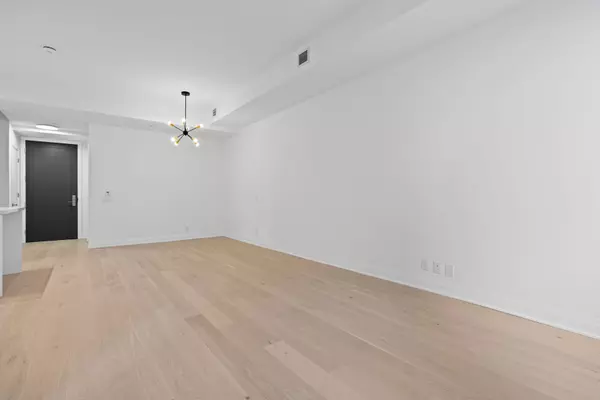REQUEST A TOUR If you would like to see this home without being there in person, select the "Virtual Tour" option and your agent will contact you to discuss available opportunities.
In-PersonVirtual Tour
$ 5,000
Active
33 Frederick Todd WAY #TH07 Toronto C11, ON M4G 0C9
2 Beds
3 Baths
UPDATED:
02/12/2025 09:55 PM
Key Details
Property Type Condo, Townhouse
Sub Type Condo Townhouse
Listing Status Active
Purchase Type For Rent
Approx. Sqft 1400-1599
Subdivision Thorncliffe Park
MLS Listing ID C11905750
Style 2-Storey
Bedrooms 2
Property Sub-Type Condo Townhouse
Property Description
Welcome To Upper East Village, A Luxury Condo Building Located In The Sought-After Neighbourhood In Leaside. Come Home To A Beautiful & Spacious 2 Bed, 3 Bath Condo Townhome With W/O To Balcony And Its Own Private Courtyard. Enjoy Integrated 30" Kitchen Appliances, Upgraded Kitchen Backsplash, Sleek Modern Finishes, Ensuite Laundry And Internet (Included). Soaring Ceilings Throughout. Home Also Has A Separate Laundry Room With A Sink And Storage For Cleaning Supplies and Linens. Courtyard Provides BBQ Gas Line And Hose Bib, Perfect For Entertaining. Steps To LRT Laird Station, Transit, Sunnybrook Park, Top-Rated Schools, Numerous Restaurants, Homesense, Canadian Tire, Marshalls & More! Enjoy Amazing Amenities: 24 Hr Concierge, Indoor Pool, Cardio/Weight Room, Outdoor Lounge With Fire Pit & Bbq And Private Dining. Close To DVP, Sunnybrook Hospital, Aga Khan Museum & Edwards Gardens. **EXTRAS** Comes W/ 2 Parking Spots & 1 Locker. Upgraded Engineered Hardwood Flooring, Upgraded Kitchen Backsplash, Kitchen Cabinets, Upgraded 30" Appliances: Cooktop, Oven, Fridge. Unit Has A Private Courtyard, BBQ Gas Line Connection & Hose Bib.
Location
Province ON
County Toronto
Community Thorncliffe Park
Area Toronto
Rooms
Family Room No
Basement None
Kitchen 1
Interior
Interior Features Other
Cooling Central Air
Fireplace No
Heat Source Gas
Exterior
Parking Features Underground
Garage Spaces 2.0
Exposure East
Total Parking Spaces 2
Building
Story 01
Unit Features Hospital,Park,Place Of Worship,Public Transit,School,School Bus Route
Locker Owned
Others
Pets Allowed Restricted
Listed by BIG CITY REALTY INC.





