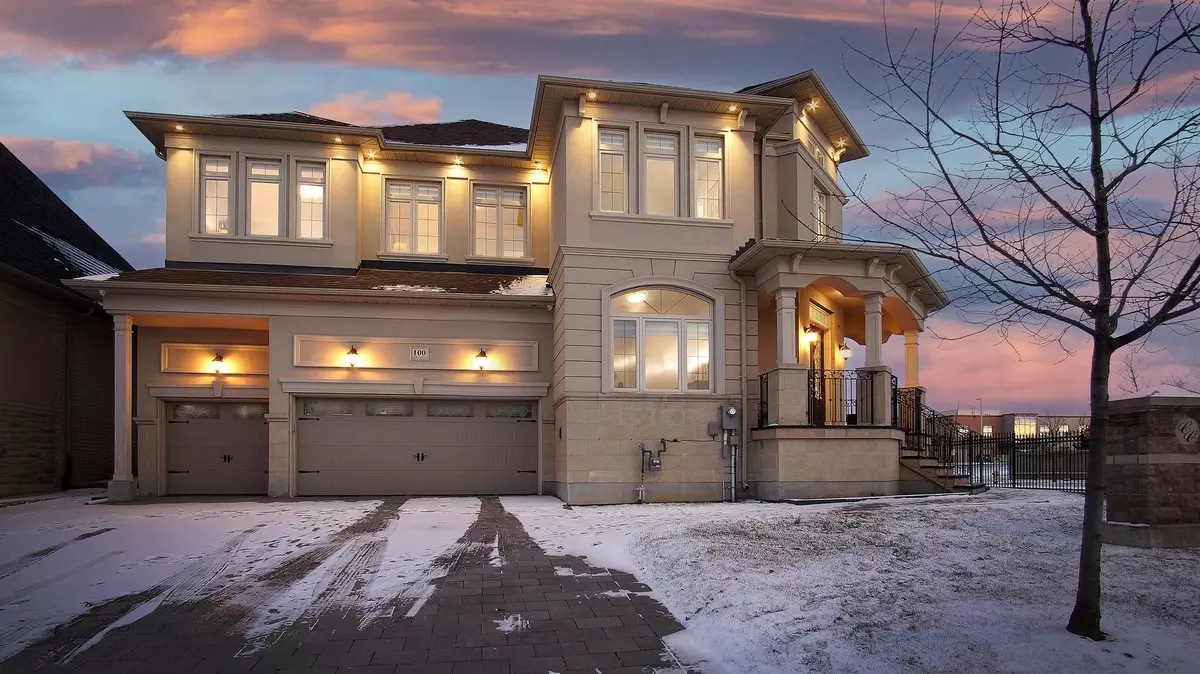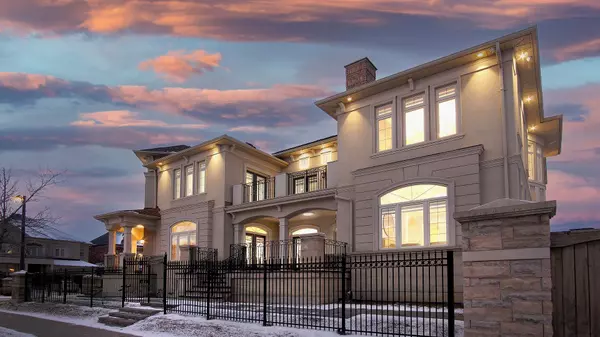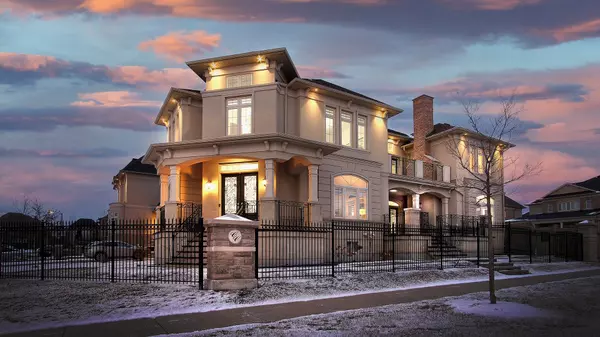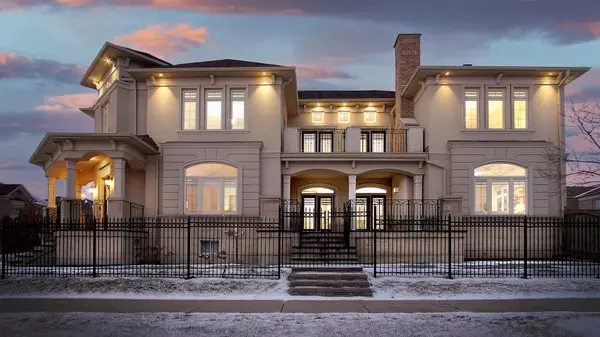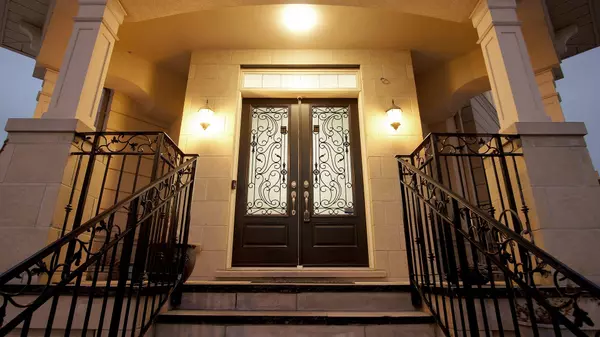100 Virtue CRES Vaughan, ON L4H 4C3
4 Beds
5 Baths
UPDATED:
02/13/2025 03:31 PM
Key Details
Property Type Single Family Home
Sub Type Detached
Listing Status Active
Purchase Type For Sale
Approx. Sqft 3500-5000
Municipality Vaughan
Subdivision Vellore Village
MLS Listing ID N11902406
Style 2-Storey
Bedrooms 4
Annual Tax Amount $12,670
Tax Year 2024
Property Sub-Type Detached
Property Description
Location
Province ON
County York
Community Vellore Village
Area York
Rooms
Family Room Yes
Basement Finished
Kitchen 1
Separate Den/Office 1
Interior
Interior Features Central Vacuum
Cooling Central Air
Fireplace Yes
Heat Source Gas
Exterior
Parking Features Private Triple
Garage Spaces 6.0
Pool None
Waterfront Description None
Roof Type Shingles
Lot Frontage 70.94
Lot Depth 131.38
Total Parking Spaces 9
Building
Unit Features Public Transit,Fenced Yard,Hospital,Library,Park,School
Foundation Concrete
Others
Security Features Alarm System
Virtual Tour https://www.winsold.com/tour/381342

