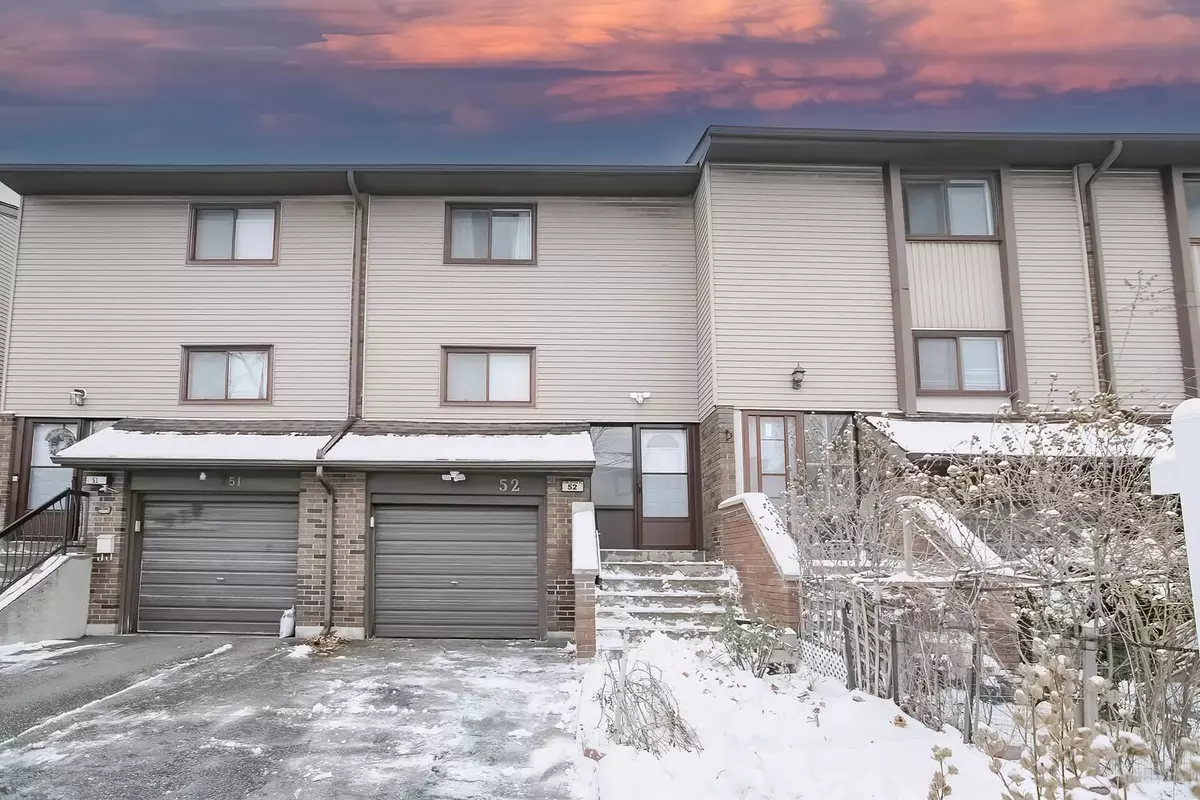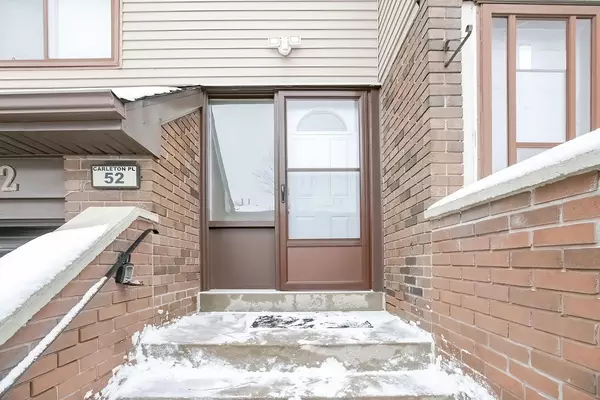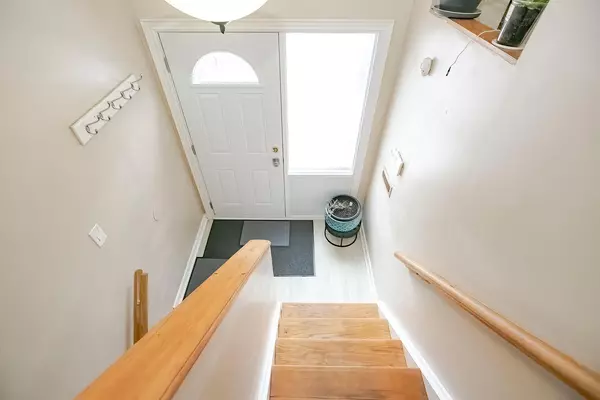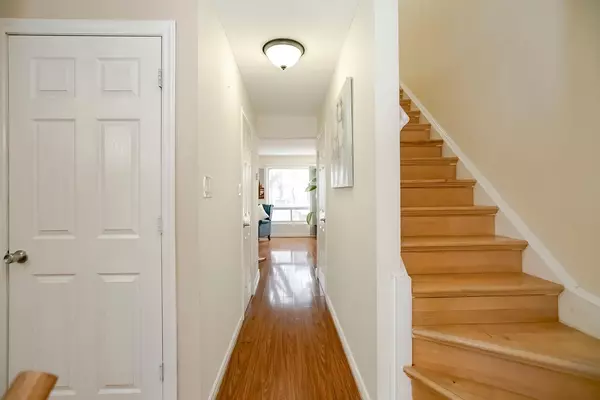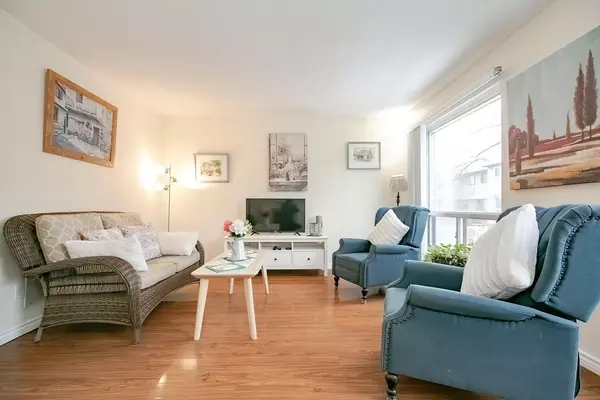52 Carleton PL Brampton, ON L6T 3Z4
3 Beds
3 Baths
UPDATED:
02/09/2025 06:27 AM
Key Details
Property Type Condo
Sub Type Condo Townhouse
Listing Status Active
Purchase Type For Sale
Approx. Sqft 1200-1399
Subdivision Bramalea West Industrial
MLS Listing ID W11900640
Style 3-Storey
Bedrooms 3
HOA Fees $803
Annual Tax Amount $2,878
Tax Year 2024
Property Description
Location
Province ON
County Peel
Community Bramalea West Industrial
Area Peel
Rooms
Family Room No
Basement Finished with Walk-Out
Kitchen 1
Separate Den/Office 1
Interior
Interior Features None
Cooling Central Air
Fireplace Yes
Heat Source Gas
Exterior
Parking Features Mutual
Garage Spaces 1.0
Exposure North
Total Parking Spaces 2
Building
Story 1
Unit Features Arts Centre,Fenced Yard,Hospital,Place Of Worship,School Bus Route
Locker None
Others
Pets Allowed Restricted
Virtual Tour https://tours.PIXPROVIRTUALTOURS.CA/2296503?idx=1

