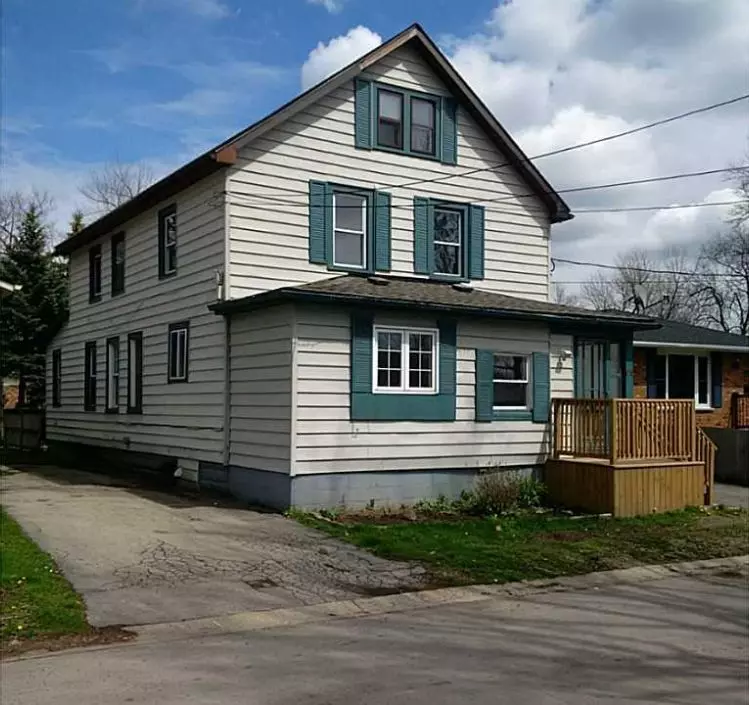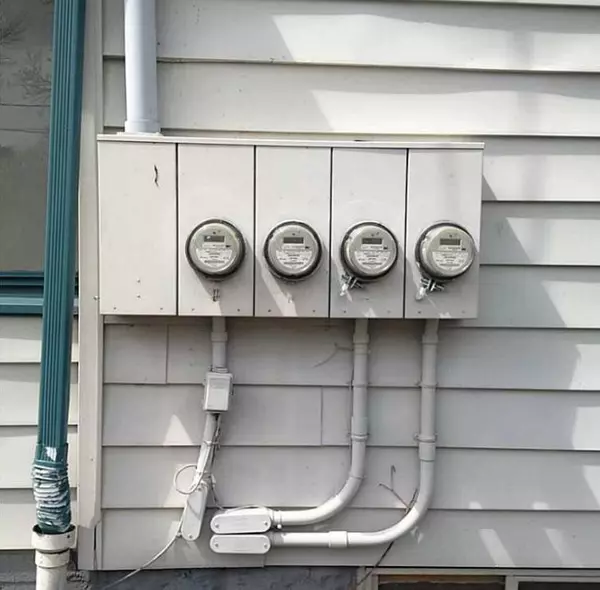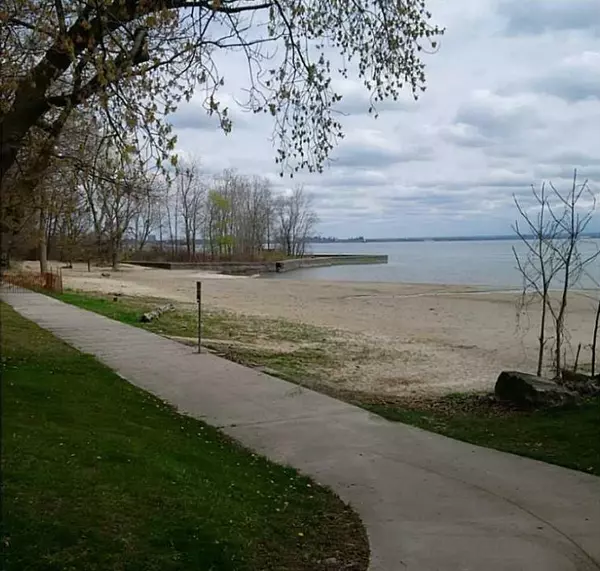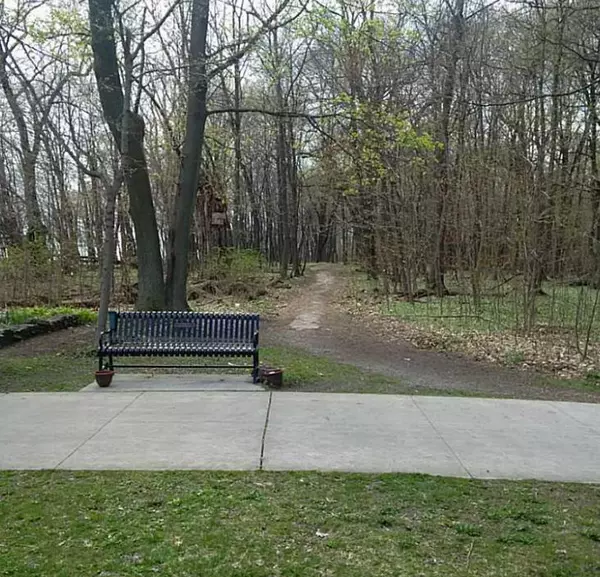REQUEST A TOUR If you would like to see this home without being there in person, select the "Virtual Tour" option and your advisor will contact you to discuss available opportunities.
In-PersonVirtual Tour
$ 515,000
Est. payment /mo
Price Dropped by $9K
66 Lillian PL Fort Erie, ON L2A 5M2
6 Beds
3 Baths
UPDATED:
02/06/2025 08:58 PM
Key Details
Property Type Multi-Family
Sub Type Triplex
Listing Status Active
Purchase Type For Sale
Approx. Sqft 1100-1500
Subdivision 333 - Lakeshore
MLS Listing ID X11822969
Style 2-Storey
Bedrooms 6
Annual Tax Amount $2,076
Tax Year 2024
Property Description
Investor Alert! This legal triplex is a fantastic value-add opportunity, ideally located just steps from the waterfront on Lakeshore Blvd with stunning views of Lake Erie. Featuring three units, a 1-bedroom and a 2-bedroom, both tenanted on month-to-month leases, plus a vacant 3-bedroomthis property is primed for cash flow with room to increase rents. Tenants pay their own hydro (heating is electric), keeping expenses low, and additional income comes from coin-operated laundry. The property also includes parking for three vehicles and a newly owned water heaters. While the building could use some updates, the potential for increased value is undeniable. With fresh drywall and paint in the back unit already completed, the groundwork is set for a high-return BRRRR or flip opportunity. Located in a quiet, stable neighborhood with easy access to the Friendship Trail, Peace Bridge, Buffalo, and all that Fort Erie has to offer, this is an ideal project for investors, flippers, or contractors looking to capitalize on a growing market. Don't miss out! Schedule your showing today!
Location
Province ON
County Niagara
Community 333 - Lakeshore
Area Niagara
Rooms
Family Room Yes
Basement Half, Unfinished
Kitchen 3
Interior
Interior Features Water Heater Owned, Separate Hydro Meter
Cooling Wall Unit(s)
Fireplace No
Heat Source Electric
Exterior
Parking Features Private
Garage Spaces 4.0
Pool None
Waterfront Description WaterfrontCommunity
Roof Type Asphalt Shingle
Lot Frontage 40.0
Lot Depth 89.0
Total Parking Spaces 4
Building
Foundation Concrete Block
Listed by REVEL Realty Inc., Brokerage




