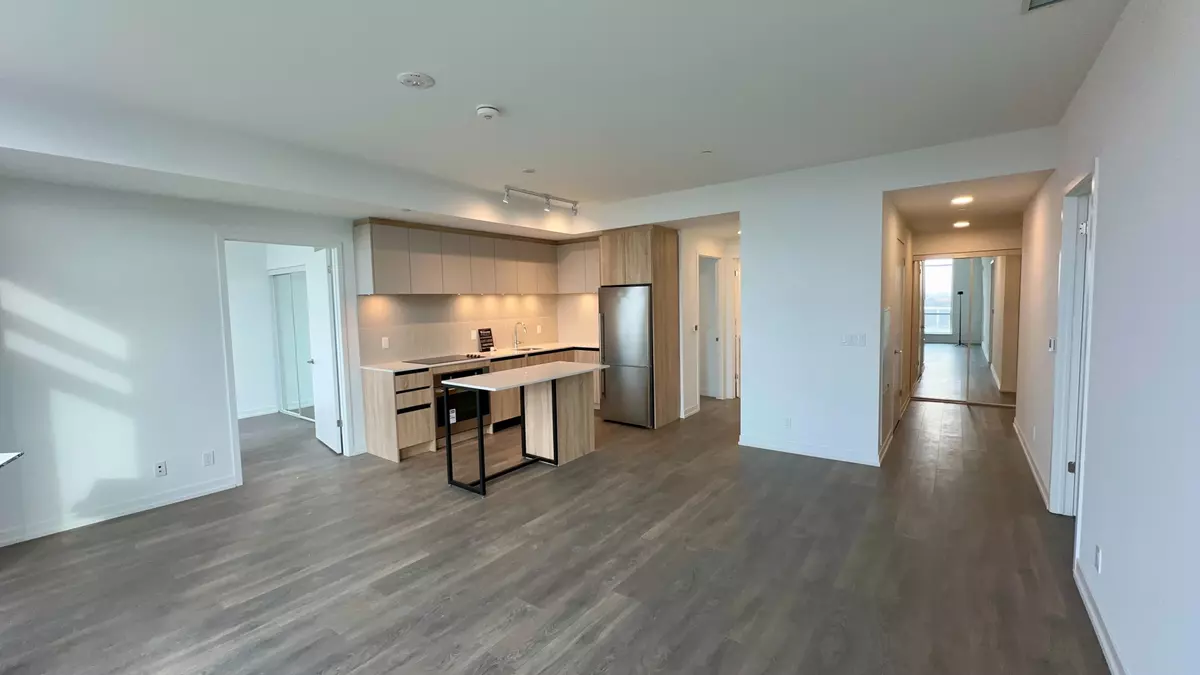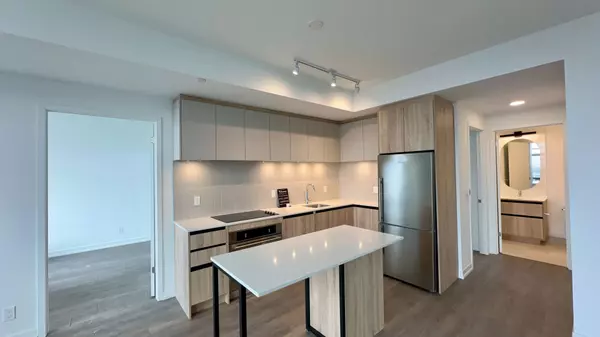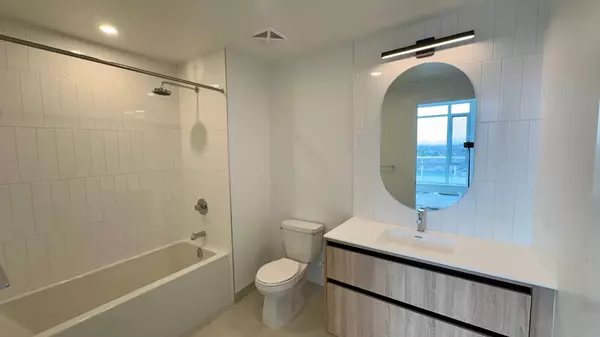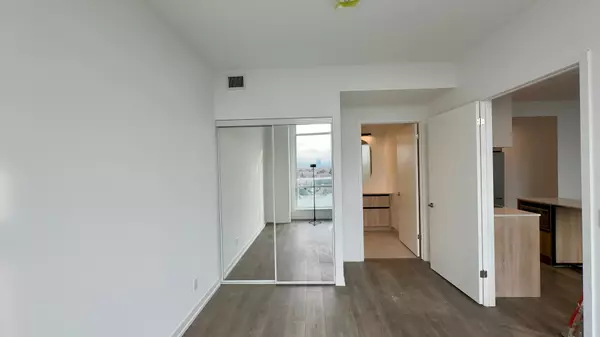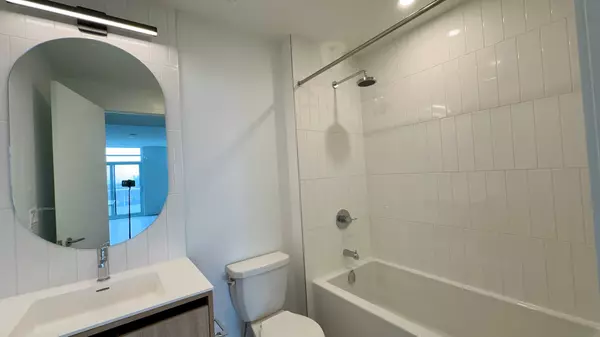REQUEST A TOUR If you would like to see this home without being there in person, select the "Virtual Tour" option and your agent will contact you to discuss available opportunities.
In-PersonVirtual Tour
$ 3,950
Active
8 Beverly Glen BLVD #812 Vaughan, ON L4J 0L5
3 Beds
3 Baths
UPDATED:
02/13/2025 03:20 PM
Key Details
Property Type Condo
Sub Type Condo Apartment
Listing Status Active
Purchase Type For Rent
Approx. Sqft 1200-1399
Subdivision Beverley Glen
MLS Listing ID N11898201
Style Apartment
Bedrooms 3
Property Sub-Type Condo Apartment
Property Description
Brand New and NEVER LIVED IN! Stunning unobstructed views in the C building (the best building in the complex). This bright and spacious unit has three bedrooms with three full bathrooms! Each Bedroom has its own private bathroom! Functional layout with Open concept design and Large living and dining area which makes this South west facing unit a desirable place to live. Locker is conveniently located inside the unit (rare) Large primary bedroom with double sink (his &her) double closet and a large balcony to enjoy gorgeous sunsets. This is one of the larger three-bedroom units in the complex. Don't miss it. **EXTRAS** SS fridge, electric stove and over-the-range hood, microwave, built-in paneled dishwasher, Front load washer and dryer.
Location
Province ON
County York
Community Beverley Glen
Area York
Rooms
Family Room No
Basement None
Kitchen 1
Interior
Interior Features Carpet Free
Cooling Central Air
Fireplace No
Heat Source Gas
Exterior
Parking Features Underground
Garage Spaces 1.0
View Clear
Exposure North West
Total Parking Spaces 1
Building
Story 8
Unit Features Clear View,Library,Park,Public Transit,School
Locker Ensuite
Others
Pets Allowed Restricted
Listed by RE/MAX HALLMARK REALTY LTD.

