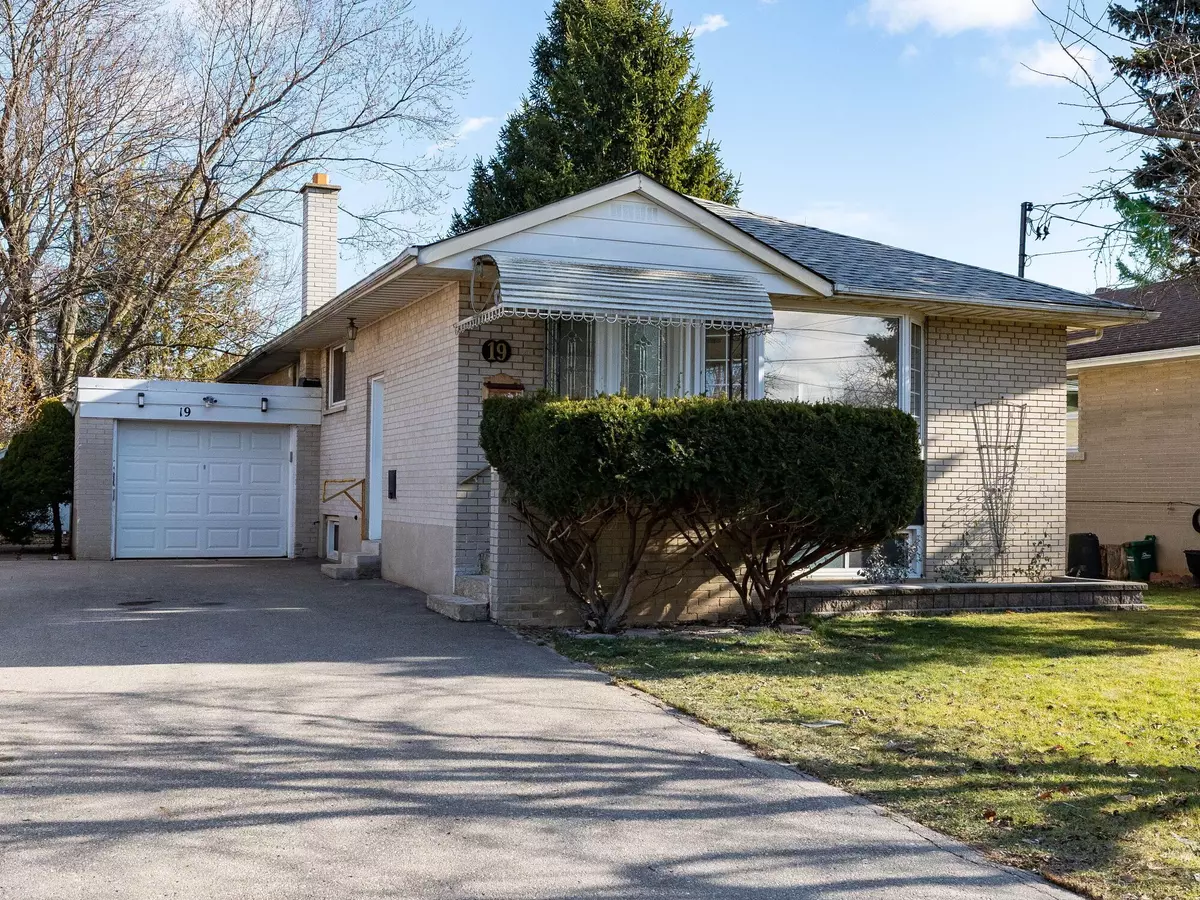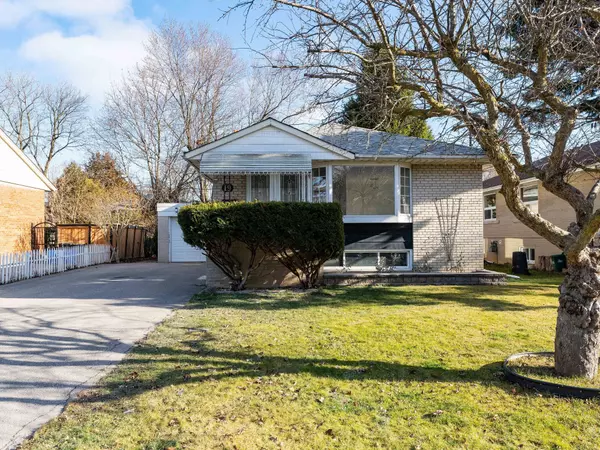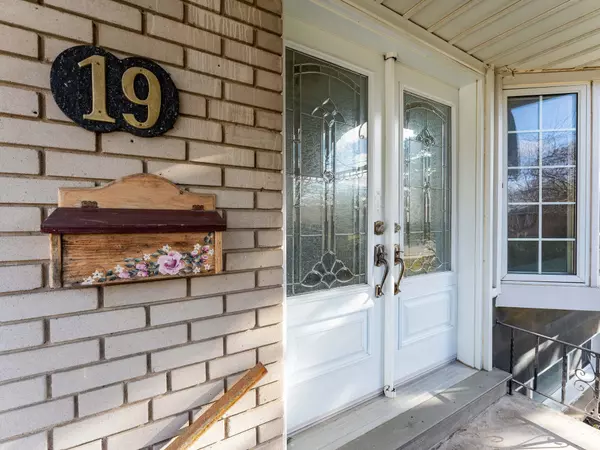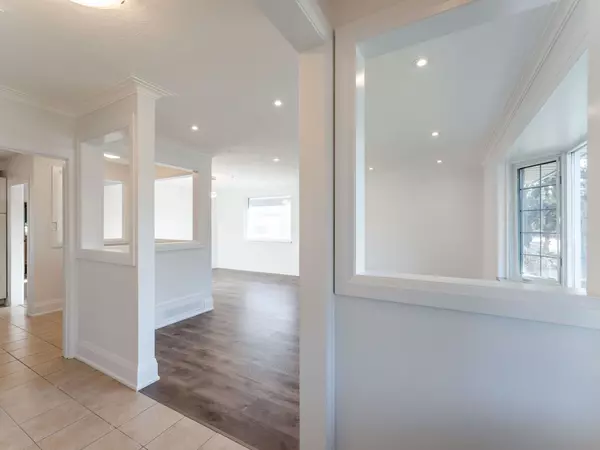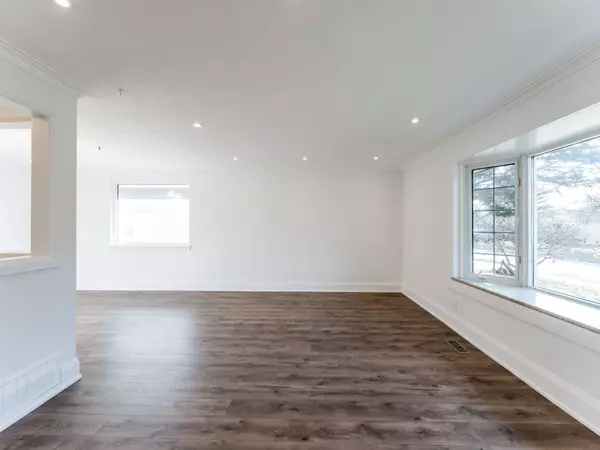REQUEST A TOUR If you would like to see this home without being there in person, select the "Virtual Tour" option and your agent will contact you to discuss available opportunities.
In-PersonVirtual Tour
$ 3,150
Active
19 Beaverton RD S #Main Richmond Hill, ON L4C 2H5
3 Beds
1 Bath
UPDATED:
02/13/2025 03:20 PM
Key Details
Property Type Single Family Home
Sub Type Detached
Listing Status Active
Purchase Type For Rent
Subdivision Crosby
MLS Listing ID N11898106
Style Bungalow
Bedrooms 3
Property Sub-Type Detached
Property Description
Welcome to this beautiful 3-bedroom bungalow, main floor apartment for rent, nestled in the heart of Richmond Hill's most sought-after neighborhood. This renovated residence boasts an open-concept layout with new flooring, pot lights and upgraded kitchen. Features include bright and spacious living area with hardwood floors and large windows; sleek kitchen with granite countertops, stainless steel appliances, and ample cabinetry; three generous bedrooms, including a bedroom with a walk-out to a maintenance-free deck perfect for outdoor entertaining. Enjoy unparalleled convenience, with this exceptional home located just steps from supermarkets, retails, restaurants, top-rated schools, banks, parks, hospital, and public transportation including the GO train, and with easy access to Highway 404. This incredible home offers the ultimate blend of comfort and accessibility, making it the perfect haven for those seeking the best of Richmond Hill living. Tenant responsible for 2/3 of utilities. Main floor tenant will have exclusive use to garage and half of the driveway. 2nd half of the driveway is designed to the basement apartment occupants. **EXTRAS** Wide and long driveway, park 5 cars. Fridge, stove, washer, dryer, cvac, shed
Location
Province ON
County York
Community Crosby
Area York
Rooms
Family Room No
Basement Finished, Separate Entrance
Kitchen 1
Interior
Interior Features None
Heating Yes
Cooling Central Air
Fireplace No
Heat Source Gas
Exterior
Parking Features Private
Garage Spaces 1.0
Pool None
Roof Type Unknown
Lot Frontage 50.0
Lot Depth 110.0
Total Parking Spaces 6
Building
Lot Description Irregular Lot
Unit Features Hospital,Library,Park,Public Transit,Rec./Commun.Centre,School
Foundation Concrete
Listed by RE/MAX ALL-STARS THE PB TEAM REALTY

