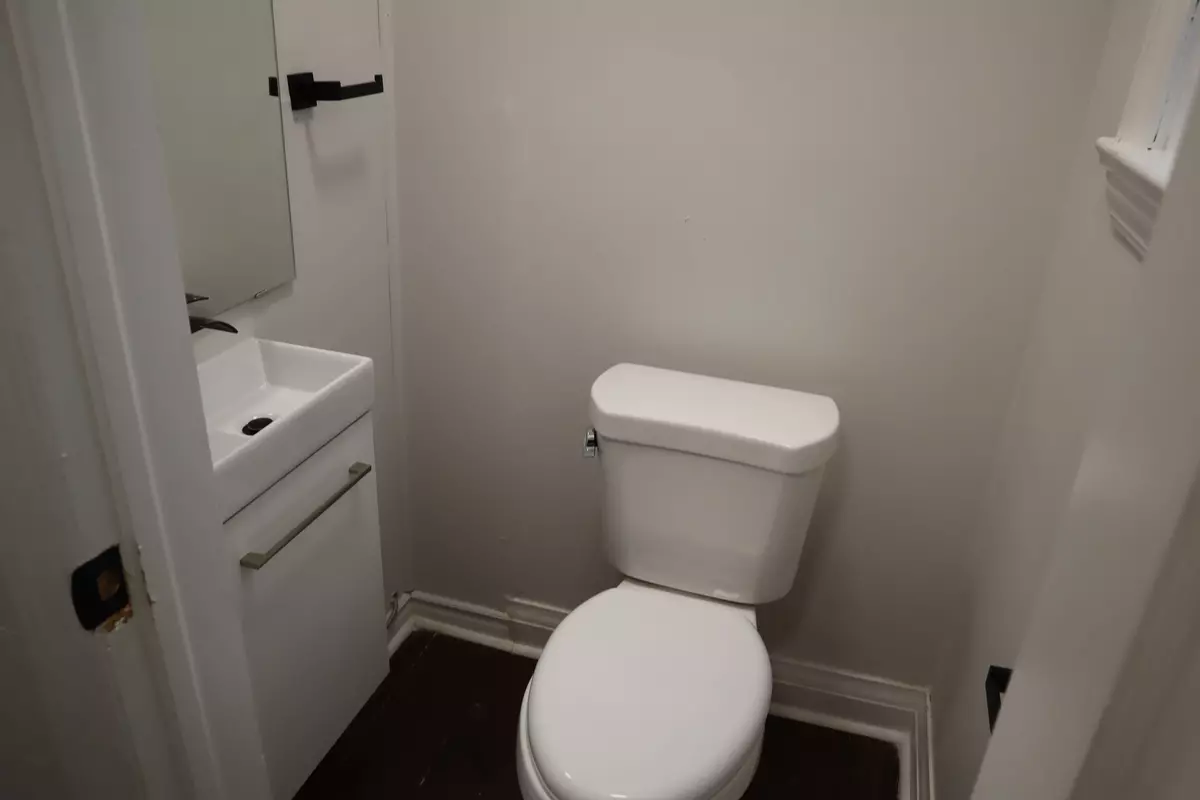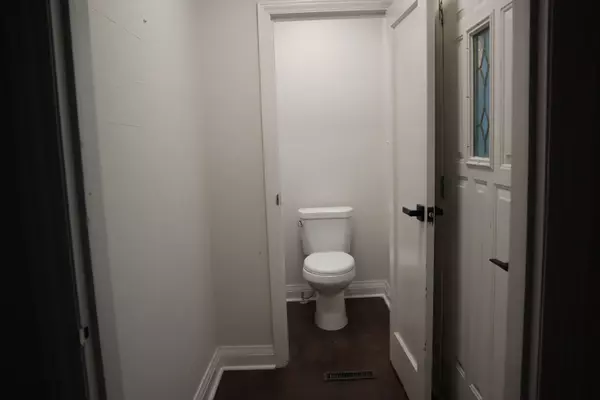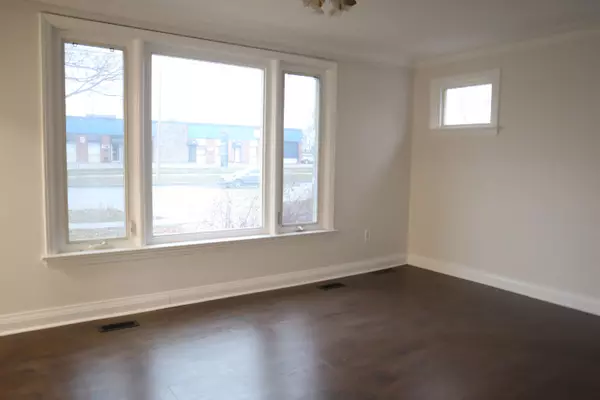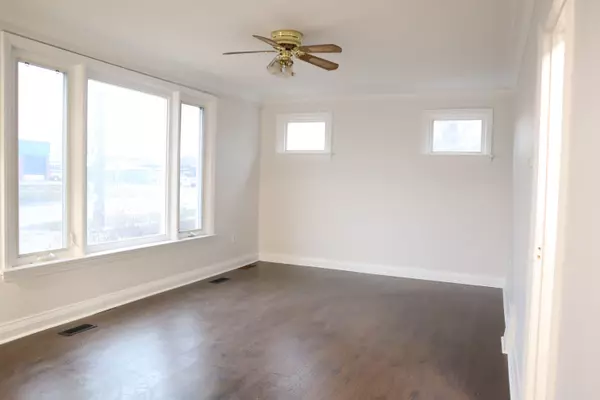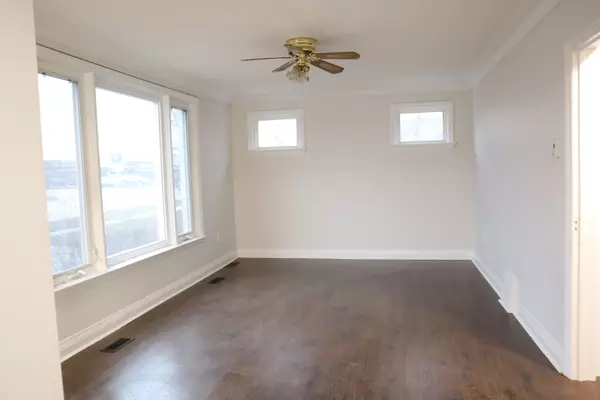REQUEST A TOUR If you would like to see this home without being there in person, select the "Virtual Tour" option and your agent will contact you to discuss available opportunities.
In-PersonVirtual Tour
$ 3,050
Active
483 Evans AVE #Upper Toronto W06, ON M8W 2V2
3 Beds
2 Baths
UPDATED:
02/09/2025 06:01 AM
Key Details
Property Type Single Family Home
Sub Type Detached
Listing Status Active
Purchase Type For Rent
Subdivision Alderwood
MLS Listing ID W11894500
Style 1 1/2 Storey
Bedrooms 3
Property Sub-Type Detached
Property Description
Client Remarks***Fully renovated with Newly build extra washroom. House Available Immediately****, Incredible Location! Affordable, Stunning, Huge 61X140 Ft. Lot , Both Backs & Sides Onto Douglas Park. Sunfilled & Spacious With South Facing Backyard. Walk To Ttc, Sherway Grdns, Farm Boy And Schools. Minutes To Hwys, Great Schools, Ttc, Shopping, All Amenities. Having one Wall A/C in one bedroom. Lots Of Parking! No one lived after the renovation, worth seeing........... **EXTRAS** Utilities spilt is 70%
Location
Province ON
County Toronto
Community Alderwood
Area Toronto
Rooms
Family Room No
Basement Full, Partial Basement
Kitchen 1
Interior
Interior Features Carpet Free
Heating Yes
Cooling Window Unit(s)
Fireplace No
Heat Source Gas
Exterior
Parking Features Private
Garage Spaces 8.0
Pool None
Roof Type Fibreglass Shingle
Lot Frontage 61.0
Lot Depth 140.0
Total Parking Spaces 8
Building
Lot Description Irregular Lot
Foundation Concrete
Listed by RIGHT AT HOME REALTY

