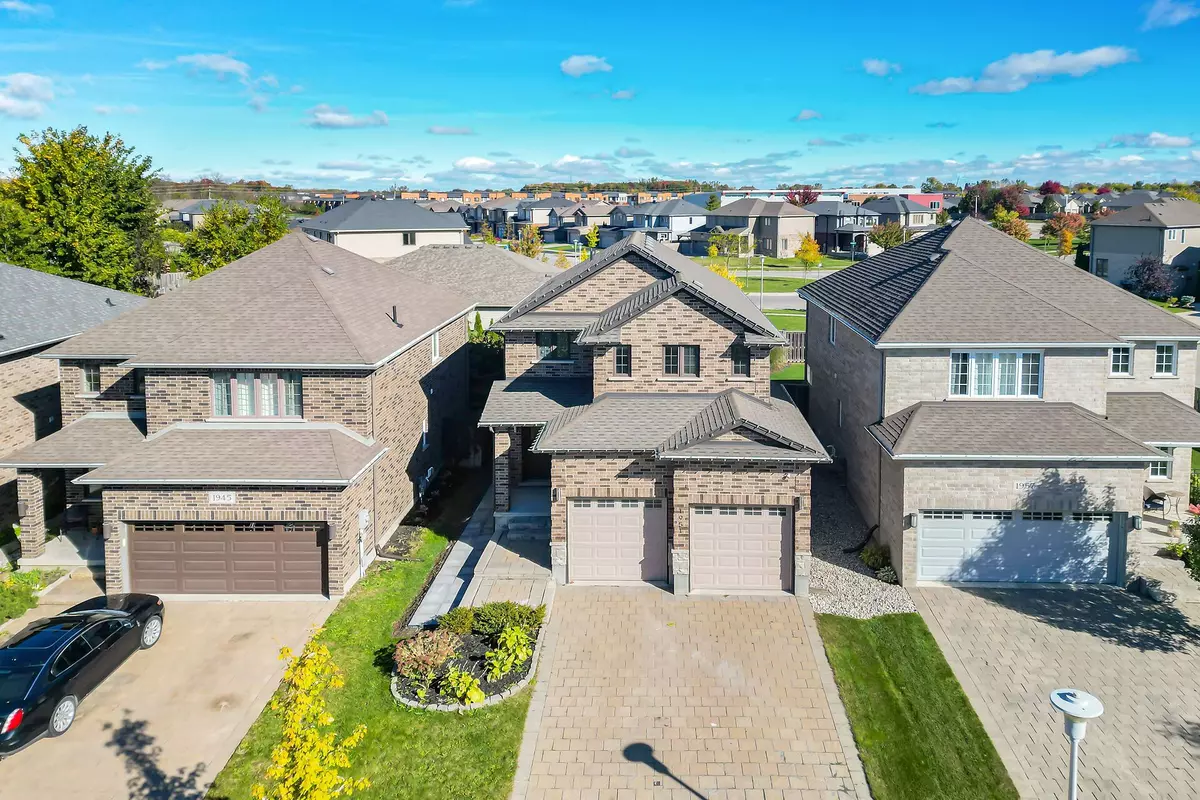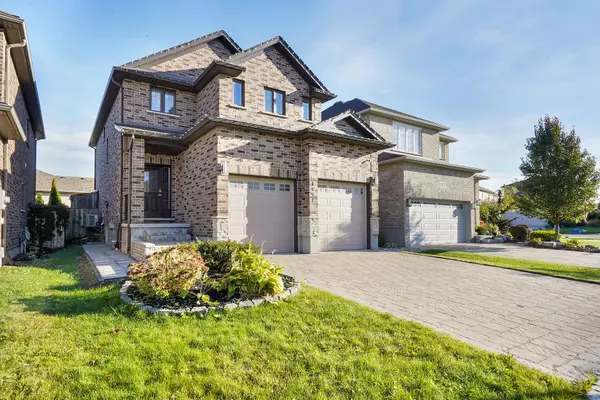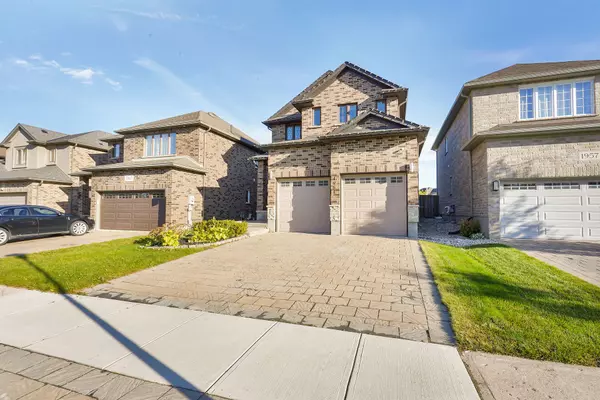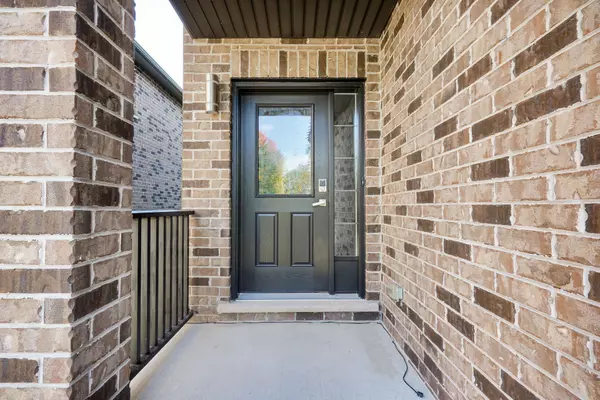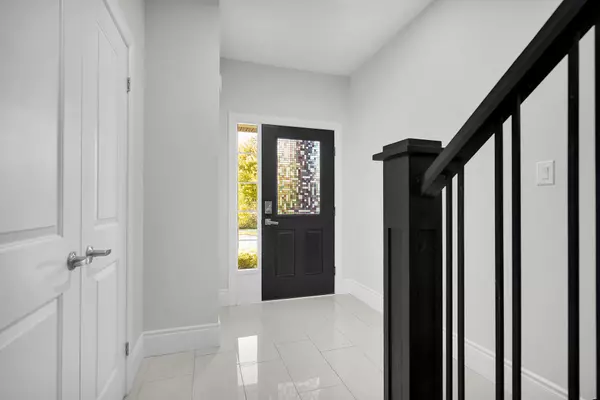REQUEST A TOUR If you would like to see this home without being there in person, select the "Virtual Tour" option and your agent will contact you to discuss available opportunities.
In-PersonVirtual Tour
$ 899,900
Est. payment /mo
Active
1951 Cherrywood TRL London, ON N6H 0C9
4 Beds
4 Baths
UPDATED:
02/09/2025 07:34 PM
Key Details
Property Type Single Family Home
Sub Type Detached
Listing Status Active
Purchase Type For Sale
Approx. Sqft 2500-3000
Subdivision North M
MLS Listing ID X11891730
Style 2-Storey
Bedrooms 4
Annual Tax Amount $5,285
Tax Year 2024
Property Description
Welcome to 1951 Cherrywood Trail! 4+1 Bedrooms & 3+1 Bathrooms Stylishly Fully Renovated and Move-In Ready! This beautifully updated, move-in-ready home is ideal for first-time buyers or investors. With a legal basement apartment, you have the option to help with your mortgage by renting it out. Property Details: Primary Bedroom (2nd Floor): Walk-in closet, ensuite bathroom with double sinks, and a glass shower; Additional Bedrooms: 3 more bedrooms upstairs share a spacious bathroom. Main Floor Highlights Family Room: Crown molding Cozy gas fireplace for warmth and ambiance. Kitchen: Island quartz countertops, walk-in pantry, touchless faucet, gas stove, stainless steel appliances, Maple cabinetry with light valance, and sliding doors leading to a private backyard. Lower Level: 2d Kitchen, quartz countertops, and new cabinetry.Separate Walk-up entrance with city permits, perfect for renters. High-rated schools within the zone, Western University just 10 minutes away. Don't miss it. **EXTRAS** This house is Carpet-free, freshly painted from bottom to top 2024, new H-VAC system 2024, a new Electric panel 200 Amp 2024, a new Laminate floor on the 2d floor 2024, Stainless Steel appliances, Christmas light at the front of the house.
Location
Province ON
County Middlesex
Community North M
Area Middlesex
Rooms
Family Room Yes
Basement Apartment, Separate Entrance
Kitchen 2
Separate Den/Office 1
Interior
Interior Features Sump Pump
Cooling Central Air
Fireplace Yes
Heat Source Gas
Exterior
Parking Features Private Double
Garage Spaces 3.0
Pool None
Roof Type Shingles
Lot Frontage 36.09
Lot Depth 104.99
Total Parking Spaces 5
Building
Unit Features Park,Place Of Worship,Public Transit,School Bus Route
Foundation Concrete
Listed by STREETCITY REALTY INC.

